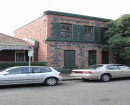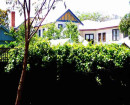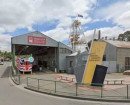MELBOURNE GRAMMAR SCHOOL
321-369 ST KILDA ROAD AND 345 ST KILDA ROAD AND 93-151 DOMAIN STREET AND 2-124 BROMBY STREET AND 1-99 DOMAIN ROAD MELBOURNE, MELBOURNE CITY
-
Add to tour
You must log in to do that.
-
Share
-
Shortlist place
You must log in to do that.
- Download report
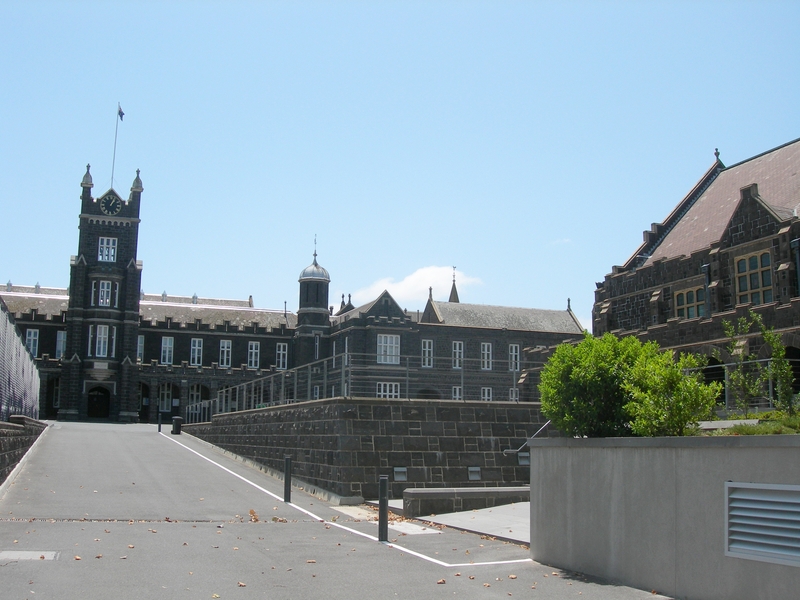


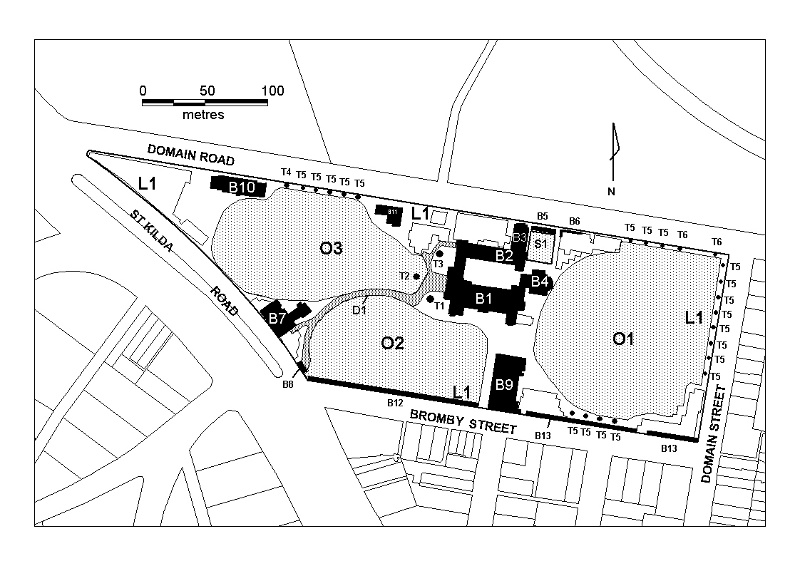

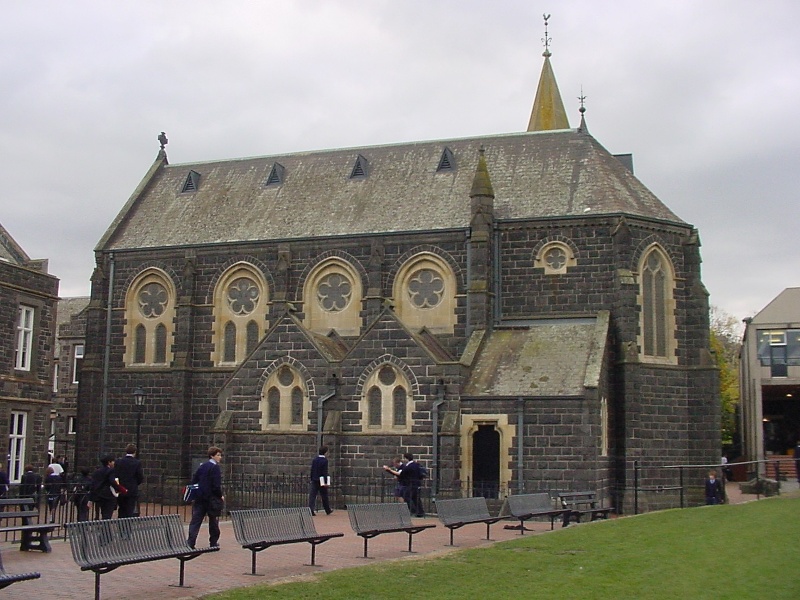
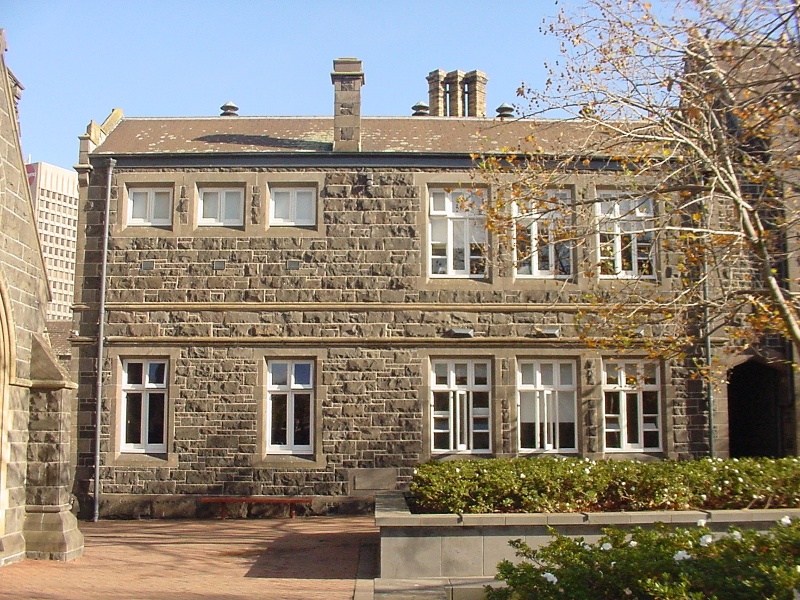
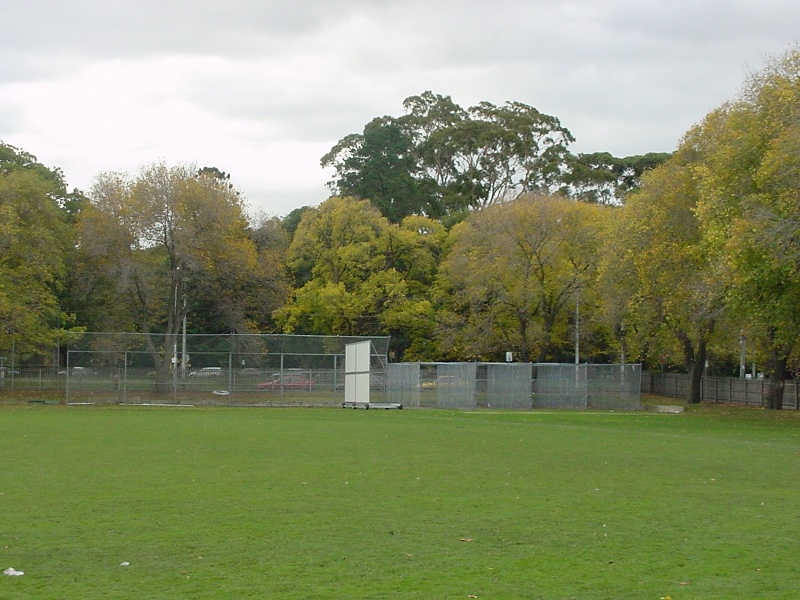

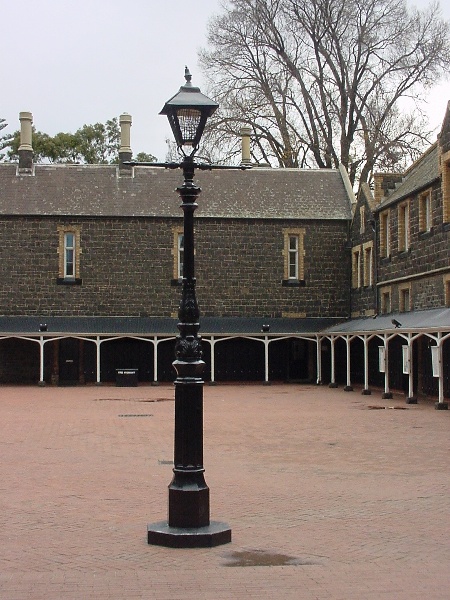

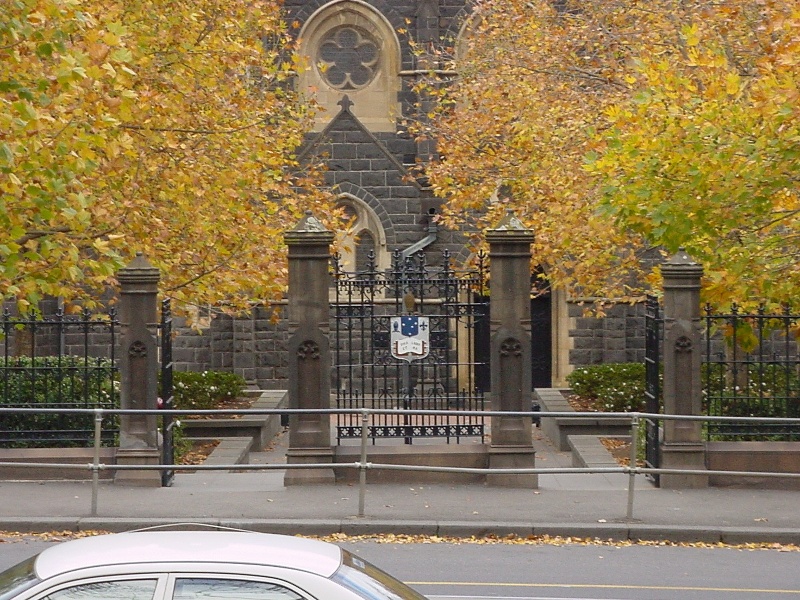
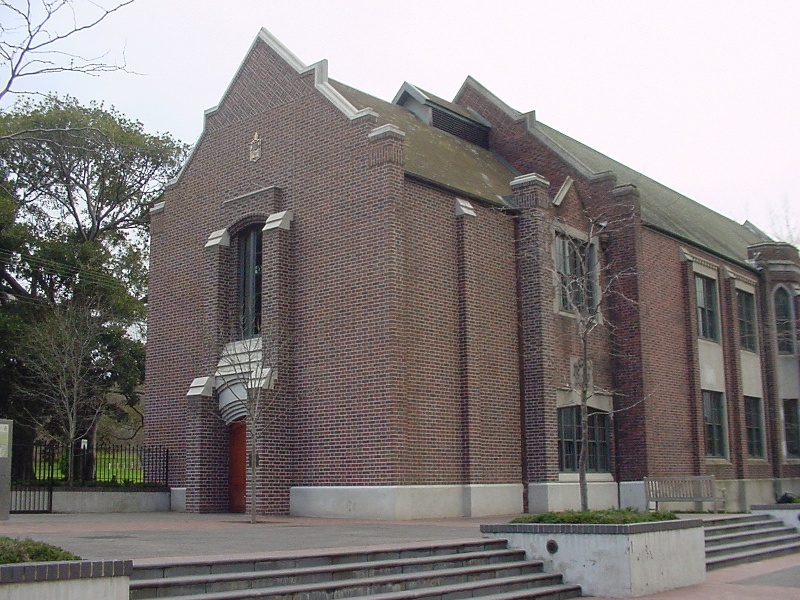
Statement of Significance
From 1850 the Anglican Bishop of Melbourne, Bishop Perry made requests to the Superintendent of Port Phillip, Charles La Trobe for a site for an Anglican school, but the present site was not chosen until 1855. In the interim a constitution for a church grammar school was adopted and funds were received from the government and by public subscriptions. An architectural competition in 1856 selected a Tudor style design by the partnership of Webb and Taylor. On 30 July 1856 Bishop Perry laid the foundation stone and in 1858 classes began under the headmastership of Reverend John Edward Bromby.
In June 1875 the school library was established and the school crest and motto adopted. Wadhurst was established on the site in 1878, at first to accommodate an overflow of boarders, but in 1886 it became the junior school. In 1918, when the school acquired Grimwade House for its junior school, Wadhurst became the junior section of the high school. In 1942, soon after America entered the war, US forces took over the Senior School and Wadhurst as their Melbourne headquarters. The school regained use of these buildings at the beginning of 1944.
Melbourne Grammar School is situated on a large block of 15 acres bounded by St Kilda Road, Domain Road, Domain Street and Bromby Street. The school has also acquired additional property in the streets surrounding the original site. The main site comprises three ovals ( Main Oval, Steele Oval and Wadhurst Oval) and a series of` school buildings constructed from 1856 to the present day. The earliest buildings on this site were erected between 1856 and 1858 in bluestone with freestone dressings, and comprise the gate lodge and west wing of the quadrangle. The Witherby tower was completed in 1876 and between 1861 and 1891 the quadrangle building was completed based on Webb and TaylorÆs Tudor-Gothic style designs.
After 1876 no attempt was made to conform to Charles Webb's original plan but buildings were designed to harmonise with the earlier quadrangle buildings. The Gothic style chapel was constructed in 1892 to the design of architect A E Johnson. In 1905 the appointment of the partnership of Godfrey & Spowers began a tradition of appointing old boys as school architects. In 1908 they completed the Cuming Wing begun by Inskip and Butler in 1898. In 1910 the Ross Memorial Gates were opened and the Chapel Square was formed. In 1913 the Jubilee Wing, also designed by Godfrey and Spowers, was built adjacent to the quadrangle. In 1928 the War Memorial Hall was opened, designed by Hugh L Peck and built as a memorial to old boys who were killed in the First World War.
In 1927 the Steele Memorial Ground was formed, along with a retaining wall along the western end of the Bromby Street frontage. The Barrett Gates and drive from the gate lodge were also completed at this time. After the Second World War a further building program commenced starting with the Bromby Building in 1954, followed by the Centenary Building in 1959 and the Science Wing in 1961. These were International style buildings, free of all Tudor-Gothic stylistic references.
Landscaping of the grounds of Melbourne Grammar was begun in 1858 and the formation of the cricket ground commenced in 1868. In 1869 five dozen ornamental trees were planted along St Kilda Road and in 1872 further planting was done inside the boundary fence and improvements were made to the layout of the grounds. In 1875 the front plantation was formalised. In 1908 all the Monterey Pines that had been planted around the grounds were removed. The elms that had been alternately planted with the pines in 1877 have grown into shapely trees since the removal of the pines.
How is it significant?
Melbourne Grammar School is of historical, social, architectural and aesthetic significance to the State of Victoria.
Why is it significant?
Melbourne Grammar School is historically significant as the oldest denominational school in Victoria operating continuously from its original site. The school demonstrates the concept and development of the private denominational school in Victoria from the mid nineteenth century to the present. The complex of major buildings, notably the Quadrangle, Lodge, Chapel, Memorial Hall, Bromby Building and Wadhurst Hall, illustrate the changing nature and requirements of education.
Melbourne Grammar School is socially significant as possibly the most well known private school in Victoria. Since its founding it has provided schooling to some of AustraliaÆs most prominent figures in public life.
Melbourne Grammar School is architecturally significant for its collection of bluestone buildings, forming the core of one of the finest educational building complexes in Australia. Designed in the Tudor Gothic style, they reflect the desire to invoke the prestige of traditional English colleges. Buildings added after the Second World War are significant as distinctive examples of the International style, contrasting markedly but successfully to the earlier buildings. The design of the Bromby Building broke the tradition of employing old boys as architects.
The grounds are aesthetically significant for their broad open landscape featuring three sports ovals, for the spatial arrangement of buildings, ovals and trees, and for the views to and from these elements. The axial position of a large Araucaria heterophylla planted in 1859 opposite the entrance to the 1858 Quadrangle building and the framing by a Magnolia grandiflora on the south corner and an exceptionally large Ulmus procera near the north corner are significant landscape features. The landscape is further enhanced by the perimeter planting of twenty Ulmus x hollandica and two uncommon Ulmus x hollandica æPurpurascensÆ and a single Platanus x acerifolia.
-
-
MELBOURNE GRAMMAR SCHOOL - History
Contextual History:
Bishop Perry arrived in Melbourne in 1848 to assume the oversight of his diocese. Right from the start Perry had the plan of establishing a public school in Melbourne. As the building of such a school would involve considerable outlay and of course some risk, he decided that the grammar school should be attached to a parish; so if the venture were not successful, then the school could become a parish school. He found that the parish of St. Peter, Eastern hill, was ready to co-operate, and he found his headmaster in Richard Hale Budd, who some 18 months before had started a Private School in East Melbourne.
In 1849, the Diocesan Grammar School opened its doors with Budd as its first headmaster. The school flourished, but of course, its being linked to a parish so closely was a handicap to its becoming a public school in the accepted sense, and it had no adequate financial resources. Perry set himself to have established properly either this school or another. He challenged his church people in the matter and aroused a wide interest. A constitution for a church grammar school was adopted and over £3000 collected. A Government grant made it possible for the project to go ahead. In the meantime, however, Budd had resigned and become an inspector of schools, and in 1854 the Diocesan Grammar School closed down. In 1858 Melbourne Church of England Grammar School as we know it began its life on the present site.
The aesthetic approach of the School Architects to the buildings has passed through several phases. Webb, the founder, had only costs and popular taste to limit his freedom, and worked creatively within the limits of Gothic revival style. The architects of the additions made in the twenties were concerned above all that their work should harmonise with the existing buildings, and sacrificed originality and inventiveness to work in an unfamiliar architectural language. Today’s architects, with new problems to solve, are again being given some of Webb’s freedom in design.(Larkins 1958 p.25)
History of Place:
Since his arrival in Australia in 1848 Bishop Perry had wanted to establish a public school and appealed to his church people to support him in the cause. As a result, a constitution for a church grammar school was adopted and over £3000 collected. With further assistance of a government grant it was possible for the work to go ahead. The school was established in 1854 and in 1858 Melbourne Church of England Grammar School began its life on the present site under the headmastership of Rev. John Edward Bromby.
A competition was held for the design of the school with architectural firm Webb and Taylor being awarded the commission. On 30 July 1856 Bishop Perry laid the foundation stone for the school. On 1 February 1859 the Norfolk Island pine at the front of the school was planted. On 7 April 1859 the first assembly was held. In June 1875 the school library was established and the crest and motto adopted.
Wadhurst was established on the site in 1878 to accommodate an overflow of boarders. In 1886 it was established as the junior school and in 1918 when the school acquired Grimwade house for its junior school, it became the junior section of the high school. In 1942, soon after America entered the war, the U.S. forces took over the Senior School and Wadhurst as their Melbourne headquarters. This left only Grimwade for the whole school. The school returned to its own buildings at the beginning of 1944.
The school is situated on a large block of land bounded by St Kilda Road, Domain Road, Domain Street and Bromby Street. It has three playgrounds, the Main Oval, Steel Oval and Wadhurst Oval and a series of` school buildings constructed from 1858 to the present day. The earliest buildings on this site were erected in bluestone with freestone dressings, and comprise the gate lodge and west wing of the quadrangle and were constructed between 1856 and 1858.
In 1876 a donation was made to the school from Arthur Witherby for the completion of the school tower and the school council used money on hand to complete the south front by adding the other missing portions-the south-east cloisters and the eastern dormitory and turret. The north and south wings were completed between 1861 and 1891 based on Webb and Taylors designs.
After 1876 no attempt was made to conform to Charles Webb’s plan but buildings were designed to conform to the earlier buildings. The chapel was constructed in 1892 to the designs of A.E. Johnson. In 1908 architects Godfrey and Spowers completed the Cuming wing begun by Inskip and Butler in 1898. In 1910 the Ross Memorial Gates were opened and the Chapel Square formed. In 1913 the Jubilee Wing designed by Godfrey and Spowers was built adjacent to the quadrangle.
In 1928 the War Memorial Hall opened. It was built as a memorial to old boys who were killed in the First World War and was designed by Hugh. L. Peck. In 1927 the Steele Memorial Ground was formed, along with a retaining wall along the western wend of the Bromby Street frontage. The Barrett Gates and drive through the school grounds were also completed at this time.
After the Second World War there was another building program with the construction of the Bromby Building 1954, the Centenary Building 1959 and the Science Wing 1961. These buildings were the first to be designed in a way that was free of stylistic references to the early bluestone buildings, or the brick Wadhurst buildings. They were contemporary as Webb’s buildings had been contemporary at the time of construction.
Melbourne Grammar School was established in 1854. The earliest buildings are erected in bluestone with freestone dressings, and comprise the gate lodge and west wing of the quadrangles (1856-58, architects: Webb and Taylor), the north and south wings (1861-91, based on Webb and Taylor’s designs) and the chapel (1892, architect A.E. Johnson). There are many later alterations and additions, including the gymnasium (1904) and the war memorial hall (1928) (Register of National Estate).
INDIVIDUAL BUILDINGS
The Quadrangle
Jubilee Wing Godfrey and Spowers.1913.
Cuming Wing, Inskip and Butler. 1898, Godfrey and Spowers 1907.
North Wing Charles Webb, A.E.Johnson 1887 addition.
West Quadrangle West front-parts of north and south wings. Charles Webb (Webb & Taylor).
Staff Common Room, Mockridge Stahle and Mitchell. 1961.(Sands 1998)
The main building was designed by Charles Webb and Thomas Taylor in 1856, and on May 2, 1856, a contract was let to George Cornwell, a builder (J.Kiddle, 1936). Using Collegiate Gothic-rectangular windows in place of Gothic arches-Webb planned the buildings around the quadrangle in the centre of which was intended to be an ornamental fountain. At the western end was the headmaster’s house, and planned for the eastern end, to be built when the school’s growth warranted it, were a Second Master’s house. On opposite sides of the quadragle were the boarder’s dining hall and Big School, an assembly hall which could be partitioned into classrooms at one end. Both were single storey wings. But the showpiece of the buildings was to be the south facade with its high, pinnacled Gothic tower and buttressed, arcaded cloisters. However, the state of the building committee’s funds in 1857 did not permit the completion of the tower and the southeastern wing at that time. In 1876 a donation was made to the school from Arthur Witherby for the completion of the school tower and the Council used money on hand to complete the south front by adding the other missing portions-the south-east cloisters and the eastern dormitory and turret.(J.G.Larkins 1958, p. 21 & 23). After 1876 no attempt was made to conform to Charles Webb’s plan.
A gymnasium was provided in 1904 which was provided with a lavatory block of red brick. This departure from the traditional bluestone caused a furore which subsided only when a bluestone block was submitted three years later. The appointment of two Melburnians, W.S.P. Godfrey and H.H.Spowers as School Architects in 1905 marked the beginning of a tradition that the School’s architects should be an old boy. The Cuming Wing including the masters’ common room which was the firms initial major work at the school was the first part of the buildings in which steel and reinforced concrete were used (Larkins 1958).
In 1907 an upper storey was added to the masters’ common room, science classroom and armoury into which the sanitary block had been converted at the north east corner of the quadrangle, the two first floors forming what is now known as the Cuming Wing. The lower rooms had been built in 1898. In 1875 the engineers shop and tuck shop were removed and the ground regraded so as to open up the chapel square and afford a compete view of the north side of the chapel.(Kiddle 1936)
On January 25, 1910, during the summer holidays, a fire occurred at the school, destroying the roof and woodwork of the entire south-east corner between the chapel and the Witherby Tower. This led to a reconstruction and remodelling of seven classrooms, a staircase hall, a dormitory, a lecture room, and the chemical laboratory.(Kiddle 1936)
The Old Melburnians Jubilee wing, designed by Messrs. Godfrey and Spowers, and given to the school on the condition that no part of it should be used as classrooms, was opened in 1913. It completes the west side of the chapel square, and provided a tuck shop, dressing rooms, club rooms and carpenters shop. Pressure of space at the school did not permit the condition of the gift being complied with until the opening of the War Memorial Hall in 1928.
In November, 1919, the Council approved of the demolition of Big School, and the erection in its place of a building or four classrooms on ground floor, and assembly room on first floor, to be later converted into classrooms. The work was proceeded with, but the estimated cost was exceeded, Thomas millear, in November, 1921 donated the excess cost. The building is known as the Millear building and the Assembly room was known as Millear Hall and was used for assemblies until the opening of the War Memorial Hall in November 1928, when it was converted into four classrooms and the sixth form Library. The roofs and sandstone facings all round the older buildings were renovated in 1926.
Luxton Dining Hall & extensions to Morris Library. Mockridge Stahle and Mitchell. This building was opened in 1978. It contained extensions to the Morris Library, a new kitchen and Dining Hall, audio room, printing department and related facilities.(Sands 1998)
The Chapel
In 1891 the decision was made to build a Chapel as a memorial to two headmasters, Dr Bromby and Mr Pyne, on the site reserved for Webb’s Second Master’s House. The architect commissioned for the chapel was Arthur E. Johnson. Johnson designed the Chapel in a simple medieval ecclesiastical Gothic.
The first school chapel in Victoria, built in 1892-23 to a design by A E Johnston in the modern British tradition of architects like Pearson and Bruges. It is built of bluestone with Waurn Ponds freestone dressings and comprises a four bay nave with large cinquefoil clerestorey windows, two-bay transepts placed under twin transverse gables, apsidal chancel, organ chamber and spire. It is notable for its meticulous detailing including an interior faced in Oamaru limestone and elaborate open timber roof to the nave. The chapel contains many lavish fittings in stone, including carved reredos, altar, pulpit and lectern, mosaic and opus sectile panels, and an impressive array of stained glass by local and overseas makers.
The rebuilt pipe organ was built in Norwich in 1913 by Norman & Beard. It is a two-manual organ built by the prominent English firm of Norman & Beard, Norwich in 1913, originally of 17 speaking stops, and rebuilt in 1947 and 1966 by Hill, Norman and Beard. While there has been some minor tonal additions, the instrument retains its original pipework and casework, although the console fittings and action have been altered. The instrument was designed by the noted Melbourne organist AEH Nickson and is the only surviving example of its builder’s work in Victoria following the destruction of the organ at St Peter’s, Eastern Hill in 1972. It is notable for the solidarity of its construction and the excellence of its voicing
(National Trust Database).
A fine gothic revival church of interesting form. The nave is extremely tall for the plan size but is softened by the faceted east end, the squat side aisles and elegant round tower. Large wide windows and buttresses further subdivide the facade and the whole becomes an elegantly proportioned though rather flat. Ashlar bluestone. Limestone dressings. Constructed in 1892 .
The Lodge
The Lodge was included in the first contract, additions being made to it in 1863 to provide an infirmary, and again for the same purpose in 1867. In December, 1915, an Observation Ward near the Lodge was given by lady friends of the School and two years later the lodge was improved by an efficient system of drainage.
Building No. 2 the gate lodge was constructed in 1858 of bluestone with heavy timber joinery to windows in a simple Tudor style. An extension was added in similar style in 1863. A simple timber cottage was added to the rear in 1916 . Architect-Charles Webb (Webb & Taylor), Mockridge Stahle and Mitchell 1952 craft room additions and reinstatement after 1980 fire, Eggleston Macdonald 1996 extensions.(Sands 1998)
The Gates
The School in 1908 , in connection with Jubilee celebrations, gave a great impetus to the improvements in the buildings and grounds. The gates in Domain Road in memory of J.G. Ross, were completed in 1910. In 1927 A.O Barrett and his seven sons provided entrance gates from St Kilda Road and a drive through the school grounds. Barret Gates and drive completed tenth anniversary of Armistice Day.
Memorial Hall
Architect Hugh.l.Peck. Hall opened in 1928 on site of tennis courts. Renovated 1964. Designed by former student.(Sands 1998). After several years of desultory action, the Old Melburniansin 1926 decided to proceed with plans to eract a school Hall as a memorial to old boys killed in the 1914-18 war. Hugh L. Peck, an old Melburnian was commissioned to design it. His hall, constructed of brick, with a bluestone casting cost £ 35, 250. Like the Millear building , the Memorial Hall substitutes an invented idiom for traditional English Gothic forms. The conception of the hall, squat instead of lofty, is un Gothic and much of the detail is coarse, the shapes invented.
The Foundation Stone of the Old Melburnians War Memorial Hall was laid on November 11, 1927, being the ninth anniversary of Armistice Day, by his excellency the Governor of Victoria, Lord Somers, in the presence of a very large gathering of parents, boys, old boys and returned soldiers. The O.M. War Memorial Hall was opened on the tenth anniversary of Armistice Day by His Excellency the Governor General, Lord Stonehaven.
School Head of Houses Residence
Architect Hugh.LPeck (A&H.L.Peck). Building constructed in 1938 opened 1939 for the new headmaster. It was next to the house the school masters and their families. Renovated 1988. Designed by old student.(Sands 1998)
Bromby Building
Mockridge Stahle and Mitchell. In 1954 the Bromby building was constructed where the rifle range and horse yard had been situated. This new building was intended to provide additional classroom space, a woodworking shop, a Quarter Masters Store, armoury and rifle range in the roof. It was formally opened later in the year. Large areas of bluestone and grey brick. In 1956 it was voted one of the best 10 buildings in Australia. The building was extended in 1961 with an L shaped extension known as the science building. Further extension 1972. Major alterations, basement and storage upgrade of labs 26 years later, opened in 1987. A fire destroyed some of the classrooms in the Bromby building in 1993.
The Bromby building was the first on this campus designed in a contemporary international. It follows the successful completion of the Mockridge Stahle & Mitchell Boat House in 1953. The extension is in a similar style, creating a strong style ethic for this southeastern part of the campus. A crisp, well executed early example of the style. These buildings along with the Centenary Building form a strong identifiable cohesive group. Contributory significance.(Sands 1998). The inclusion of a triangular covered way housing book lockers was the first stage in a plan to relieve the congestion of the Main School quadrangle a plan which logically culminated in the erection of the Bromby Street block in 1954. Risking unpopularity-especially with Old Melburnians- the council unanimously accepted Mockridge, Stahle and Mitchell’s design for this building in concrete and glass.
When the decision was made, the cost per square yard of building in bluestone was £11, in cream or grey brick, £5, in red brick, £3.15, and in concrete panels, £3.3. The cost of the completed building was only £37 687. In bluestone veneer it could not have been erected for less than £55, 000. The western wall is in bluestone taken from the Bromby Street retaining wall.
In spite of its nomination by the journal Architecture and Arts as one of the best Australian buildings of 1954, the Bromby building is still strongly criticised for its radical departure from the traditional Gothic: but if concrete and glass are the idiom of creative architecture in the present era (and if new buildings are to be set apart from the Main School), is it not to be preferred that they should be as bold an expression of contemporary taste and fashion, as were Webb’s buildings in the 1850s?
Centenary Building.
Mockridge Stahle & Mitchell. The centenary building opened in 1959 to commemorate the centenary of the school’s founding (Sands 1998). It contained a 6th form room, gymnasium, kitchen, and 2 classrooms. It housed a score board for the main oval. Of crisp, light, contemporary International design using expressed concrete framing and recessed wall panelling. This building relates to the original complex with bluestone walling-altered internally.
The Centenary Building was the second building on campus designed in the new contemporary style, and by the same architects of the Bromby Building, Mockridge Stahle & Mitchell. It contrasted dramatically with the ecclesiastical Tudor-Gothic style that the school had favoured until the 1950s. The Bromby and Centenary Buildings set the style for future building, such as the Luxton Dining Hall and extension to Morris Library.
Rhoden Building.
Architects Mockridge Stahle and Mitchell. This building stands on the site of the former Tog Room (which in turn stands on the site of one of the old gymnasiums) destroyed by fire 1982. It was opened in 1984. Construction is concrete framing with concrete brick infill in a contemporary International style. The design incorporates some earlier sections of basalt walling on the Domain Road boundary and in the chapel quad (Sands 1998).
Neill Building.
Mockridge Stahle and Mitchell. In 1969 the Neill building was formally opened on the site of the former pavilion. It is concrete framed with concrete brick infill in a contemporary International style (Sands 1998).
School House
Mockridge Stahle and Mitchell. School House was opened in 1973 as the new purpose built school boarding house. It closed in 1999. Of a contemporary institutional style with roughcast render panels (Sands 1998).
Wadhurst
Wadhurst was first established in 1878 to accommodate an overflow of boarders from the existing buildings. There was, however, soon afterwards a sharp fall in the numbers in the school and the new boarding house remained almost empty. It was therefore suggested that the building should be used as a preparatory school, but no action was taken until 1885. In that year the council decided to allow the new headmaster, Dr Wilson, to lease the building for some purpose solely connected with the school. In 1886 he leased it to Joseph Wilson, who became the first principal of the new junior school.
By the time Wilson resigned in 1905 Wadhurst had steadily progressed. Four additional classrooms and a common room were built to cater for the increasing numbers. It was soon apparent that in Australia the strength or weakness of the preparatory schools was dependent on that of the senior school, and its strength was dependent on the prosperity of the community. In 1900 the council decided to bring Wadhurst under its direct control. However, this decision was not acted upon until the end of 1904 when Wilson resigned. Hamilton Fletcher was appointed in his place. Under Fletcher Wadhurst prospered and threatened to outgrow its accommodation. In 1907 a dormitory was built and Wadhurst took its first boarders.
Shortly prior to 1918 the Council began to look for a site for another preparatory school. They were fortunate to receive Grimwade House as a gift from the Grimwade Family, who had been associated with the school for many years. The new school began functioning in 1918 with Mr Fletcher, who had been the first principal of Wadhurst. Mr S. Caffin, who had been on the staff since 1905, remained at Wadhurst to take charge of the fifty boys who were not transferred to Grimwade House. It grew rapidly and there was a total of one hundred and fifty boys in 1921.
At the beginning of World War 2 much of Wadhurst was rebuilt and extended following the 1939 building plan. Two years later, soon after America entered the war, U.S. armed forces personnel took over the Senior School and Wadhurst for use as their Melbourne headquarters. When General Macarthur transferred his headquarters to Brisbane, the school returned to its own buildings at the beginning of 1944.
Wadhurst Classrooms
These classrooms were added in 1929 to designs by architect Hugh. L. Peck. A narrow two storey wing, of tuckpointed Hawthorn and salt glazed bricks with cream brick and rendered dressings. Original section had extensions at both ends (Sands 1998).
Assembly Hall & Gymnasium building
H. L. Peck. 1940. The eastern wing along Domain Road was erected containing an Assembly hall, a new library, two classrooms, a gym and togroom, the principal’s study, two staff common rooms, office and book room. A consistent brick facade was used for this two storey gable ended building with grouped bays, brick pilasters and render spandrel panels. The hall is of a slightly larger scale than the rest of this part of the Wadhurst Group and because of its gable ends and differing fenestration and detail it is the most individual. The interior is of interest but not extraordinary in comparison with other school halls of the interwar period (Sands 1998).
Robert Lindsay Science wing
The gift of Mr and Mrs R.W. Lindsay in memory of their son Robert. The Robert Lindsay wing was formally opened in 1967. This two storey flat roofed contained science laboratory store rooms, music rooms and classrooms. It uses a rendered expressed frame to relate to the pilasters of the adjacent hall but has no real fenestration to Domain Road. Its lack of expressed roof and sympathetic detail detracts from the integrity and architectural coherence of the group (Sands 1998).
Wadhurst Music School Building
Eggleston Macdonald and Seacomb. In 1988 a contract was let to build the distinctive Wadhurst Music School on the extreme western corner of the site. The structure was opened in the following year. A two storey circular brick drum with a cornered slate roof terminates the building on the corner (Sands 1998).
The Grounds
Main Oval
Wadhurst Oval
Steele Oval
1927 Mrs P.J.Steele and Cyril Steele undertook the regrading of the ‘Wilderness’ and erection of the necessary retaining wall along the western end of the Bromby Street frontage. The Steele Memorial Ground, formerly the ‘Wilderness’, was completed on the tenth anniversary of Armistice Day.
Associated People:
MELBOURNE GRAMMAR SCHOOL - Assessment Against Criteria
a. The historical importance, association with or relationship to Victoria's history of the place or object
This is the oldest denominational school still operating from its original site.
It is possibly the most well known private school in Victoria and part of a system of privileged education for which Melbourne is renowned.
b. The importance of a place or object in demonstrating rarity or uniqueness
c. The place or object's potential to educate, illustrate or provide further scientific investigation in relation to Victoria's cultural heritage
d. The importance of a place or object in exhibiting the principal characteristics or the representative nature of a place or object as part of a class or type of places or objects
The bluestone school buildings are important as an intact and consistent series of designs from both the nineteenth and twentieth centuries in the collegiate Gothic style.
e. The importance of the place or object in exhibiting good design or aesthetic characteristics and/or in exhibiting a richness, diversity or unusual integration of features
The collection of bluestone buildings forms the core of one of the finest educational building complexes in Australia. The early buildings are amongst the grandest from that period.
The grounds are aesthetically significant for their broad open landscape featuring three sports ovals. The large Araucaria heterophylla planted in 1859, the Magnolia grandiflora on the south corner and an exceptionally large Ulmus procera near the north corner are significant landscape features. The landscape is further enhanced by the perimeter planting of twenty Ulmus x hollandica and two uncommon Ulmus x hollandica 'Purpurascens' and a single Platanus x acerifolia.
f. The importance of the place or object in demonstrating or being associated with scientific or technical innovations or achievements
g. The importance of the place or object in demonstrating social or cultural associations
Melbourne Grammar has provided schooling to some of Australia's most prominent figures in public life.
MELBOURNE GRAMMAR SCHOOL - Permit Exemptions
General Exemptions:General exemptions apply to all places and objects included in the Victorian Heritage Register (VHR). General exemptions have been designed to allow everyday activities, maintenance and changes to your property, which don’t harm its cultural heritage significance, to proceed without the need to obtain approvals under the Heritage Act 2017.Places of worship: In some circumstances, you can alter a place of worship to accommodate religious practices without a permit, but you must notify the Executive Director of Heritage Victoria before you start the works or activities at least 20 business days before the works or activities are to commence.Subdivision/consolidation: Permit exemptions exist for some subdivisions and consolidations. If the subdivision or consolidation is in accordance with a planning permit granted under Part 4 of the Planning and Environment Act 1987 and the application for the planning permit was referred to the Executive Director of Heritage Victoria as a determining referral authority, a permit is not required.Specific exemptions may also apply to your registered place or object. If applicable, these are listed below. Specific exemptions are tailored to the conservation and management needs of an individual registered place or object and set out works and activities that are exempt from the requirements of a permit. Specific exemptions prevail if they conflict with general exemptions. Find out more about heritage permit exemptions here.Specific Exemptions:EXEMPTIONS FROM PERMITS:
(Classes of works or activities which may be undertaken without a permit under Part 4 of the Heritage Act 1995)
General Conditions:
1. All exempted alterations are to be planned and carried out in a manner which prevents damage to the fabric of the registered place or object.
2. Should it become apparent during further inspection or the carrying out of alterations that original or previously hidden or inaccessible details of the place or object are revealed which relate to the significance of the place or object, then the exemption covering such alteration shall cease and the Executive Director shall be notified as soon as possible.
3. If there is a conservation policy and plan approved by the Executive Director, all works shall be in accordance with it.
4. Nothing in this declaration prevents the Executive Director from amending or rescinding all or any of the permit exemptions.
5. Nothing in this declaration exempts owners or their agents from the responsibility to seek relevant planning or building permits from the responsible authority where applicable.
Exterior
* Minor repairs and maintenance which replace like with like.
* Removal of any extraneous items such as air conditioners, pipe work, ducting, wiring, antennae, aerials etc, and making good.
Installation or repair of damp-proofing by either injection method or grouted pocket method.
* Regular garden maintenance.
* Bromby, Steele and Wadhurst Ovals may be graded, top-dressed, have sports goals/equipment erected upon, sports markings added/removed, and be subject to general maintenance and seasonal adjustments.
* Pruning of tress under care of experienced arborist
Interior
* Painting of previously painted walls and ceilings provided that preparation or painting does not remove evidence of the original paint or other decorative scheme.
* Removal of paint from originally unpainted or oiled joinery, doors, architraves, skirtings and decorative strapping.
* Installation, removal or replacement of carpets and/or flexible floor coverings.
* Installation, removal or replacement of curtain track, rods, blinds and other window dressings.
* Installation, removal or replacement of hooks, nails and other devices for the hanging of mirrors, paintings and other wall mounted artworks.
* Refurbishment of existing bathrooms, toilets including removal, installation or replacement of sanitary fixtures and associated piping, mirrors, wall and floor coverings.
* Installation, removal or replacement of existing kitchen benches and fixtures including sinks, stoves, ovens, refrigerators, dishwashers etc and associated plumbing and wiring.
* Installation, removal or replacement of ducted, hydronic or concealed radiant type heating provided that the installation does not damage existing skirtings and architraves and provided that the location of the heating unit is concealed from view.
* Installation, removal or replacement of electrical wiring provided that all new wiring is fully concealed and any original light switches, pull cords, push buttons or power outlets are retained in-situ. Note: if wiring original to the place was carried in timber conduits then the conduits should remain in-situ.
* Installation, removal or replacement of bulk insulation in the roof space.
* Installation, removal or replacement of smoke detectorsMELBOURNE GRAMMAR SCHOOL - Permit Exemption Policy
The purpose of the permit exemptions is to allow works that do not impact on the significance of the place to take place without the need for a permit.
All buildings identified on plan 19 held by Heritage Victoria require permits for structural alterations. Internal non-structural alterations are permit exempt to registered buildings except for the Chapel, the Coleman Room in the North Wing, the Main Hall of the War Memorial Hall and the Main Hall in the Wadhurst Assembly Hall, for which the list of permit exemptions applies.
-
-
-
-
-
SHRINE OF REMEMBRANCE
 Victorian Heritage Register H0848
Victorian Heritage Register H0848 -
FORMER KELLOW FALKINER SHOWROOMS
 Victorian Heritage Register H0668
Victorian Heritage Register H0668 -
MAJELLA
 Victorian Heritage Register H0783
Victorian Heritage Register H0783
-
'Altona' Homestead (Formerly 'Laverton' Homestead) and Logan Reserve
 Hobsons Bay City
Hobsons Bay City
-
-







