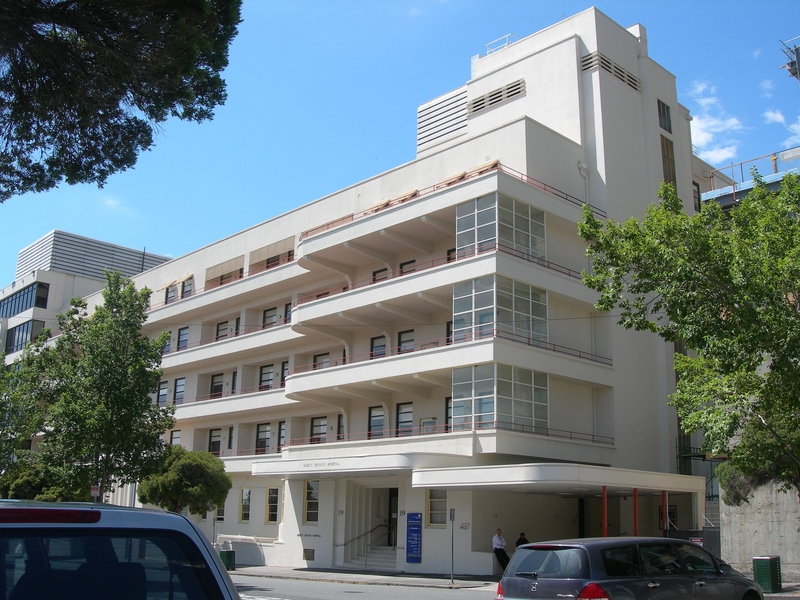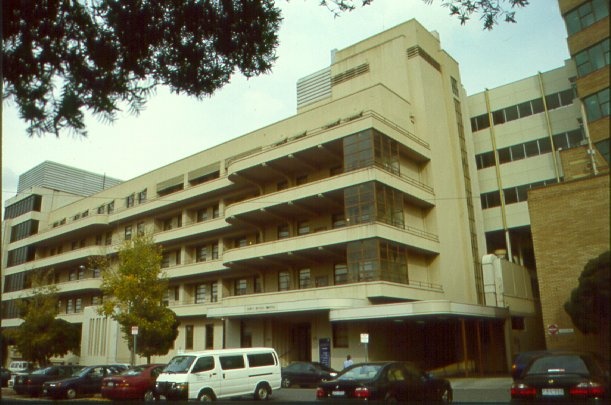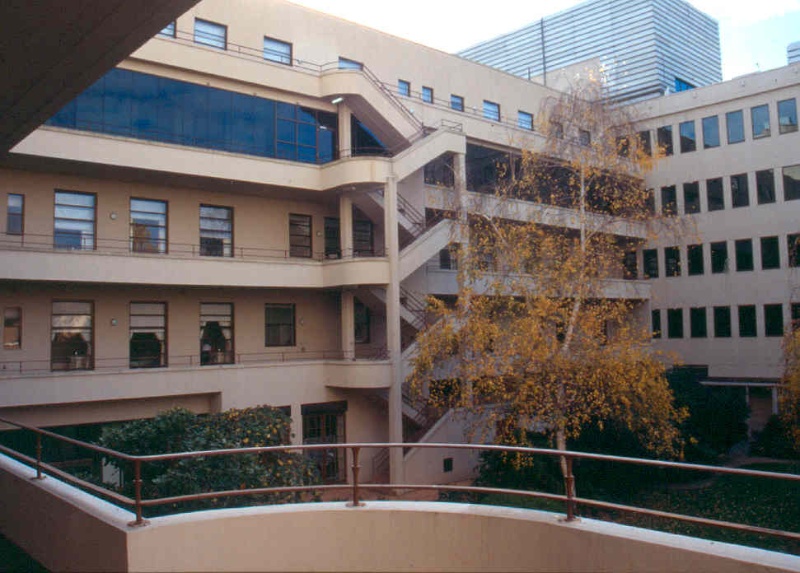MERCY HOSPITAL
145-161 GREY STREET EAST MELBOURNE, MELBOURNE CITY
-
Add to tour
You must log in to do that.
-
Share
-
Shortlist place
You must log in to do that.
- Download report






Statement of Significance
The original six level reinforced concrete building was designed by architects Stephenson and Meldrum (later Stephenson and Turner) in the inter-war Functionalist style and built by W C Burne in 1934-35. The same architects also designed the original three storey nurses home (St Mary's) fronting Gipps Street constructed concurrently with the hospital, and a freestanding brick Romanesque style chapel built in 1954. (The Chapel is not considered to be of cultural heritage significance). The original hospital building was extended eastwards along Grey Street in a sympathetic design in 1939, and a further multi level eastward extension for consulting and operating suites was completed in 1972.
The Mercy Hospital is architecturally important as a seminal example of the work of Stephenson & Meldrum, later Stephenson & Turner, which became Australia's largest architectural practice. Commenced by Arthur George Stephenson (1890-1967) in the 1920s the firm specialised in hospital design. In 1954 Stephenson was knighted for services to architecture and was the first Australian to receive a Royal Institute of British Architects Gold Medal. The Royal Australian Institute of Architects awarded him a similar medal in 1964.
The hospitals designed by Stephenson in the 1930s and 1940s, based on European modern movement principles, led the progress towards Australian functionalist modernism. Stephenson chose the modernist idiom for hospital design as it suited the advanced scientific, medical, and programmatic principles of the institution, and the functionalist expression allowed for simple planning and honesty of expression.
With its bold reinforced concrete structure, expressed staircases, deep balconies and simple interiors the Mercy Hospital was followed by a succession of hospitals in Victoria (the Freemason's Hospital, East Melbourne 1936, Bethesda Hospital, Richmond 1936, the Royal Melbourne Hospital 1936-41), and throughout Australia, all designed in the bold forms of the new functionalism. The Mercy Hospital was the first large scale building in Melbourne employing the stark white surfaces of the German and French modernists such as Gropius and Corbusier. This feature was celebrated in contemporary journals and contrasted strikingly with the then still largely Victorian streetscapes of East Melbourne.
-
-
MERCY HOSPITAL - Permit Exemptions
General Exemptions:General exemptions apply to all places and objects included in the Victorian Heritage Register (VHR). General exemptions have been designed to allow everyday activities, maintenance and changes to your property, which don’t harm its cultural heritage significance, to proceed without the need to obtain approvals under the Heritage Act 2017.Places of worship: In some circumstances, you can alter a place of worship to accommodate religious practices without a permit, but you must notify the Executive Director of Heritage Victoria before you start the works or activities at least 20 business days before the works or activities are to commence.Subdivision/consolidation: Permit exemptions exist for some subdivisions and consolidations. If the subdivision or consolidation is in accordance with a planning permit granted under Part 4 of the Planning and Environment Act 1987 and the application for the planning permit was referred to the Executive Director of Heritage Victoria as a determining referral authority, a permit is not required.Specific exemptions may also apply to your registered place or object. If applicable, these are listed below. Specific exemptions are tailored to the conservation and management needs of an individual registered place or object and set out works and activities that are exempt from the requirements of a permit. Specific exemptions prevail if they conflict with general exemptions. Find out more about heritage permit exemptions here.Specific Exemptions:General Conditions: 1.
All exempted alterations are to be planned and carried out in a manner which prevents damage to the fabric of the registered place or object. General Conditions: 2.
Should it become apparent during further inspection or the carrying out of works that original or previously hidden or inaccessible details of the place or object are revealed which relate to the significance of the place or object, then the exemption covering such works shall cease and Heritage Victoria shall be notified as soon as possible. Note: All archaeological places have the potential to contain significant sub-surface artefacts and other remains. In most cases it will be necessary to obtain approval from the Executive Director, Heritage Victoria before the undertaking any works that have a significant sub-surface component. General Conditions: 3.
If there is a conservation policy and plan endorsed by the Executive Director, all works shall be in accordance with it. Note: The existence of a Conservation Management Plan or a Heritage Action Plan endorsed by the Executive Director, Heritage Victoria provides guidance for the management of the heritage values associated with the site. It may not be necessary to obtain a heritage permit for certain works specified in the management plan. General Conditions: 4.
Nothing in this determination prevents the Executive Director from amending or rescinding all or any of the permit exemptions. General Conditions: 5.
Nothing in this determination exempts owners or their agents from the responsibility to seek relevant planning or building permits from the responsible authorities where applicable.Non Registered Fabric:
All works including demolition and internal modification to structures not included in the extent of registration are permit exempt. Additions to structures not included on the extent will require either the approval of the Executive Director or permit approval. Should these works require a permit is at the discretion of the Executive Director.The construction of any new structures within the boundaries of this registration will require a permit.
Exterior:
Minor repairs and maintenance which replaces like fabric with like.Removal of extraneous items such as air conditioners, pipe work, ducting, wiring, antennae, aerials etc, and making good.
Installation and repairing of damp proofing by either injection method or grout pocket method.
Installation or removal of external fixtures and fittings such as, hot water services and taps.
Interior:
Painting of previously painted walls and ceilings provided that preparation or painting does not remove evidence of any original paint or other decorative scheme.Installation, removal or replacement of carpets and/or flexible floor coverings.
Installation, removal or replacement of curtain tracks, rods and blinds.
Installation, removal or replacement of hooks, nails and other devices for the hanging of mirrors, paintings and other wall mounted art or religious works or icons.
Demolition or removal of non-original stud/partition walls, suspended ceilings or non-original wall linings (including plasterboard, laminate and Masonite), bathroom partitions and tiling, sanitary fixtures and fittings, kitchen wall tiling and equipment, lights, built-in cupboards, cubicle partitions, computer and office fitout and the like.
Removal or replacement of non-original door and window furniture including, hinges, locks, knobsets and sash lifts.
Installation of stud walls, which are removable.
Refurbishment of existing bathrooms, toilets and kitchens including removal, installation or replacement of sanitary fixtures and associated piping, mirrors, wall and floor coverings.
Removal of tiling or concrete slabs in wet areas provided there is no damage to or alteration of original structure or fabric.
Installation, removal or replacement of ducted, hydronic or concealed radiant type heating provided that the installation does not damage existing skirtings and architraves and that the central plant is concealed.
Installation, removal or replacement of electrical wiring.
Installation, removal or replacement of electric clocks, public address systems, detectors, alarms, emergency lights, exit signs, luminaires and the like on plaster surfaces.
Installation, removal or replacement of bulk insulation in the roof space.
Installation of plant within the roof space.
Installation of new fire hydrant services including sprinklers, fire doors and elements affixed to plaster surfaces.
Minor Works :
Note: Any Minor Works that in the opinion of the Executive Director will not adversely affect the heritage significance of the place may be exempt from the permit requirements of the Heritage Act. A person proposing to undertake minor works may submit a proposal to the Executive Director. If the Executive Director is satisfied that the proposed works will not adversely affect the heritage values of the site, the applicant may be exempted from the requirement to obtain a heritage permit. If an applicant is uncertain whether a heritage permit is required, it is recommended that the permits co-ordinator be contacted.Regular Site Maintenance :
The following site maintenance works are permit exempt under section 66 of the Heritage Act 1995,a) regular site maintenance provided the works do not involve the removal or destruction of any significant above-ground features or sub-surface archaeological artefacts or deposits;
b) the maintenance of an item to retain its conditions or operation without the removal of or damage to the existing fabric or the introduction of new materials;
c) cleaning including the removal of surface deposits, organic growths, or graffiti by the use of low pressure water and natural detergents and mild brushing and scrubbing; d) repairs, conservation and maintenance to plaques, memorials, roads and paths, fences and gates and drainage and irrigation.
e) the replacement of existing services such as cabling, plumbing, wiring and fire services that uses existing routes, conduits or voids, and does not involve damage to or the removal of significant fabric.
Note: Surface patina which has developed on the fabric may be an important part of the item's significance and if so needs to be preserved during maintenance and cleaning.
Note: Any new materials used for repair must not exacerbate the decay of existing fabric due to chemical incompatibility, obscure existing fabric or limit access to existing fabric for future maintenance. Repair must maximise protection and retention of fabric and include the conservation of existing details or elements.
Painting
Painting will not require permit approval if the painting:a) does not involve the disturbance or removal of earlier paint layers or other decorative schemes, where the extant painting or other decorative scheme has not been mentioned in the statement of significance or the extent of registration.
b) involves over-coating with an appropriate surface as an isolating layer to provide a means of protection for significant earlier layers or to provide a stable basis for repainting;
c) employs the same colour scheme and paint type as an earlier scheme if they are appropriate to the substrate and do not endanger the survival of earlier paint layers.
If the painting employs a different colour scheme and paint type from an earlier scheme a permit will not be required if
a) the Executive Director is satisfied that the proposed colour scheme, paint type, details of surface preparation and paint removal will not adversely affect the heritage significance of the item;
b) the person proposing to undertake the painting has received a notice advising that the Executive Director is satisfied.
Any proposal to undertake such work should be submitted to the Executive Director, detailing the proposed colour scheme, paint type, details of surface preparation and paint removal involved in the repainting, for approvalMERCY HOSPITAL - Permit Exemption Policy
The purpose of the Permit Policy is as a guide when considering or making decisions regarding works to the place. It is recommended that any proposed works be discussed with an officer of Heritage Victoria prior to them being undertaken or a permit is applied for.
The purpose of the permit exemptions is to allow works that do not impact on the heritage significance of the place to occur without the need for a permit. Works other than those mentioned in the permit exemptions may be possible but will require either the written approval of the Executive Director or permit approval.
It is important that any proposed changes to the place are considered and assessed on the basis of clearly defined plans and proposals and must be planned and carried out in a manner which prevents damage to the significant fabric of the registered place. It is recommended that before any changes are undertaken a Conservation Management Plan be developed for the site to better define the extant significant elements and guide future works.Building exterior:
The existing building envelope and its architectural features and detailing should be retained. Addition of mechanical plant enclosures to the roof or enclosure of open external balconies would be inappropriate.Building interior:
The main features of the internal layout which survive are the main corridors, the stairwell, lift shafts and most of the ward spaces. These elements should be retained. As with all hospitals the interior has been extensively altered over time to accommodate new technology and improved management practices. This procedure should be allowed to continue so that the place can be maintained as a modern hospital.
-
-
-
-
-
PART OF FORMER FOY AND GIBSON COMPLEX
 Victorian Heritage Register H0896
Victorian Heritage Register H0896 -
PART OF FORMER FOY AND GIBSON COMPLEX
 Victorian Heritage Register H0897
Victorian Heritage Register H0897 -
GRACE DARLING HOTEL
 Victorian Heritage Register H0660
Victorian Heritage Register H0660
-
1) ST. ANDREWS HOTEL AND 2) CANARY ISLAND PALM TREE
 Nillumbik Shire
Nillumbik Shire
-
-












