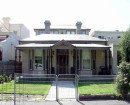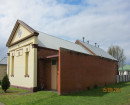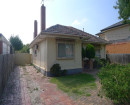Greystones
565 Glenmore Rd ROWSLEY, MOORABOOL SHIRE
-
Add to tour
You must log in to do that.
-
Share
-
Shortlist place
You must log in to do that.
- Download report
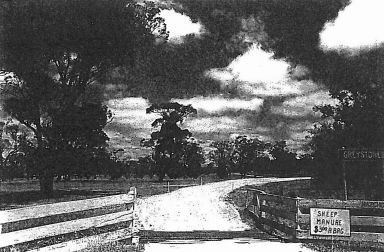



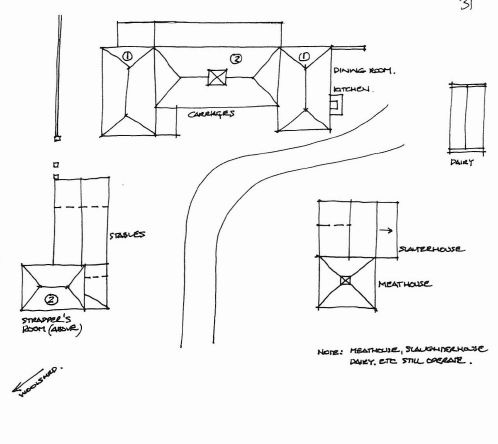
Statement of Significance
Greystones is a two-storey Gothic homestead designed by the architects Lloyd Tayler and Frederick Wyatt and built in 1875-76 for Molesworth Greene as the centre of his pastoral estate. It has an extensive mature garden with an important drystone wall around.
There are various outbuildings including two-storey stables and coach-house, strapper's rooms, butcher's shop and slaughterhouse (still both in weekly use), dairy, wells, staff dining room, household staff accommodation and shearing shed.
Greystones is of state historical significance as an extraordinary surviving embodiment of a way of the pastoral way of life and its values-structure at a place so near of Melbourne.
This is expressed in the array of buildings still in use and their staffing arrangements, which demonstrate continuity of practice at least since the 1930s. It is also significant for its association with Molesworth Greene and later, Sir William Ang1iss.
Greystones is also of architectural significance at state level as an important large Gothic homestead, set in an appropriately significant garden and out buildings. It is an important domestic work by the Melbourne architects Lloyd Tayler and Frederick Wyatt, demonstrating workmanship in local stone. The drystone wall is a particularly fine example of the waller's craft, featuring unusual regular sloping courses, possibly unique in Victoria.
-
-
Greystones - Physical Conditions
Apparently, very good
Greystones - Intactness
Very good
SIGNIFICANT INTACT ELEMENTS:
MATERIALS. FORM. FACADE. VERANDAH. ROOF FORM. PLAN/LAYOUT. USE. PARAPET DECORATION. VERANDAH DEC. CHIMNEYS. WALL DECORATION. DOORS. WINDOWS. UNPAINT ED FINISH. rNTERIORS. OUTBUILDINGS/GARDEN STRUCTURE. FENCES/GATES. GARDEN. TREES. PLANTING FORMATION. AGRICULTURAL BUILDINGS.Greystones - Physical Description 1
Greystones stands on the lower slope of the Brisbane Ranges at the edge of the basalt plain near Rowsley at Grid Ref. BU684186. The two-story homestead is the centre of a pastoral establishment with stables, other outbuildings, garden with stone walls and gates. The house is bluestone with sandstone dressings and a slate roof in a Romantic asymmetrical configuration and a loosely Gothic style. Generally it has a hip roof but two wings (one single and the other double storey) have a more steeply pitched gable whose parapet-end is decorated with a ventilating slot. The double-story gable is the entrance, with a pointed arch opening to the recessed porch. The single-storey gable has a canted bay; another projecting wing has a double-storey bay, surrounded at ground level by a timber verandah. Windows all have pointed segmental heads, but may occur in singles or pairs. Sandstone dressings surround all openings and at corners, but not regularly as quoins. These are smooth, but the bluestone is rockfaced. The sandstone dressings have deep markings and the chimney flues are expressed. There is a sandstone string-course at first floor level.
Stables are white-painted brick. There is a central 2-storey hip-roofed block, with a ventilator lantern and single storey wings, beside a courtyard, on e terminating in a further double-story block.
Greystones - Physical Description 2
Garden. The garden appears to be contemporary with the house, of1.15 hectares. There is a long winding, densely planted driveway. It is surrounded by a substantial drystone wall. A large lawn extends in front of the house, but the main garden falls down a steep hill. A series of terraces incorporate two front rose gardens, one set in lawn and the other in paths of brickwork. The rookery is unusually large and a feature. The shrubbery is intersected by many interesting paths.15 There are two pairs of elegant wrought iron vehicular gates, with delicate scrolling patterns.
15Peter Watts, Edited: Margaret Barratt, Historic Gardens ofVictoria. A Reconnaissence, Oxford University Press, Melbourne 1983, pp. 132-133.
Greystones - Physical Description 3
Wall. The wall is also a particularly fine example of the waller's craft. It has a distinctive cope of rounded boulders about 500x350mm and stands about 1.2 metr es high . rising to nearly two metres at the entrance gates. The body of the wall varies in technique, having 50% quarried and shaped stone along the section near the entrance, and purely weathered fieldstone for the remainder. The entrance also features unusual regular sloping courses, a feature unique in the region and possibly in Victoria. Again however, the remainder of the wall is less elaborately finished, although it does have extensive plugging and regular throughstones. A number of sections have been rebuilt,some rather unprofessionally.
Greystones - Historical Australian Themes
Pastoralism
Heritage Study and Grading
Moorabool - Bacchus Marsh Heritage Study 1995
Author: Richard Peterson and Daniel Catrice
Year: 1995
Grading:
-
-
-
-
-
Greystones
 Moorabool Shire H0265
Moorabool Shire H0265
-
177 Fenwick Street
 Yarra City
Yarra City -
19 Cambridge Street
 Yarra City
Yarra City -
2 Derby Street
 Yarra City
Yarra City
-
-





