MANDALAY
24 THE STRAND WILLIAMSTOWN, HOBSONS BAY CITY
-
Add to tour
You must log in to do that.
-
Share
-
Shortlist place
You must log in to do that.
- Download report
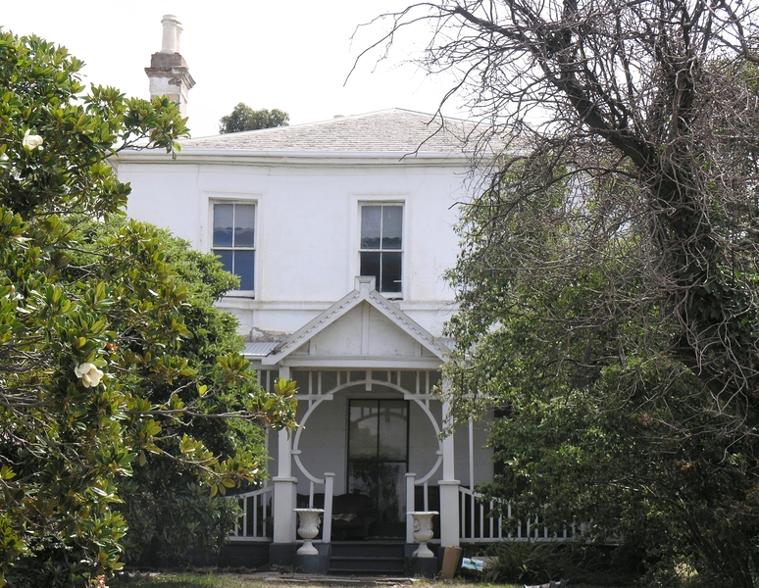

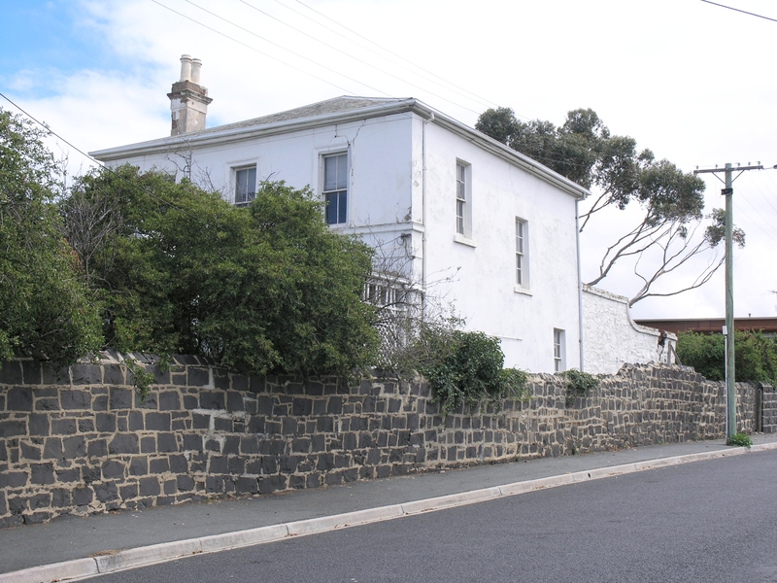
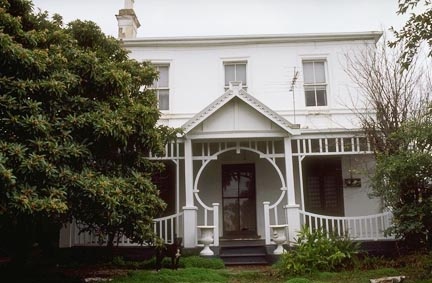
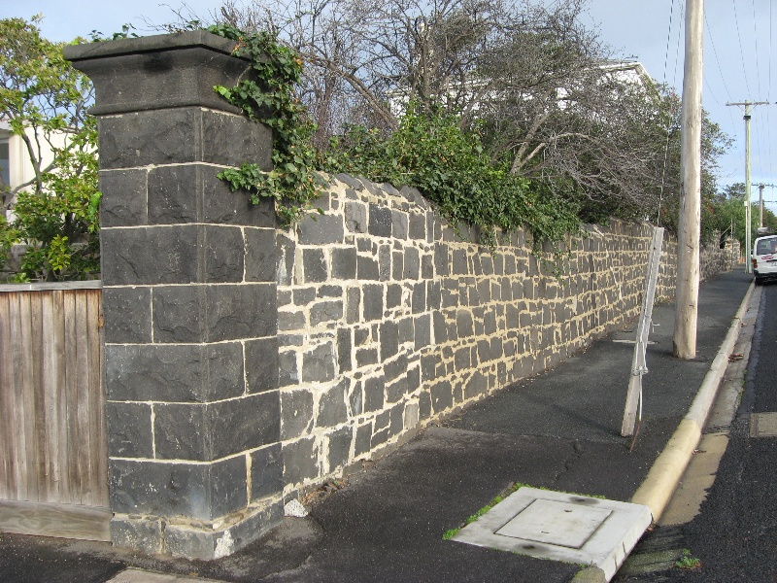
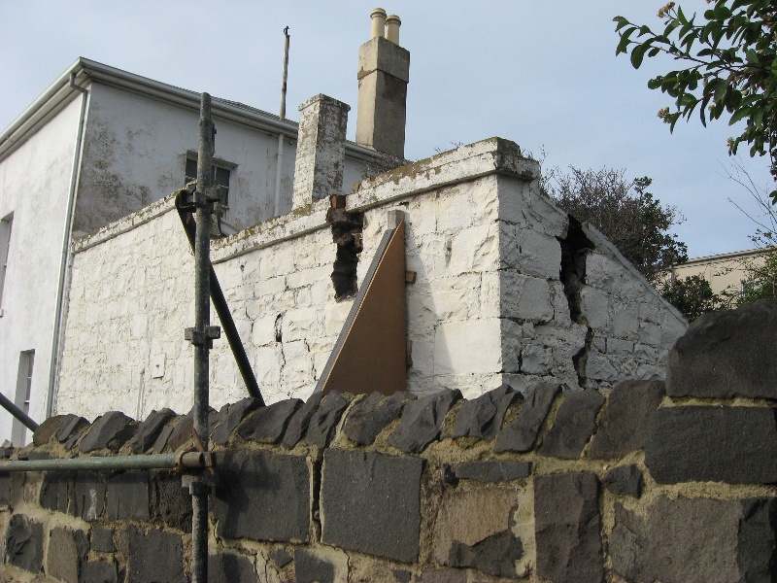
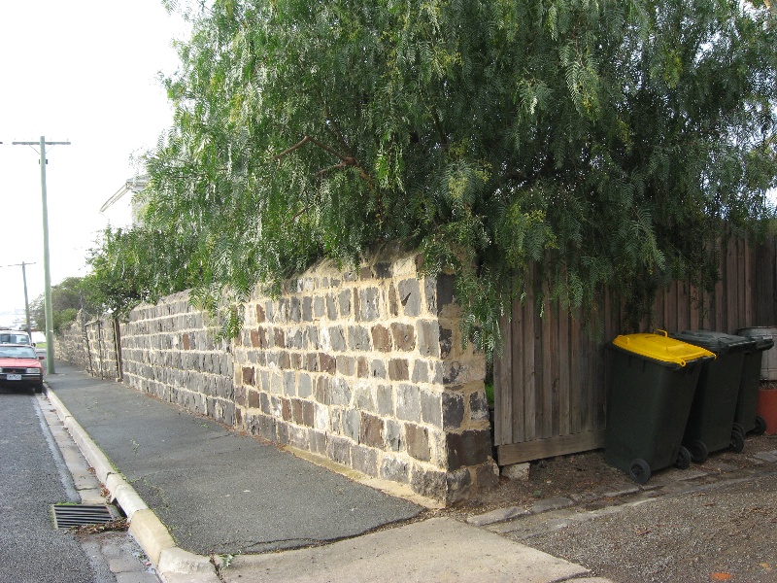
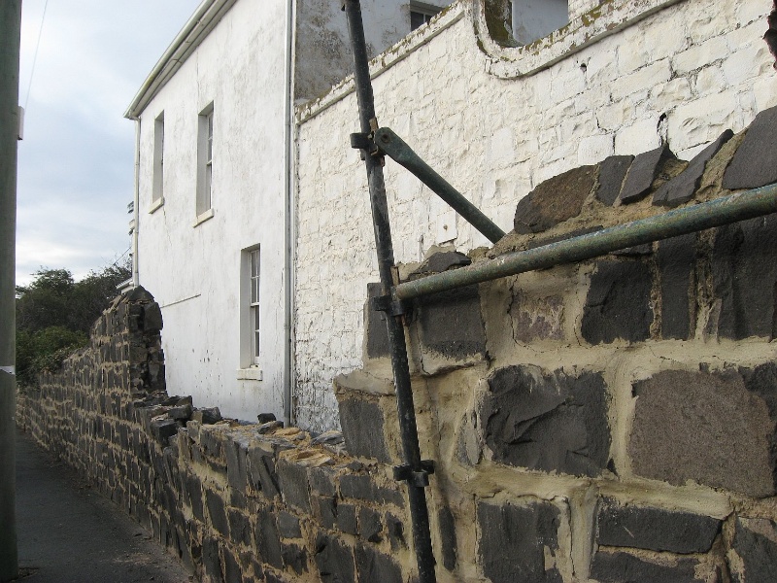
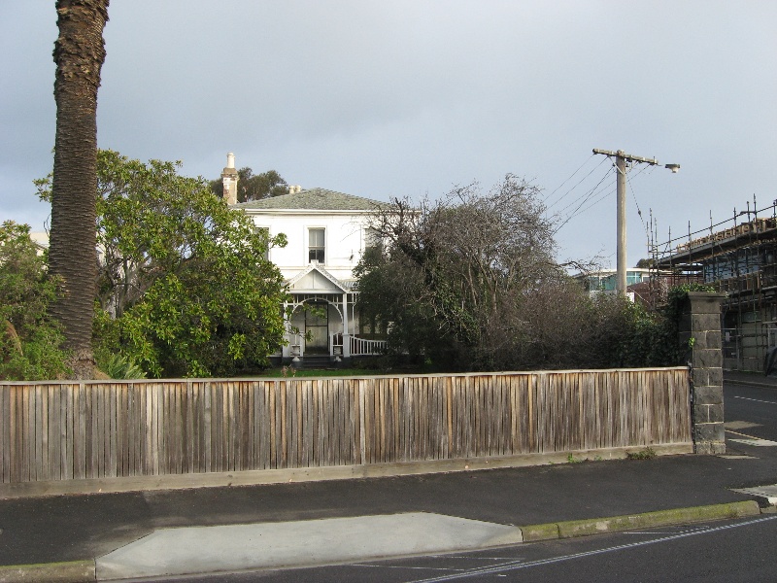
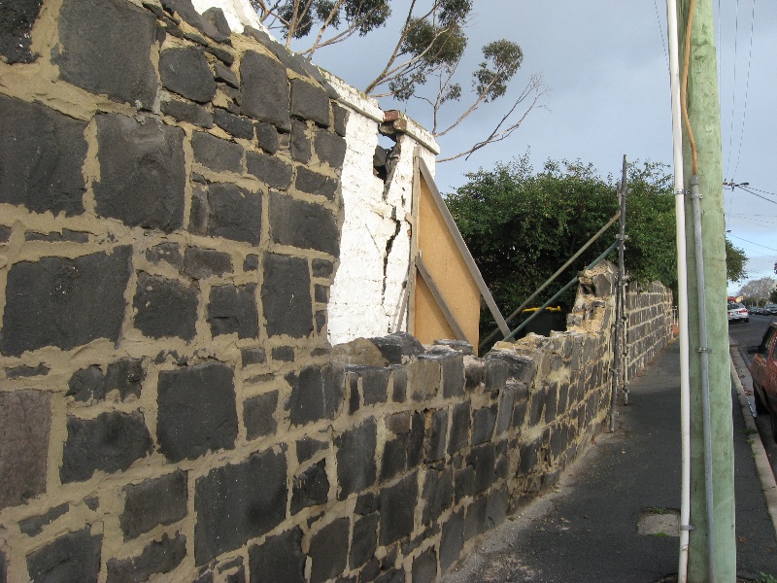
Statement of Significance
This notional statement was produced as part of an Online Data Upgrade Project 2009.
Mandalay was built in 1858-9 by the builder Charles Pinckney to the design of the Williamstown surveyor and architect William Bull for Captain William Probert, a Williamstown ships chandler. It is said to have been built from basalt quarried from Captain Ruffles' quarry further along The Strand. Probert was a partner of George F Verdon (1834-96) in the company Probert, Verdon & Co, Merchants and Sailmakers, which failed in 1858. Verdon purchased the house in 1862, named it Abberton House and lived there from 1862-8. Verdon was a successful politician, winning the seat of Williamstown in 1859, became Treasurer in 1860 and again in 1863, travelled to London as Agent General in 1869, was knighted in 1872, and later had a successful career in banking in Victoria. Verdon sold the house c1869 to the teacher Charles Steedman, who extended it from six to nine rooms in 1875. From c1879-83 it was rented to Mrs Clarissa Usher, who used it as a day school and for night classes. Steedman lived there from 1883 until his death in 1899, and his widow sold it in 1902 to Captain William Hearn, a Harbour Trust employee, who renamed the house Mandalay and is believed to have developed the garden and planted the Canary Island palm and the pepper trees in the front garden. The house originally faced south, towards the port, and a boatshed and two jetties are shown to the south-east of the house in the 1905 MMBW plan. Construction of The Strand apparently influenced the construction of a new verandah and gabled porch on the east side of the house in c1905.
Mandalay is a two storey rendered bluestone house in a simple colonial Georgian style. At the rear is a single storey bluestone service wing in poor condition. The low-pitched pyramidal roof is covered with roof slates reputedly from Carnavon in Wales, and the roofing timbers are of cedar. The early twentieth century single-storey verandah has an unusual arched timber entrance porch in the centre. The c1864 bluestone wall along John Street appears to have been rebuilt in stages during the twentieth century, and the former picket fence along The Strand has been replaced with a modern fence.
-
-
MANDALAY - Permit Exemptions
General Exemptions:General exemptions apply to all places and objects included in the Victorian Heritage Register (VHR). General exemptions have been designed to allow everyday activities, maintenance and changes to your property, which don’t harm its cultural heritage significance, to proceed without the need to obtain approvals under the Heritage Act 2017.Places of worship: In some circumstances, you can alter a place of worship to accommodate religious practices without a permit, but you must notify the Executive Director of Heritage Victoria before you start the works or activities at least 20 business days before the works or activities are to commence.Subdivision/consolidation: Permit exemptions exist for some subdivisions and consolidations. If the subdivision or consolidation is in accordance with a planning permit granted under Part 4 of the Planning and Environment Act 1987 and the application for the planning permit was referred to the Executive Director of Heritage Victoria as a determining referral authority, a permit is not required.Specific exemptions may also apply to your registered place or object. If applicable, these are listed below. Specific exemptions are tailored to the conservation and management needs of an individual registered place or object and set out works and activities that are exempt from the requirements of a permit. Specific exemptions prevail if they conflict with general exemptions. Find out more about heritage permit exemptions here.Specific Exemptions:General Conditions: 1. All exempted alterations are to be planned and carried out in a manner which prevents damage to the fabric of the registered place or object. General Conditions: 2. Should it become apparent during further inspection or the carrying out of works that original or previously hidden or inaccessible details of the place or object are revealed which relate to the significance of the place or object, then the exemption covering such works shall cease and Heritage Victoria shall be notified as soon as possible. Note: All archaeological places have the potential to contain significant sub-surface artefacts and other remains. In most cases it will be necessary to obtain approval from the Executive Director, Heritage Victoria before the undertaking any works that have a significant sub-surface component.General Conditions: 3. If there is a conservation policy and planall works shall be in accordance with it. Note:A Conservation Management Plan or a Heritage Action Plan provides guidance for the management of the heritage values associated with the site. It may not be necessary to obtain a heritage permit for certain works specified in the management plan.
General Conditions: 4. Nothing in this determination prevents the Executive Director from amending or rescinding all or any of the permit exemptions. General Conditions: 5. Nothing in this determination exempts owners or their agents from the responsibility to seek relevant planning or building permits from the responsible authorities where applicable. Minor Works : Note: Any Minor Works that in the opinion of the Executive Director will not adversely affect the heritage significance of the place may be exempt from the permit requirements of the Heritage Act. A person proposing to undertake minor works must submit a proposal to the Executive Director. If the Executive Director is satisfied that the proposed works will not adversely affect the heritage values of the site, the applicant may be exempted from the requirement to obtain a heritage permit. If an applicant is uncertain whether a heritage permit is required, it is recommended that the permits co-ordinator be contacted.MANDALAY - Permit Exemption Policy
Mandalay is important as a substantial colonial Georgian style house. It has important historical associations with the early history of Williamstown and with Captain William Probert, for whom the house was built, and the prominent politician and banker George Verdon, who was a business partner of Probert's in the 1850s, and who bought the house and lived there for several years during the 1860s. The house has been substantially altered. It retains its original external walls and roof form, but the single storey service wing at the rear is in poor condition. The orientation of the house was altered in the early twentieth century. It originally faced towards the south with a small entrance porch on that side, but by 1905 it faced east towards The Strand, and the verandah and entrance porch on the eastern elevation were added at about that time. The picket fence along The Strand, seen in the John Collins 1963 photograph, has been replaced with a modern timber fence, and the replacement of this with a picket fence similar to the earlier fence would be encouraged. Although the stone wall along John Street is believed to have been built c1864, its present appearance suggests that most of the existing wall is not the original, and apart from the pillar at the east end and a section west of the back gate, much of it is of poor quality and appears to have been rebuilt in several stages.
-
-
-
-
-
WILLIAMSTOWN PRIMARY SCHOOL
 Victorian Heritage Register H1639
Victorian Heritage Register H1639 -
RESIDENCE
 Victorian Heritage Register H0487
Victorian Heritage Register H0487 -
ST HELLIERS
 Victorian Heritage Register H0560
Victorian Heritage Register H0560
-
'Altona' Homestead (Formerly 'Laverton' Homestead) and Logan Reserve
 Hobsons Bay City
Hobsons Bay City
-
-












