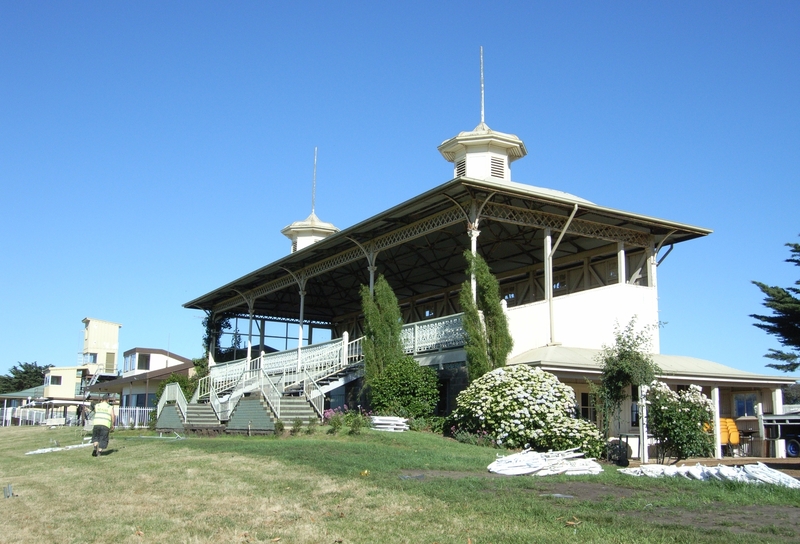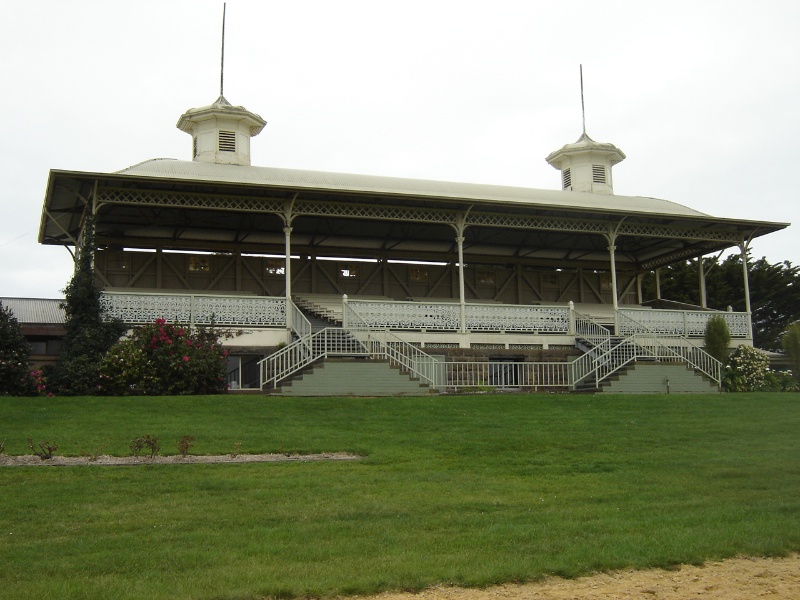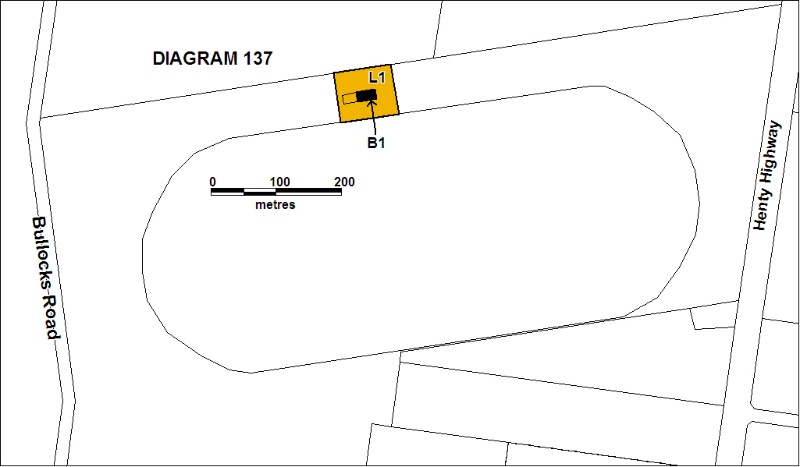HAMILTON RACECOURSE GRANDSTAND
429 HENTY HIGHWAY HAMILTON, SOUTHERN GRAMPIANS SHIRE
-
Add to tour
You must log in to do that.
-
Share
-
Shortlist place
You must log in to do that.
- Download report







Statement of Significance
What is significant?
Hamilton Racecourse is situated on the west side of the Henty Highway, north-west of the centre of Hamilton. The first horse races were held at Hamilton in 1854 and in 1859 the present site of the racecourse was reserved temporarily. A further area was reserved in 1861 and the total area reserved permanently in 1874. In 1860 the Hamilton Turf Club was established, then declined and revived in 1867 as the Western Racing Club, later merging with other clubs to form the Hamilton Racing Club.
In 1873 the racecourse was in the process of being declared a permanent reserve so it was possible to make improvements such as having a grandstand built. The club laid down a new course and commissioned a grandstand. The grandstand was designed by Robert Cooper Bagot and supervised by architect William Smith. The main structure is post and beam with heavy timber posts and bracing and a timber top plate at the rear. At the front a bluestone ashlar wall supports cast iron columns in four bays with a wrought iron lattice beam above. The rear and side walls are of corrugated iron on timber framing. The plates are supported on timber trusses with a basement level below. The roof structure consists of web trusses made up from wrought iron angle members joined with rivets at plate gussets. The hipped corrugated iron roof is shaped in a graceful double curve with generous eaves all round. The eaves are further supported by curved iron brackets springing from the posts and columns. Octagonal ventilator turrets in timber with ogee roofs and flagpoles are placed at either end of the ridge.
The front of the stand has a balustrade of timber rail and cast iron lace. The seats are timber slats on heavy wrought iron frames (which may be original) bolted to the plates. One of the open sides of the grandstand has been glazed in at a later date. The original stairs have been replaced. The low corrugated iron verandah roof on the rear and sides features a similar double curve to the main roof, and provides an appropriate and pleasing reference to country homesteads. Adjacent to the grandstand is the members' reserve, designed by local architect Frank Punch and opened by the Premier R. J. Hamer on 8 April 1981.
Irish born Robert Cooper Bagot (1828?-1881), civil engineer and surveyor, arrived in Melbourne in 1855 and in 1861 redesigned the Melbourne Cricket Ground (MCG). As the first Secretary of the Victoria Racing Club, Bagot redesigned Flemington Racecourse; established the Melbourne Cup as the leading horse race in Australia; and played a major role in making the sport of horse racing accessible to the ordinary person. He also encouraged women to attend the races, in particular by providing facilities such as grandstands. He is included in the Australian Racing Hall of Fame and depicted along with other significant figures in the MCG 150th Anniversary Tapestry. Other racing clubs such as the Ballarat Turf Club in 1866 also engaged Bagot to design grandstands. The architect William Smith, 1838-1909, came to Victoria in 1866 from London and also worked as a civil engineer and surveyor. He settled in Hamilton and was appointed town surveyor in 1870 and town clerk from 1874 until 1887.
How is it significant?
Hamilton Racing Club Grandstand is of architectural and historical significance to the State of Victoria.
Why is it significant?
Hamilton Racing Club Grandstand is of architectural significance as one of the earliest surviving grandstands in Victoria. It is significant as a sophisticated example of grandstand design with its turrets giving the structure a distinctively exotic appearance.
Hamilton Racing Club Grandstand is of historical significance for its associations with the history of horse racing in Victoria and with Robert Bagot, an important figure in the history of sport. The grandstand is a rare surviving example of an early racetrack structure. It reflects the increasing popularity of the sport and the need for the club to provide comfortable facilities at the racecourse, in particular to accommodate women.
-
-
HAMILTON RACECOURSE GRANDSTAND - History
The designer of the grandstand was Robert Cooper Bagot (1828?-1881), a civil engineer, who emigrated to NSW in 1849, arriving in Melbourne in 1855 where he established himself as a civil engineer and surveyor. The architect was William Smith, 1838-1909, came to Victoria in 1866 from London and worked as a civil engineer and surveyor. He settled in Hamilton and was appointed town surveyor in 1870. He was town clerk from 1874 until 1887.
In 1861 Bagot redesigned the Melbourne Cricket Ground.
The first Secretary of the Victoria Racing Club, Bagot redesigned Flemington racecourse and established the Melbourne Cup as the leading horse race in Australia. Bagot played a leading role in giving colonial racing its egalitarian character and making it the recreation for the masses. He was invited to become Secretary of the newly formed Victoria Racing Club despite not having knowledge of racing.
He redesigned Flemington racecourse, draining the marsh and made "The Flat" which was a picnic ground for generations of race-goers, replaced the grass and persuaded the VRC to buy land that he made into "The Hill". He insisted that the Flat should be free and the charge for the Hill should not exceed 1s. A new grandstand was built to encourage ladies to attend race meetings. He established the Melbourne Cup as Australia's premier horse race. What he did at Flemington was copied at racecourses all over Australia. He is a champion in the Australian Racing Museum and Hall of Fame. He is included in the MCG Tapestry, designed by Robert Ingpen and woven by the Victorian Tapestry Workshop, which depicts nearly 200 figures associated with the ground.
The members' reserve, designed by local architect Frank Punch comprising bar, and function room and balcony was opened by the Premier R. J. Hamer on 8 April 1981. An administration block was opened on 5 December 1997.HAMILTON RACECOURSE GRANDSTAND - Plaque Citation
The grandstand was built in 1873 to a design by engineer and surveyor Robert Cooper Bagot and supervised by architect William Smith. It is significant as one of the earliest surviving grandstands in Victoria.
HAMILTON RACECOURSE GRANDSTAND - Permit Exemptions
General Exemptions:General exemptions apply to all places and objects included in the Victorian Heritage Register (VHR). General exemptions have been designed to allow everyday activities, maintenance and changes to your property, which don’t harm its cultural heritage significance, to proceed without the need to obtain approvals under the Heritage Act 2017.Places of worship: In some circumstances, you can alter a place of worship to accommodate religious practices without a permit, but you must notify the Executive Director of Heritage Victoria before you start the works or activities at least 20 business days before the works or activities are to commence.Subdivision/consolidation: Permit exemptions exist for some subdivisions and consolidations. If the subdivision or consolidation is in accordance with a planning permit granted under Part 4 of the Planning and Environment Act 1987 and the application for the planning permit was referred to the Executive Director of Heritage Victoria as a determining referral authority, a permit is not required.Specific exemptions may also apply to your registered place or object. If applicable, these are listed below. Specific exemptions are tailored to the conservation and management needs of an individual registered place or object and set out works and activities that are exempt from the requirements of a permit. Specific exemptions prevail if they conflict with general exemptions. Find out more about heritage permit exemptions here.Specific Exemptions:General Conditions: 1. All exempted alterations are to be planned and carried out in a manner which prevents damage to the fabric of the registered place or object. General Conditions: 2. Should it become apparent during further inspection or the carrying out of works that original or previously hidden or inaccessible details of the place or object are revealed which relate to the significance of the place or object, then the exemption covering such works shall cease and Heritage Victoria shall be notified as soon as possible. General Conditions: 3. If there is a conservation policy and plan endorsed by the Executive Director, all works shall be in accordance with it. Note: The existence of a Conservation Management Plan or a Heritage Action Plan endorsed by the Executive Director, Heritage Victoria provides guidance for the management of the heritage values associated with the site. It may not be necessary to obtain a heritage permit for certain works specified in the management plan. General Conditions: 4. Nothing in this determination prevents the Executive Director from amending or rescinding all or any of the permit exemptions. General Conditions: 5. Nothing in this determination exempts owners or their agents from the responsibility to seek relevant planning or building permits from the responsible authorities where applicable. Minor Works : Note: Any Minor Works that in the opinion of the Executive Director will not adversely affect the heritage significance of the place may be exempt from the permit requirements of the Heritage Act. A person proposing to undertake minor works may submit a proposal to the Executive Director. If the Executive Director is satisfied that the proposed works will not adversely affect the heritage values of the site, the applicant may be exempted from the requirement to obtain a heritage permit. If an applicant is uncertain whether a heritage permit is required, it is recommended that the permits co-ordinator be contacted.
Exterior:
Any works to non-registered buildings and structures within the extent of registration, but not additions.
Repairs, replacement or installation of rubbish bins, bicycle racks and other small items and street furniture.
Interior:
Painting of previously painted walls and ceilings provided that preparation or painting does not remove evidence of any original paint or other decorative scheme.
Installation, removal or replacement of carpets and/or flexible floor coverings.
Installation, removal or replacement of curtain tracks, rods and blinds.
Installation, removal or replacement of hooks, nails and other devices for the hanging of mirrors, paintings and other wall mounted art or religious works or icons.
Removal or replacement of non-original door and window furniture including, hinges, locks, knobsets and sash lifts.
Refurbishment of existing bathrooms, toilets and kitchens including removal, installation or replacement of sanitary fixtures and associated piping, mirrors, wall and floor coverings.
Removal of tiling or concrete slabs in wet areas provided there is no damage to or alteration of original structure or fabric.
Installation, removal or replacement of electrical wiring.
Installation, removal or replacement of electric clocks, public address systems, detectors, alarms, emergency lights, exit signs, luminaires and the like on plaster surfaces.
Installation of new fire hydrant services including sprinklers, fire doors and elements affixed to plaster surfaces.
Landscape:
The process of gardening and maintenance, mowing, hedge clipping, bedding displays, removal of dead plants, disease and weed control, emergency and safety works to care for existing plants and planting themes.
Removal of vegetation that is not significant to maintain fire safety and to conserve significant buildings and structures.
Repairs, conservation and maintenance to hard landscape elements, structures, ornaments, roads and paths, drainage and irrigation system.
Management of trees in accordance with Australian Standard; Pruning of amenity trees AS4373.
Removal of plants listed as noxious weeds in the Catchment and Land Protection Act 1994.
Installation, removal or replacement of garden watering and drainage systems.
Non-commercial signage, lighting, security fire safety and other safety requirements, provided no structural building occurs.
Resurfacing of existing paths and driveways.
HAMILTON RACECOURSE GRANDSTAND - Permit Exemption Policy
The cultural heritage significance of the Hamilton Racecourse Grandstand is principally due to its architectural and historical significance as an early and intact example of a substantial country racecourse grandstand. Alterations which impact on the significance of this structure are subject to permit applications. Removal of the seats would require a permit.
All works to non-registered buildings and structures, including demolition and internal modification, (including to the adjacent members' reserve) within the extent of registration are permit exempt, but any additions would require permits. Permits would be required for any new buildings, structures, landscape works, driveways and paths on the registered land.
-
-
-
-
-
HAMILTON RACECOURSE GRANDSTAND
 Victorian Heritage Register H0137
Victorian Heritage Register H0137
-
'Boonderoo', House and Outbuildings
 Greater Bendigo City
Greater Bendigo City -
'Riverslea' house
 Greater Bendigo City
Greater Bendigo City -
1 Adam Street
 Yarra City
Yarra City
-
-










