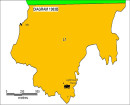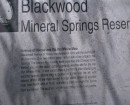LOWER STONY CREEK DAM WALL
ANAKIE GORGE WALKING TRACK STAUGHTON VALE, GREATER GEELONG CITY
-
Add to tour
You must log in to do that.
-
Share
-
Shortlist place
You must log in to do that.
- Download report




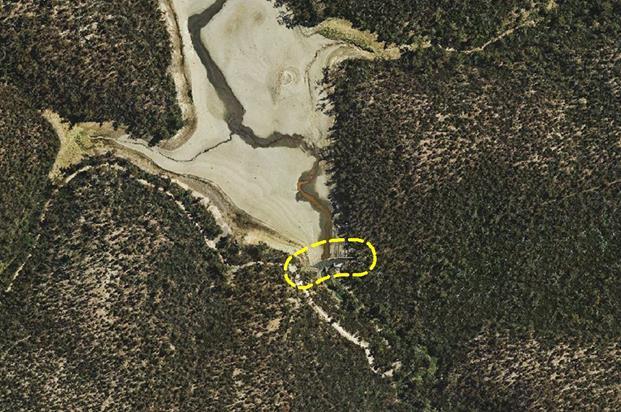
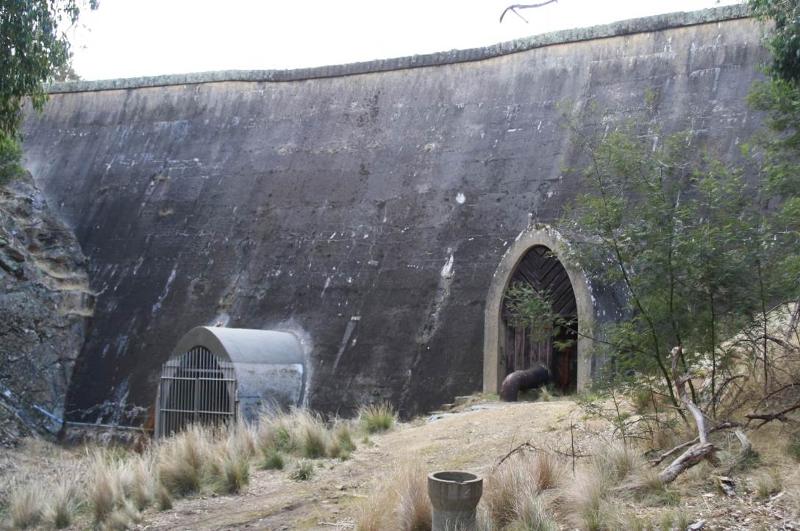


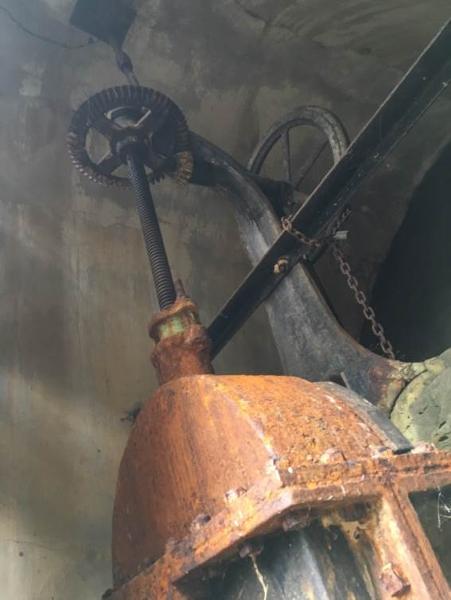
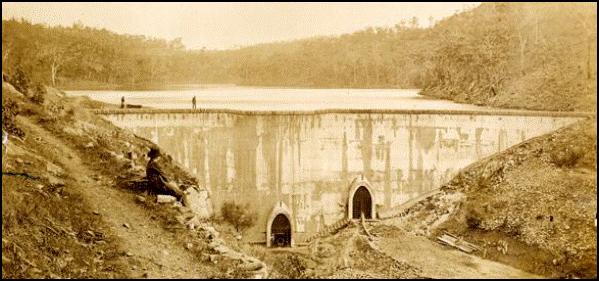
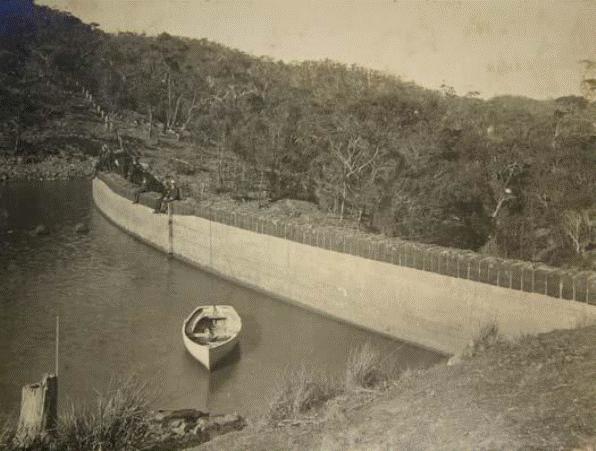
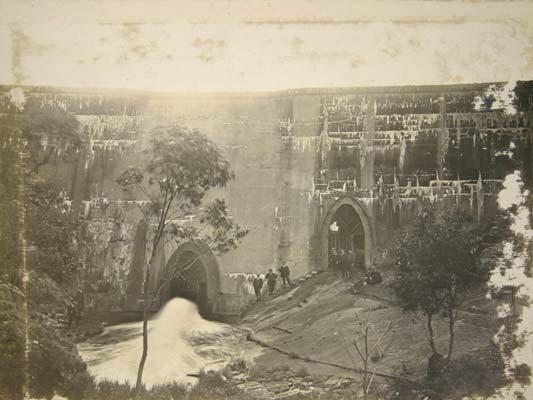
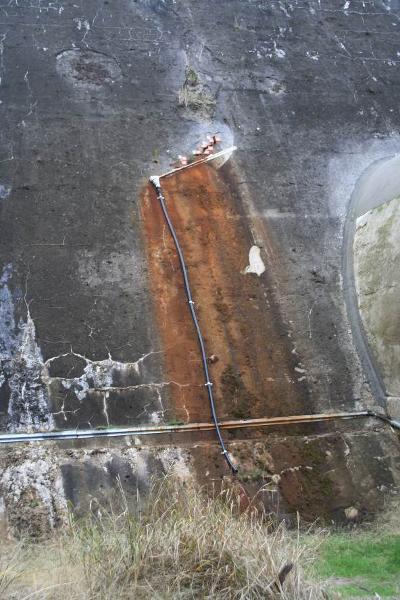
Statement of Significance
What is significant?
How is it significant?
Why is it significant?
-
-
LOWER STONY CREEK DAM WALL - History
The Geelong Water Supply System
In 1866 the Victorian Water Supply Department commenced construction of the Geelong Water Supply System, also known as the Stony Creek Water System. As part of this ambitious scheme, in 1872 the Government reserved about 1,560 hectares in the Stony Creek area for water supply purposes. This protected the land around future reservoirs from the impacts of gold mining, timber cutting and other activities. In 1873 the system commenced operation and its management was subsequently vested in the Geelong Waterworks and Sewerage Trust.
The Geelong Water Supply System includes the following elements: the Upper Stony Creek Reservoir No.1 (one of the world's highest earthen dams at the time of construction); the Anakie Aqueduct, incorporating tunnels and flumes, built in difficult country along the ranges on the western slopes of Stony Creek; the pipeline through the Anakie Gorge from Lower Stony Creek Reservoir, requiring construction of a number of creek crossings and several tunnels through ridges; the Lovely Banks Basins and associated structures; and the Lower Stony Creek Reservoir. The Geelong Water Supply System provided Geelong's only source of water supply for over 50 years and continued to operate in its entirety until the 1980s.
The Lower Stony Creek Dam
Prior to the construction of the Lower Stony Creek Dam, all large dam walls in Victoria had been built using earth fill. The Lower Stony Creek Dam Wall was the first mass concrete gravity dam wall constructed in Victoria and Australia. It is the third such structure of its type in the world, being constructed soon after Boyds Corner (1872) in the United States and Perolles in Switzerland (1872). It was constructed between February 1873 and June 1874, after the initial failure of the scheme's first dam wall. In 1872, an earthern embankment of the Upper Stony Creek reservoir subsided due to poor footings, and its water storage capacity was reduced. A quick solution was required and a suitable location for a new reservoir was chosen five kilometres downstream.
George Gordon and Edward Dobson, Engineers
George Gordon (1829-1907) a Scottish-born engineer was responsible for the design of the Lower Stony Creek Dam. After working on water projects in Holland and India he was appointed in 1871 as the Chief Engineer for Water Supply in Victoria, and worked on the Coliban Water Supply for Bendigo. After being appointed in 1873 as the Chief Engineer of the Board of Lands and Works. Edward Dobson (1816/17?-1908) an English-born engineer was responsible for the construction of the of the Lower Stony Creek Dam. Dobson was born in London and gained civil engineer qualifications and experience, mainly on railway construction. He moved to New Zealand in 1854, being appointed as the Provincial Engineer for Canterbury Province, New Zealand from 1854 to 1868. Dobson left New Zealand for Melbourne in 1868, and after some railway work took up the position of Resident Engineer of the Geelong District when George Gordon arrived.
Constructing the dam wall
One of Dobson's first tasks was to survey the lower portion of Stony Creek, now known as Anakie Gorge, and select a site. His surveying found that straight running reefs abruptly cut across the gorge in several places, forming large basins. Of these basins three appeared especially suitable for reservoir sites; and after making contour surveys and approximate calculations of the relative capacity of each for a given height of dam, he selected the lowest basin as the site for the new storage reservoir. The site was fixed so the whole of the Lower Stony Creek Dam sat on a hard quartz reef.
Building a dam wall at Lower Stony Creek presented challenges because narrowness of the site meant that it was impossible to build a standard masonry wall or earth embankment with a puddled clay core. A different technical solution and materials were required. A few years earlier, there had been discussion in the engineering world about how to build mass gravity dams safely in India. Engaged in this discussion was Professor WJM Rankine of Glasgow University who published the results of his study on stability in gravity dams in a widely distributed journal, The Engineer. His new theories, which considered the work of the French engineers Graeff and Delocre, brought to attention two new issues - vertical pressure and vertical tension - to be considered and a recommended practice for dams to be designed with horizontal curvature (convex-concave) in the wall so as to avoid the possibility of horizontal tension in the air face. George Gordon, then Deputy Chief Engineer of the Madras Irrigation Company, would no doubt have been involved with Rankine's study and been aware of and given consideration to Rankine's views even before the new design conditions developed by Rankine became known in Melbourne through the article in The Engineer.
Gordon and Dobson adopted WJM Rankine's theoretical developments. They also decided to build the structure with Portland cement concrete. Dobson was against building a masonry dam from local stone because of the large amount of work involved in levelling the foundation trench in rock for coursed masonry. He also felt that the stone in the area was not capable of yielding blocks of sufficient size to make good masonry, and the slow setting of hydraulic lime would make progress slow and more vulnerable to damage by floods. Portland cement was theoretically better suited the geological and topographic circumstances at Stony Creek, and - if successful - would potentially be quicker and a cheaper option.
At the time of the decision, Portland cement concrete was only beginning to gain acceptance as a stable engineering material for dam construction. Portland cement was developed in Britain between 1820 and 50 and its use increased in Britain during the late 1860s and early 1870s. In this era it became common as an element in concrete, but its use other than in concrete foundations and sea walls was still regarded as experimental. Dobson did not have an extensive background in using Portland cement, but it is likely that papers circulated by the Institution of Civil Engineers, London, would have made him aware of the potential of Portland cement and the possibilities of producing a strong durable concrete as an alternative to masonry. Throughout the process, Dobson showed his proficiency as an engineer: in his approach to determining the best mix, in his attention to the mixing process, in his preparation of the surface between each lift, and in his adoption of low lifts each carefully compacted.
Reports indicate that the dam wall was built in layers of concrete each about six inches thick 'well beaten down with wooden rammers'. The rock at the sides was penetrated to a depth of seven feet. The outlet valve was built nine feet above the bed of the creek, and almost on level of the creek, a separate scour pipe forced sediment into the creek. No by-wash was built and surplus water passed over the top of the bank into the creek below testing the dam wall's strength. The inner face of the weir - that presented to the water - is convex, and the outer face concave. Edward Dobson described his construction methods as follows:
The concrete was made of broken sandstone from quarries opened close to the dam, mixed in a puddling mill with cement mortar made of pit sand and Portland cement. The earlier samples proving coarse and porous, the proportions were varied until the result gave a hard, compact, and watertight material, which was best realised by the following proportions: 2-inch metal [gravel] 4½, screenings 1½, sand 1½, cement 1; total 8½ parts. The cement and sand were first thoroughly mixed in a dry state then made into mortar and thrown over the broken stone, which was turned over and over until the whole formed a pulpy mass, when it was put in place with barrows as quickly as possible, great expedition and method being required to effect this before it began to set.
For its time, the successful construction of a gravity dam involving the use of about 4,000 cubic metres of Portland cement concrete, represented a significant technical advance. The dam wall curved in plan to a radius of 91.5 metres. It was extremely thin for the standards of the time, being only 840 mm thick compared with at least 3 metres usually adopted in masonry dams.
The Lower Stony Creek Reservoir supplied water to the Geelong area for more than 120 years, with very little cracking or water seepage. It was decommissioned in 2001, and subsequently included in the Brisbane Ranges National Park under the management of Parks Victoria.
KEY REFERENCESThe Argus: Newspaper articles 1860-1870s regarding construction of the reservoir.
Chanson, Hubert. 1998. Historical Development of Arch Dams in Australia. Department of Civil Engineering, University of Queensland, Brisbane.
Dobson, Edward. 1879. The Geelong Water Supply, Victoria, Australia. Institute of Civil Engineers Minutes of Proceedings Vol. LVI, 1878-79 Pt. II, pp. 94-133.
Edmonds, L. 2005. Living by Water: A History of Barwon Water and its Predecessors. Barwon Region Water Authority, Geelong.
Gordon, George Concrete Dam for Geelong Water Works. Roorkee Professional Papers on Indian Engineering, Second Series.
Harper, B. S. C. 1998. Edward Dobson and the mass concrete on Stony Creek for the Geelong water supply. In Martin, R. L. (Ed.) 9th National Conference on Engineering Heritage: Proceedings. Institution of Engineers, Australia, Victoria Division, pp. 97-106.
Harper, B. S. C. 2003. Design influences from France - George Gordon and the Lower Stony Creek Dam, Geelong. In Sheridan, C. (Ed.) Engineering Heritage Matters. Australian Institution of Engineers, Canberra.
Sullivan, R. 2002. The Brisbane Ranges and its forgotten jewel. Available at Friends of Brisbane Ranges Inc. webpage: http://home.vicnet.net.au/~fobr/BrisbaneRangesforgottenjewel.pdf
Victoria Government Gazette No. 76. Friday, October 22, 1876, p. 1995.
Watson, B. 2012. Brisbane Ranges National Park Lower Stony Creek Reservoir Cultural Heritage Survey. Report to Parks Victoria.
Geelong Advertiser, 16 Jan 1874
LOWER STONY CREEK DAM WALL - Plaque Citation
The Lower Stony Creek Dam (1873-74) is Victoria's and Australia's first mass concrete gravity dam and the third such structure of its type in the world. It is a pioneering engineering structure and demonstrates a high level of technical achievement for its time.
LOWER STONY CREEK DAM WALL - Assessment Against Criteria
Criterion
Lower Stony Creek dam is of historical and scientific significance to the State of Victoria. It satisfies the following criterion for inclusion in the Victorian Heritage Register:
Criterion A
Importance to the course, or pattern, of Victoria's cultural history
Criterion B
Possession of uncommon, rare or endangered aspects of Victoria's cultural history.
Criterion F
Importance in demonstrating a high degree of creative or technical achievement at a particular period.
Why is it significant?Lower Stony Creek Dam Wall is significant at the State level for the following reasons:
Lower Stony Creek Dam Wall was built between February 1873 and June 1874 and is historically significant as the first mass concrete gravity dam wall in Victoria and Australia, and the third such structure of its type in the world. It was an integral part of the Geelong Water Supply System, one of Victoria's earliest town water supply systems, commencing in 1873, which underpinned Geelong's development into a thriving city, port and manufacturing centre. The construction of the Lower Stony Creek Dam Wall marked an important moment in the history of engineering in Victoria through its early use of Portland cement concrete in a large structure and the application of the principles of stability developed by the Scottish civil engineer WJM Rankine. [
Criterion A]
Lower Stony Creek Dam is a rare structure being one of a small number of mass concrete gravity dams in Victoria. Only three were built during the nineteenth century, the others being at Evansford and the Goulburn Weir, and a further eight were built during the twentieth century. Retaining its original vertical curved and horizontal convex-concave form, the dam wall demonstrates uncommon engineering techniques including thinness (it was 840 mm thick compared with at least 3 metres usually adopted in masonry dam walls), use of a scour pipe to remove sludge accumulations, and the absence of a by-wash, which meant that floodwater washed over the concrete wall testing its strength. [
Criterion B]
The Lower Stony Creek Dam Wall is a pioneering engineering structure in Victoria. It demonstrates innovation and technical achievement in its time through use of a new material - Portland cement concrete - which in 1873 was only beginning to gain acceptance as an engineering material. The Wall also demonstrates the first practical application of theoretical design principles developed by the Scottish civil engineer, WJM Rankine, relating to the stability, pressure and tension of retaining walls. In 1874 the successful construction of a gravity dam involving the use of about 4,000 cubic metres of concrete, represented a significant technical advance for its time. The Lower Stony Creek Dam Wall is a fine demonstration of nineteenth century progressive engineering and workmanship. It served as an example to other engineers internationally, for example, being examined in the 1880s by the designers of the Quaker Bridge Dam, New York. [
Criterion F]
LOWER STONY CREEK DAM WALL - Permit Exemptions
General Exemptions:General exemptions apply to all places and objects included in the Victorian Heritage Register (VHR). General exemptions have been designed to allow everyday activities, maintenance and changes to your property, which don’t harm its cultural heritage significance, to proceed without the need to obtain approvals under the Heritage Act 2017.Places of worship: In some circumstances, you can alter a place of worship to accommodate religious practices without a permit, but you must notify the Executive Director of Heritage Victoria before you start the works or activities at least 20 business days before the works or activities are to commence.Subdivision/consolidation: Permit exemptions exist for some subdivisions and consolidations. If the subdivision or consolidation is in accordance with a planning permit granted under Part 4 of the Planning and Environment Act 1987 and the application for the planning permit was referred to the Executive Director of Heritage Victoria as a determining referral authority, a permit is not required.Specific exemptions may also apply to your registered place or object. If applicable, these are listed below. Specific exemptions are tailored to the conservation and management needs of an individual registered place or object and set out works and activities that are exempt from the requirements of a permit. Specific exemptions prevail if they conflict with general exemptions. Find out more about heritage permit exemptions here.Specific Exemptions:It should be noted that Permit Exemptions can be granted at the time of registration (under s.42(4) of the Heritage Act). Permit Exemptions can also be applied for and granted after registration (under s.66 of the Heritage Act)
General Condition 1
All exempted alterations are to be planned and carried out in a manner which prevents damage to the fabric of the registered place or object.
General Condition 2
Should it become apparent during further inspection or the carrying out of works that original or previously hidden or inaccessible details of the place or object are revealed which relate to the significance of the place or object, then the exemption covering such works shall cease and Heritage Victoria shall be notified as soon as possible.
General Condition 3
All works should be informed by Conservation Management Plans prepared for the place. The Executive Director is not bound by any Conservation Management Plan, and permits still must be obtained for works suggested in any Conservation Management Plan.
General Condition 4
Nothing in this determination prevents the Heritage Council from amending or rescinding all or any of the permit exemptions.
General Condition 5
Nothing in this determination exempts owners or their agents from the responsibility to seek relevant planning or building permits from the relevant responsible authority, where applicable.
Specific Permit Exemptions
. Works to monitor and maintain the structural integrity of the dam wall and ensure public safety.
. Repairs and maintenance which replaces like with like.
. Emergency works to the dam wall provided that the Executive Director is advised within 24 hours after their commencement.
. Fire suppression, fire-fighting duties, weed and vermin control activities.
. Removal or lopping of trees and vegetation.
LOWER STONY CREEK DAM WALL - Permit Exemption Policy
Preamble
The purpose of the Permit Policy is to assist when considering or making decisions regarding works to a registered place. It is recommended that any proposed works be discussed with an officer of Heritage Victoria prior to making a permit application. Discussing proposed works will assist in answering questions the owner may have and aid any decisions regarding works to the place.
The extent of registration of Lower Stony Creek Dam in the Victorian Heritage Register affects the whole place shown on Diagram 2371 including the land and features. Under the Heritage Act 1995 a person must not remove or demolish, damage or despoil, develop or alter or excavate, relocate or disturb the position of any part of a registered place or object without approval. It is acknowledged, however, that alterations and other works may be required to keep places and objects in good repair and adapt them for use into the future.
If a person wishes to undertake works or activities in relation to a registered place or registered object, they must apply to the Executive Director, Heritage Victoria for a permit. The purpose of a permit is to enable appropriate change to a place and to effectively manage adverse impacts on the cultural heritage significance of a place as a consequence of change. If an owner is uncertain whether a heritage permit is required, it is recommended that Heritage Victoria be contacted.
Permits are required for anything which alters the place or object, unless a permit exemption is granted. Permit exemptions usually cover routine maintenance and upkeep issues faced by owners as well as minor works or works to the elements of the place or object that are not significant. They may include appropriate works that are specified in a conservation management plan. Permit exemptions can be granted at the time of registration (under s.42 of the Heritage Act) or after registration (under s.66 of the Heritage Act).
It should be noted that the addition of new buildings to the registered place, as well as alterations to the interior and exterior of existing buildings requires a permit, unless a specific permit exemption is granted.
Conservation management plans
It is recommended that a Conservation Management Plan is developed to manage the place in a manner which respects its cultural heritage significance.
Aboriginal cultural heritage
If any Aboriginal cultural heritage is discovered or exposed at any time it is necessary to immediately contact the Office of Aboriginal Affairs Victoria to ascertain requirements under the Aboriginal Heritage Act 2006.
Other approvals
Please be aware that approval from other authorities (such as local government) may be required to undertake works.
Archaeology
Ground disturbance may affect archaeological deposit at the place and, subject to the exemptions stated in this document, requires a permit.
Cultural heritage significance
Overview of significance
The cultural heritage significance of the Lower Stony Creek Dam Wall lies in its rarity and technical achievement as the first mass concrete gravity dam wall in Victoria and Australia, and the third such structure of its type in the world. Lower Stony Creek Dam is a rare structure being one of a small number of mass concrete gravity dams in Victoria. Retaining its original curving and convex-concave form, the dam wall demonstrates uncommon engineering techniques. It demonstrates innovation for its time through use of Portland cement concrete. It also demonstrates the first practical application of theoretical design principles developed by the Scottish civil engineer, WJM Rankine, relating to the stability, pressure and tension of retaining walls.
-
-
-
-
-
LOWER STONY CREEK DAM WALL
 Victorian Heritage Register H2371
Victorian Heritage Register H2371
-
'Boonderoo', House and Outbuildings
 Greater Bendigo City
Greater Bendigo City -
'Riverslea' house
 Greater Bendigo City
Greater Bendigo City -
1 Adam Street
 Yarra City
Yarra City
-
-






