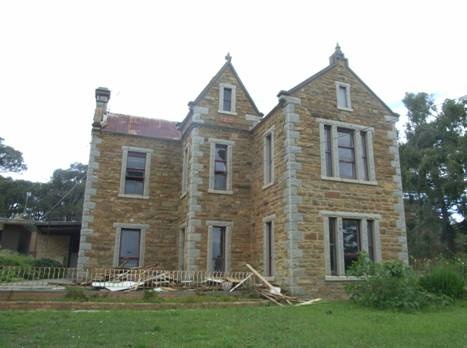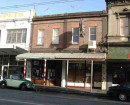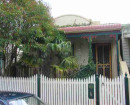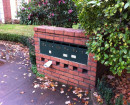Rocky Vale Villa
7 Wicks Road, MAIDEN GULLY VIC 3551 - Property No 198774
-
Add to tour
You must log in to do that.
-
Share
-
Shortlist place
You must log in to do that.
- Download report



Statement of Significance
What is significant?
Rocky Vale Villa, built 1870s-1891, is at 7 Wick's Road, Maiden Gully.
Rocky Vale Villa is a rustic Gothic Revival two-storey house built of sandstone and granite, on a 'L' shaped plan with an engaged tower at the junction of the two gabled wings. The principal elevation faces north. The front door is to the east face of the tower, which has a more steeply pitched roof than the two wings. The tower's gable ends have copings, skew corbels over dressed stone quoins, fleur de lis finials in the Gothic manner and a small cartouche reading Rocky Vale Villa. The two wings, with comparatively shallow pitched roofs, also have copings to the gable ends. The roof areas are clad with corrugated galvanised sheet steel, which is not original. The coursed stonework incorporates granite heads, sills and architraves to the windows and gable vents, and granite quoins. The windows have stone block sills, lintels, mullions and architraves. There is a domed well in the yard. The property has limited prominence in the local landscape due to its location at the end of a private drive.
The mid to late 20th century, brick veneer additions in the rear of the building, both attached and freestanding, are non-significant and detract from the interpretation of the place.
How is it significant?
Rocky Vale Villa is of local historical and aesthetic/architectural significance.
Why is it significant?
Rocky Vale Villa is historically important in the local context (Criterion A). It is associated with English stonemason William Beebe Snr, who built the property of locally quarried sandstone and granite over a period of almost 20 years from the early-1870s. The residence is testament to the skill and perseverance of its builder, who died the year the house was completed (1891). Beebe' stonework is found at cemeteries throughout the Bendigo area. The property is also associated with two of Beebe's sons, William and John, who were also local stonemasons and architects, with John eventually forming a partnership with noted Bendigo architect, William Vahland; and William later becoming Mayor of the City of Bendigo (Criterion H). Rocky Vale Villa is a rare local example of a substantial two-storey stone house built in the picturesque Gothic Revival mode, a style commonly found in parts of New South Wales and Victoria from the 1840s until the 1870s (Criterion B). Architecturally (Criterion E), the main north elevation is essentially intact as completed in 1891. Detailing of note includes the engaged tower at the junction of the two gabled wings, the pitched roof forms, stone quoins, and fleur de lis finials, and the coursed stonework which incorporates granite heads, sills and architraves to the windows and gable vents. While there are more adventurous and inventive nineteenth century Gothic Revival dwellings (including outside the municipality), Rocky Vale Villa is particularly focussed on the detailing and basics of stone construction. This is perhaps not surprising given William Beebe Snr's profession as a stonemason.
-
-
Rocky Vale Villa - Physical Description 1
The following description is based on analysis of photography dating to the 1980s and 1990s, recent aerial photography, the description of the property prepared by Andrew Ward in 19985, and information acquired in a site visit, December 2011.
Rocky Vale Villa is a two-storey rustic Gothic Revival house built of sandstone and granite, located to the south of the Calder Highway at Maiden Gully, at the end of a private drive. It was designed and built by English stonemason William Beebe over a period of almost 20 years from the early 1870s. While the front elevation and side elevation remains largely intact, rear alterations include the addition of a one-storey, cream brick veneer structure used as a kitchen, bathrooms, and laundry most likely dating from the 1960s. Also, two small, one-storey buildings have been built in close proximity to the house.6
Rocky Vale Villa is a robust and well detailed residence on an 'L' shaped plan, with an engaged tower at the junction of the two gabled wings. The principal elevation faces north. The front door is to the east face of the tower; the latter has a more steeply pitched roof than the two wings and its gable ends have copings, skew corbels over dressed stone quoins, fleur de lis finials in the Gothic manner and a small cartouche reading Rocky Vale Villa. The two wings, with comparatively shallow pitched roofs, also have copings to the gable ends. The apex of the north wing is terminated with a finial; a chimney is located at the apex of the east wing. The roof areas are clad with corrugated galvanised sheet steel, which is not original.
The coursed stonework incorporates granite heads, sills and architraves to the windows and gable vents and there are granite quoins. The windows have stone block sills, lintels, mullions and architraves. At the ground floor, the windows are tall double-hung sashes. The first floor windows have three elements which appear to comprise a double-hung sash and fixed fanlight. The attic windows are either blind, as in the north wing, or in three elements, as in the tower.
There is an intact domed well in the yard in good condition and two original dams, one lined with sandstone, on each side of the house towards the rear.7
The property has limited prominence in the local landscape due to its location at the end of a private drive.
Heritage Study and Grading
Greater Bendigo - Heritage Policy Citations Review
Author: Lovell Chen P/L
Year: 2011
Grading: Local
-
-
-
-
-
DEEBLES/EDWARDS UNITED PYRITES WORKS
 Victorian Heritage Inventory
Victorian Heritage Inventory -
MAIDEN GULLY DIGGINGS
 Victorian Heritage Inventory
Victorian Heritage Inventory -
Rocky Vale Villa
 Greater Bendigo City
Greater Bendigo City
-
'Boonderoo', House and Outbuildings
 Greater Bendigo City
Greater Bendigo City -
'Riverslea' house
 Greater Bendigo City
Greater Bendigo City -
1 Adam Street
 Yarra City
Yarra City
-
-










