Back to search results
GEELONG COLLEGE
20 TALBOT STREET NEWTOWN, GREATER GEELONG CITY
GEELONG COLLEGE
20 TALBOT STREET NEWTOWN, GREATER GEELONG CITY
All information on this page is maintained by Heritage Victoria.
Click below for their website and contact details.
Victorian Heritage Register
-
Add to tour
You must log in to do that.
-
Share
-
Shortlist place
You must log in to do that.
- Download report
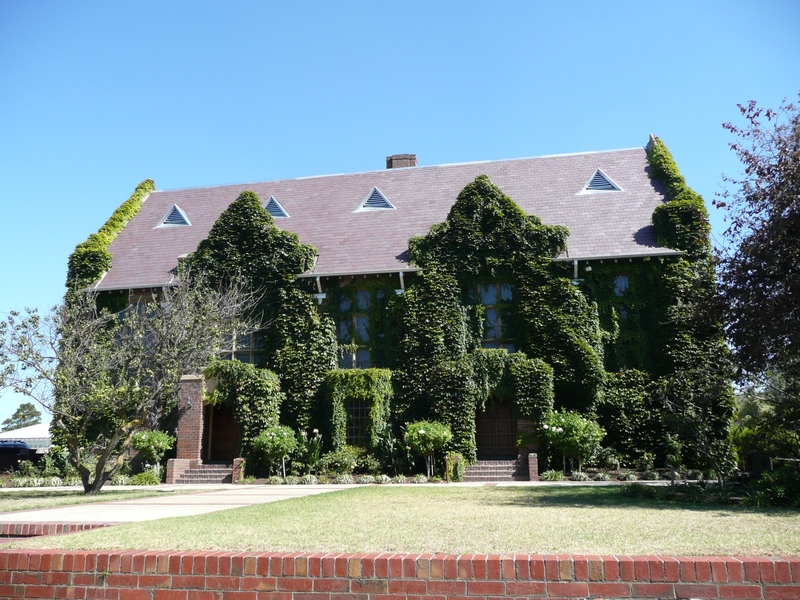
GEELONG COLLEGE SOHE 2008

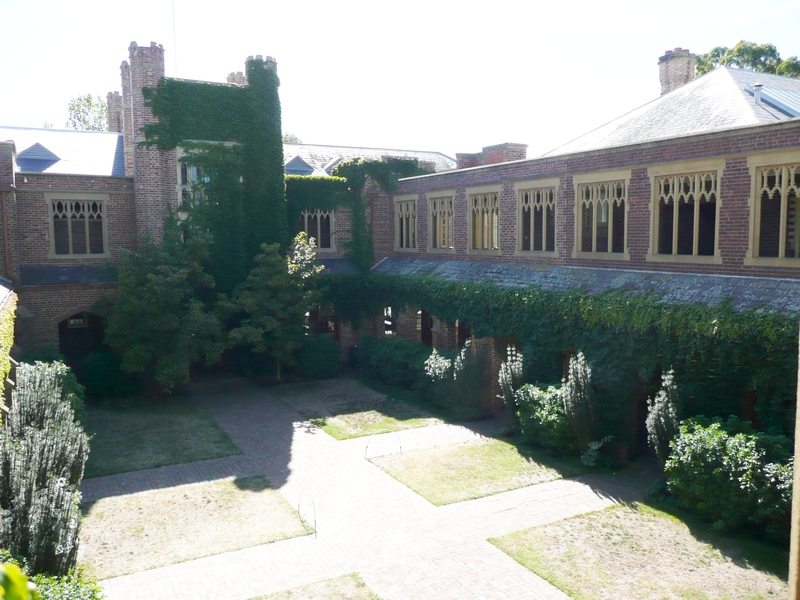
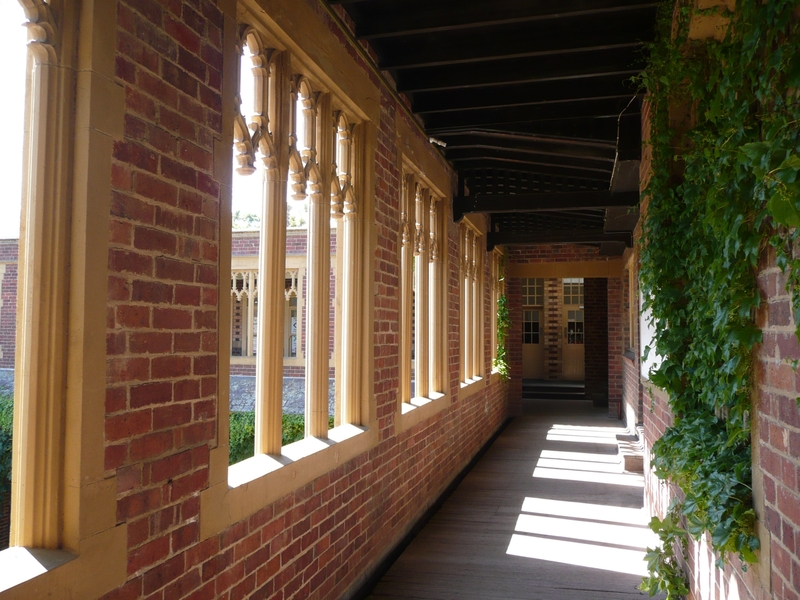
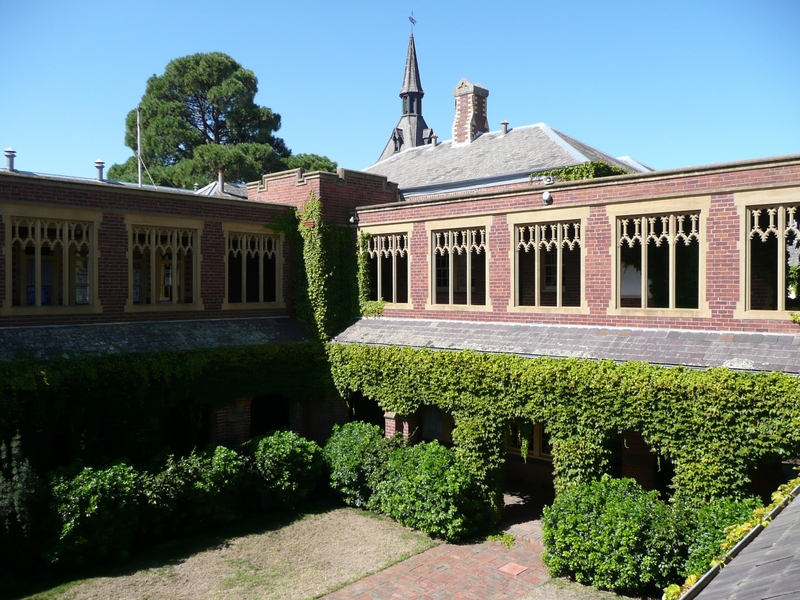
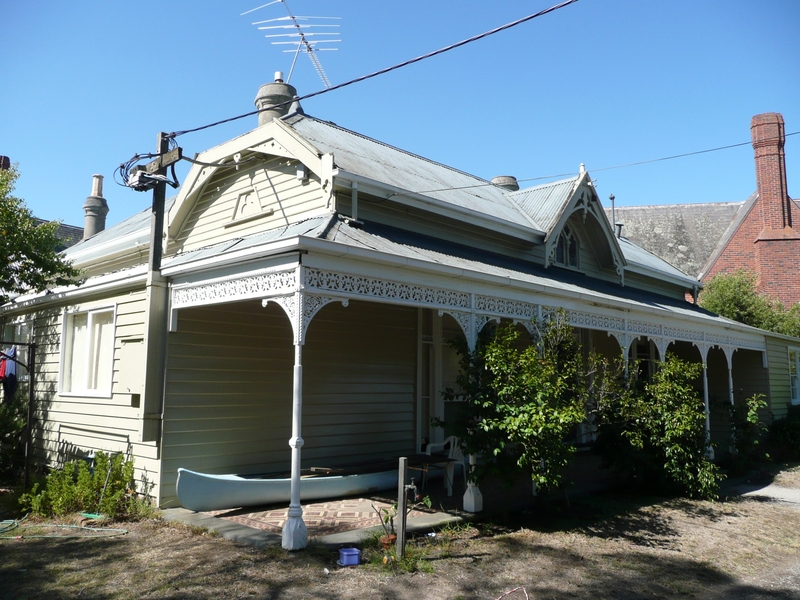
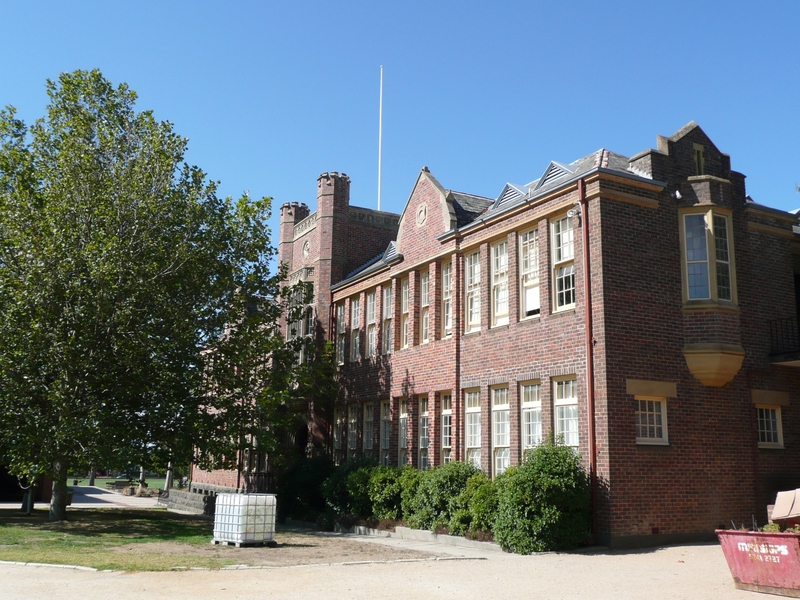
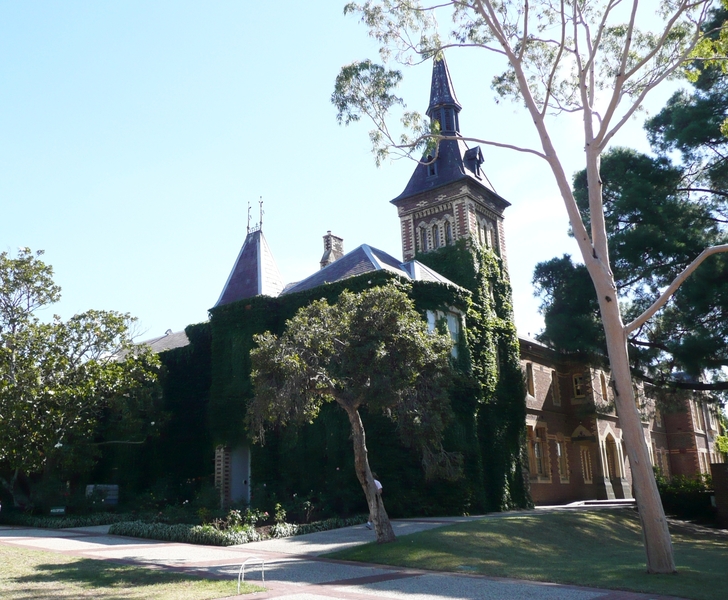
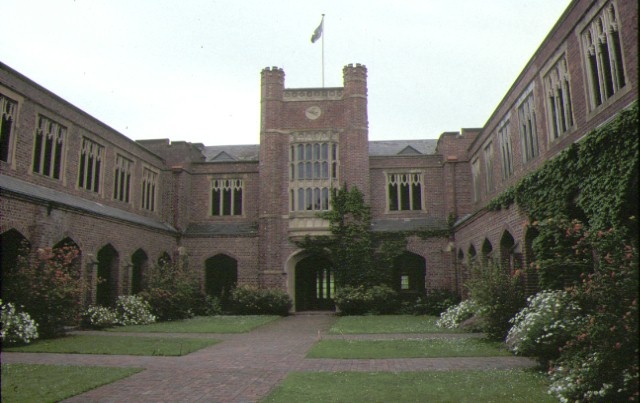
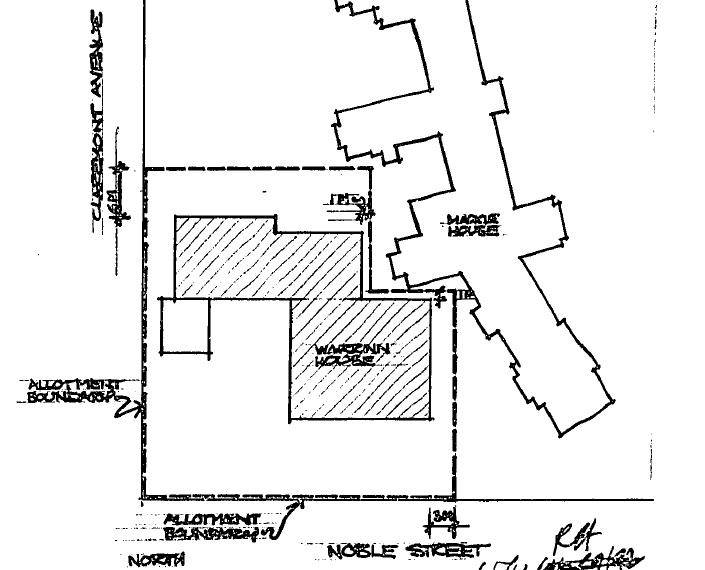
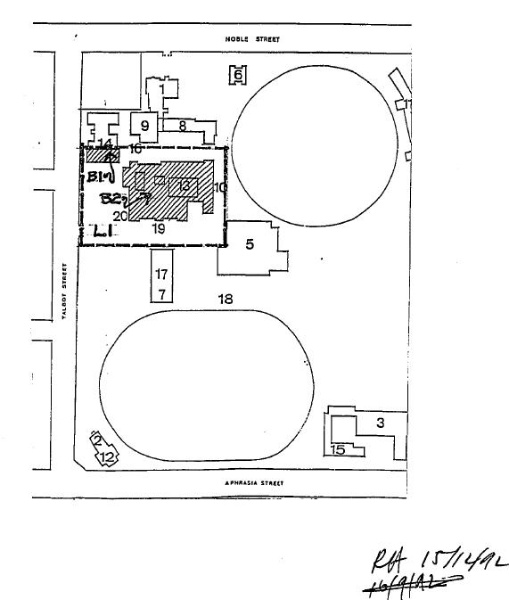
On this page:
Statement of Significance
The Geelong College, built in 1871, is of architectural and historical significance for the following reasons:
The original building, including the 1871 Main School and its 1873 additions are excellent examples of the work of notable architects Davidson and Henderson, and are substantially intact.The 1870-73 buildings illustrate technical innovation in the early use of hollow or cavity brickwork.
The buildings designed by Philip Hudson, including the South Wing of the Main School and the Refectory (Dining Hall) are excellent examples of collegiate Tudor architecture of the 20th Century and are also intact. The Dining Hall demonstrates outstanding craftsmanship in the use of timber, particularly in the panelling and doors.
The buildings which make up the campus are visually cohesive and illustrate respect by the various architectural firms involved for the original building s designed by Davidson and Henderson.
The buildings demonstrate the historical development of the College, which has played a significant social role, not only in the history of Geelong, but also in Victoria.
The main building, or central precinct of the school, provides evidence of the earlier influences of the school founder, George Morrison.
Warrinn House was acquired by the Geelong College in 1906. Dormitories were added in 1906, and the present form of the building illustrates the earlier relationship between the boarders and Master, together under the one roof.
The original building, including the 1871 Main School and its 1873 additions are excellent examples of the work of notable architects Davidson and Henderson, and are substantially intact.The 1870-73 buildings illustrate technical innovation in the early use of hollow or cavity brickwork.
The buildings designed by Philip Hudson, including the South Wing of the Main School and the Refectory (Dining Hall) are excellent examples of collegiate Tudor architecture of the 20th Century and are also intact. The Dining Hall demonstrates outstanding craftsmanship in the use of timber, particularly in the panelling and doors.
The buildings which make up the campus are visually cohesive and illustrate respect by the various architectural firms involved for the original building s designed by Davidson and Henderson.
The buildings demonstrate the historical development of the College, which has played a significant social role, not only in the history of Geelong, but also in Victoria.
The main building, or central precinct of the school, provides evidence of the earlier influences of the school founder, George Morrison.
Warrinn House was acquired by the Geelong College in 1906. Dormitories were added in 1906, and the present form of the building illustrates the earlier relationship between the boarders and Master, together under the one roof.
Show more
Show less
-
-
GEELONG COLLEGE - History
Associated People: Arch/Design: Phillip Hudson;GEELONG COLLEGE - Permit Exemptions
General Exemptions:General exemptions apply to all places and objects included in the Victorian Heritage Register (VHR). General exemptions have been designed to allow everyday activities, maintenance and changes to your property, which don’t harm its cultural heritage significance, to proceed without the need to obtain approvals under the Heritage Act 2017.Places of worship: In some circumstances, you can alter a place of worship to accommodate religious practices without a permit, but you must notify the Executive Director of Heritage Victoria before you start the works or activities at least 20 business days before the works or activities are to commence.Subdivision/consolidation: Permit exemptions exist for some subdivisions and consolidations. If the subdivision or consolidation is in accordance with a planning permit granted under Part 4 of the Planning and Environment Act 1987 and the application for the planning permit was referred to the Executive Director of Heritage Victoria as a determining referral authority, a permit is not required.Specific exemptions may also apply to your registered place or object. If applicable, these are listed below. Specific exemptions are tailored to the conservation and management needs of an individual registered place or object and set out works and activities that are exempt from the requirements of a permit. Specific exemptions prevail if they conflict with general exemptions. Find out more about heritage permit exemptions here.
-
-
-
-
-
THE HEIGHTS
 Victorian Heritage Register H0429
Victorian Heritage Register H0429 -
FORMER SHEARERS ARMS HOTEL
 Victorian Heritage Register H0661
Victorian Heritage Register H0661 -
ARMYTAGE HOUSE
 Victorian Heritage Register H0405
Victorian Heritage Register H0405
-
'Boonderoo', House and Outbuildings
 Greater Bendigo City
Greater Bendigo City -
'Riverslea' house
 Greater Bendigo City
Greater Bendigo City -
1 Adam Street
 Yarra City
Yarra City
-
-












