THE HEIGHTS
140 APHRASIA STREET GEELONG, GREATER GEELONG CITY
-
Add to tour
You must log in to do that.
-
Share
-
Shortlist place
You must log in to do that.
- Download report
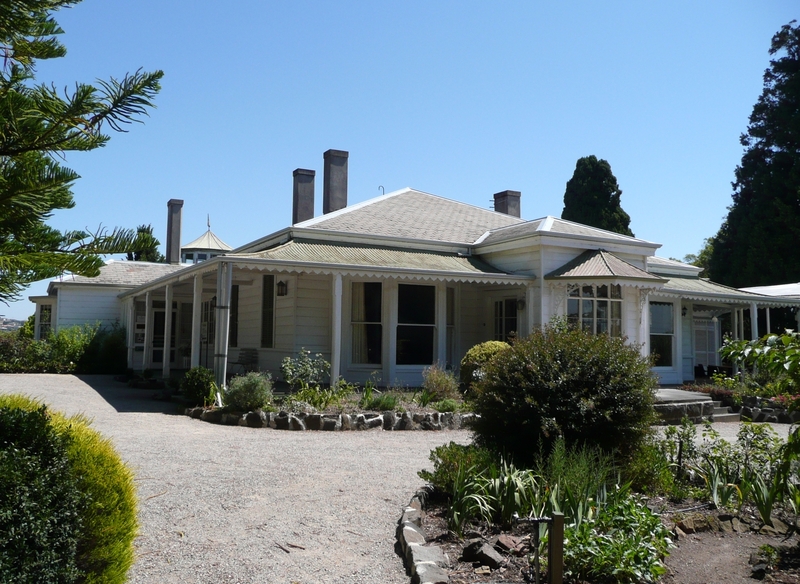


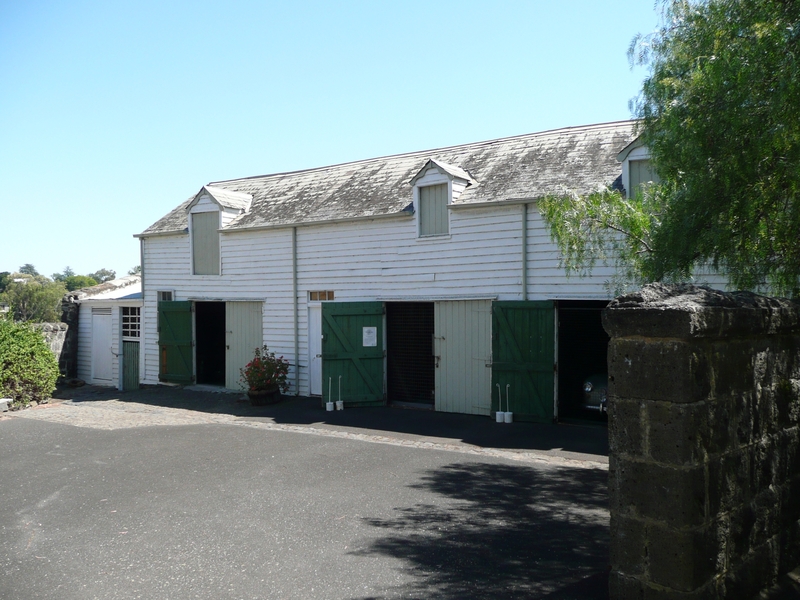
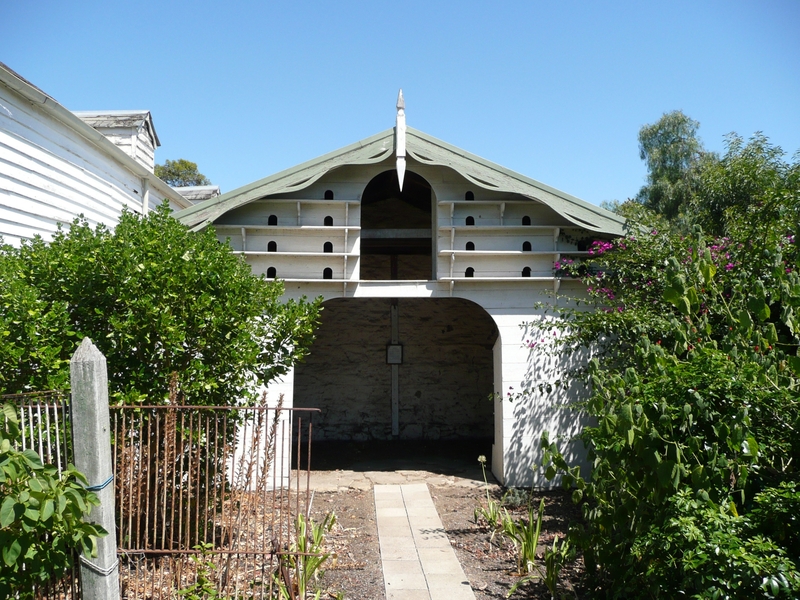



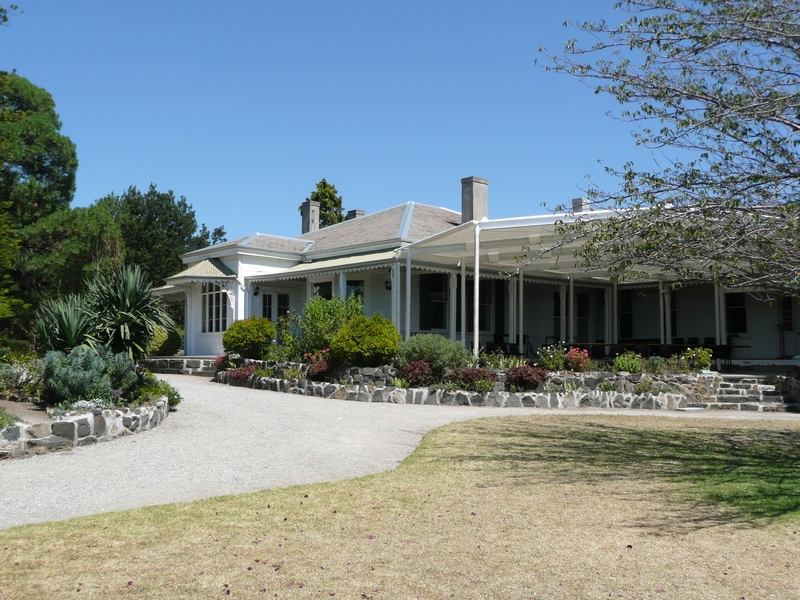
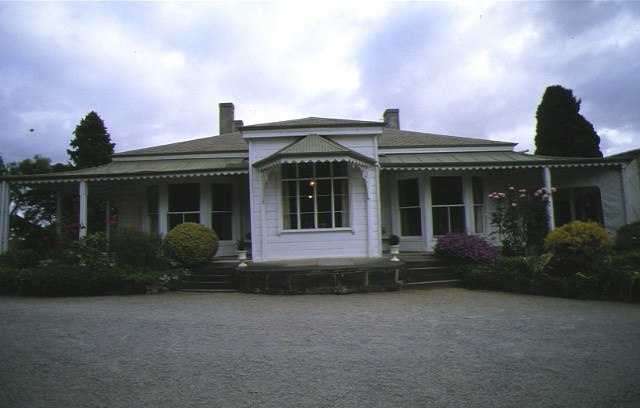
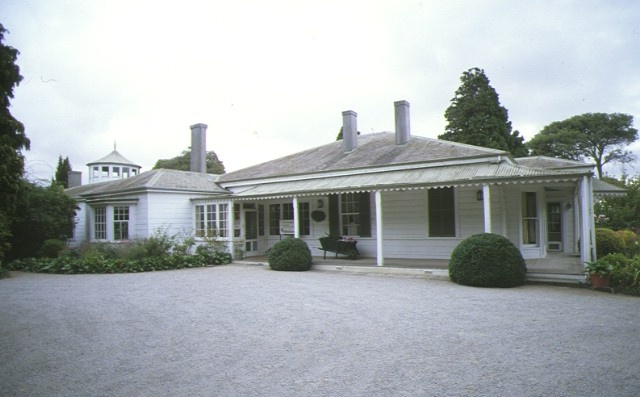
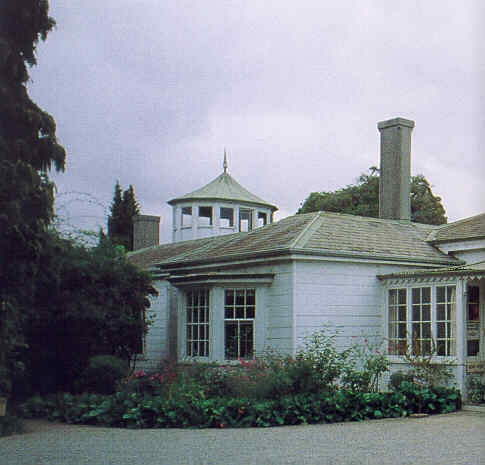
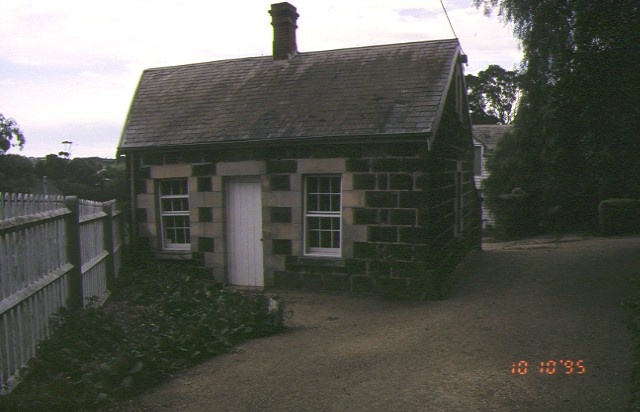

Statement of Significance
What is Significant?
The Heights, 140 Aphrasia Street, Newtown, is a 1.13 hectare property with a number of 19th century buildings in a landscaped setting. The buildings include a partially prefabricated timber residence, stables complex (stables, coach house, dovecote and groom's cottage), water tower, and timber outbuildings. The prefabricated portion of the house is of German origin, and was constructed on the site in 1854 as a 14 roomed house for Charles Ibbotson, well-known Geelong businessman. The house has been substantially modified several times and only minor portions of the original framing and cladding are extant. Several additions and alterations were carried out from the mid 1850s until the 1970s including: a room and two servants' rooms (1856); further alterations (1860s); billiard room (pre1878); conservatory (1878, now demolished), house refurbishments (1890s); external alterations and extensive modernisation of the interior by the architect, Harold Bartlett (1938-39) during the ownership of the Whyte family, and major internal refurbishments and minor exterior additions from 1975 when the National Trust was bequeathed the property. The gardens at The Heights are an early surviving, reasonably intact example of a large urban 19th century villa garden and form a fitting landscape setting. The establishment is indicative of the lifestyles of affluent residents of the 19th century, with its complex of buildings, iron entry gates, back of house retaining wall, service drive retaining wall, rose arbour, formal garden bed layouts, paths and carriage drive, pond, fountain and paving circle, major exotic trees, understorey shrubs and box hedging.
The timber stables with gable roof forms and dormer windows appear to have been designed by the architects Prowse and Snell and were built in 1855. The stables are largely intact apart from some alterations to allow vehicular access. The groom's cottage was built in 1856-57 having tuck pointed ashlar basalt and dressed freestone quoining, and is in good condition and high integrity. The water tower, directly behind the main house, was constructed in c.1860. It is a unique structure of four levels (three above ground level) and is constructed of stone and timber. The water tower remains substantially intact with decorative timber detailing to the lookout tower, although the timber access stair to the lookout is no longer extant. The single storey bluestone stables complex is substantially intact and was constructed in 1862, probably to a design by the Geelong architect and surveyor, Joseph Shaw. The adjacent basalt and timber dovecote appears to have been constructed in the late 19th century and it is also largely intact, including the detailing of the nesting boxes within.
How is it significant?
The Heights is aesthetically, architecturally and scientifically significant to the State of Victoria.
Why is it significant?
The Heights is aesthetically significant as an intact and rare known surviving example of a mid 19th century urban estate complete with main house, gardens, and outbuildings consisting of the stables complex, groom's cottage, water tower and dovecote. The garden illustrates early styles of planting and tastes in the main northern garden and in its overall layout, specifically the Gardenesque. The garden also shows contrasting styles and tastes of the 1930s and 1940s, which overlay parts of the original garden. The gardens contain a number of large and impressive trees that contribute significantly to the garden and visual amenity of the surrounding residential area.
The Heights setting is architecturally and scientifically significant for demonstrating original design and technical qualities as part of a substantial urban estate. The partially prefabricated imported main house, of German origin, is one of only two known surviving examples of this type in Victoria and is possibly the largest in Australia. The shiplap weatherboarding, with its unusual cyma recta moulding, is rare in Australia. The internal form and 1930s interior, particularly the kitchen, with its furniture and furnishings (having a direct provenance to the Ibbotson and Whyte families) contributes to the architectural amenity of the main house. The water tower is a unique structure for its elliptical plan, and as a functional building. These types of buildings were more often picturesque follies in large 19th century gardens, without a functional role. The outbuildings are also significant for demonstrating original Victorian Picturesque design qualities and for contributing to the architectural amenity of The Heights complex.
[Online Data Upgrade Project 2001]
-
-
THE HEIGHTS - History
DRAFT ONLY
Source: Register of the National Estate Citation
'The Heights' at 140 Aphrasia Street, Newtown, is held to be one of several prefabricated weatherboard structures imported from Hamburg by Frederick Bauer of Geelong. The 14 room house, constructed of a timber frame with heavy tongue and groove weatherboards, wide encircling verandah and iron roof, was erected in 1855 for Charles Ibbotson, Geelong wool broker and merchant. The structure has been substantially enlarged since 1855. 'The Heights' is a superbly sited homestead complex, originally built in a rural setting to command spectacular views over the Barwon River and the distant Corio Bay. The property is of considerable historical importance having gradually evolved since 1855 under the direction of noted Geelong merchant and benefactor Charles Ibbotson and his direct descendants, daughter Minna and grandson Louis M Whyte. The earliest timber structure is of significance to the history of building technology. 'The Heights', including the considerably altered original homestead stables with dovecote, groom's cottage, coach house, garden, water tower, stone walls and gates is maintained in excellent condition by the National Trust of Australia (Victoria).THE HEIGHTS - Plaque Citation
This outstanding mid-nineteenth century urban estate includes an 1854 partially-prefabricated German timber house, an 1850s stable complex, a unique c1860 water tower, an unusual dovecote and a landscaped garden.
THE HEIGHTS - Permit Exemptions
General Exemptions:General exemptions apply to all places and objects included in the Victorian Heritage Register (VHR). General exemptions have been designed to allow everyday activities, maintenance and changes to your property, which don’t harm its cultural heritage significance, to proceed without the need to obtain approvals under the Heritage Act 2017.Places of worship: In some circumstances, you can alter a place of worship to accommodate religious practices without a permit, but you must notify the Executive Director of Heritage Victoria before you start the works or activities at least 20 business days before the works or activities are to commence.Subdivision/consolidation: Permit exemptions exist for some subdivisions and consolidations. If the subdivision or consolidation is in accordance with a planning permit granted under Part 4 of the Planning and Environment Act 1987 and the application for the planning permit was referred to the Executive Director of Heritage Victoria as a determining referral authority, a permit is not required.Specific exemptions may also apply to your registered place or object. If applicable, these are listed below. Specific exemptions are tailored to the conservation and management needs of an individual registered place or object and set out works and activities that are exempt from the requirements of a permit. Specific exemptions prevail if they conflict with general exemptions. Find out more about heritage permit exemptions here.Specific Exemptions:General Conditions: 1. All exempted alterations are to be planned and carried out in a manner which prevents damage to the fabric of the registered place or object. General Conditions: 2. Should it become apparent during further inspection or the carrying out of works that original or previously hidden or inaccessible details of the place or object are revealed which relate to the significance of the place or object, then the exemption covering such works shall cease and Heritage Victoria shall be notified as soon as possible. Note: All archaeological places have the potential to contain significant sub-surface artefacts and other remains. In most cases it will be necessary to obtain approval from the Executive Director, Heritage Victoria before the undertaking any works that have a significant sub-surface component.General Conditions: 3. If there is a conservation policy and planall works shall be in accordance with it. Note:A Conservation Management Plan or a Heritage Action Plan provides guidance for the management of the heritage values associated with the site. It may not be necessary to obtain a heritage permit for certain works specified in the management plan.
General Conditions: 4. Nothing in this determination prevents the Executive Director from amending or rescinding all or any of the permit exemptions. General Conditions: 5. Nothing in this determination exempts owners or their agents from the responsibility to seek relevant planning or building permits from the responsible authorities where applicable. Minor Works : Note: Any Minor Works that in the opinion of the Executive Director will not adversely affect the heritage significance of the place may be exempt from the permit requirements of the Heritage Act. A person proposing to undertake minor works must submit a proposal to the Executive Director. If the Executive Director is satisfied that the proposed works will not adversely affect the heritage values of the site, the applicant may be exempted from the requirement to obtain a heritage permit. If an applicant is uncertain whether a heritage permit is required, it is recommended that the permits co-ordinator be contacted.
-
-
-
-
-
FORMER SHEARERS ARMS HOTEL
 Victorian Heritage Register H0661
Victorian Heritage Register H0661 -
SACRED HEART CONVENT AND COLLEGE
 Victorian Heritage Register H0555
Victorian Heritage Register H0555 -
GEELONG COLLEGE
 Victorian Heritage Register H0883
Victorian Heritage Register H0883
-
'Altona' Homestead (Formerly 'Laverton' Homestead) and Logan Reserve
 Hobsons Bay City
Hobsons Bay City
-
-












