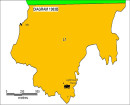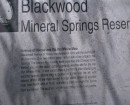Back to search results
EDITH INGPEN HOUSE
65 SCHOOL ROAD CROSSOVER, BAW BAW SHIRE
EDITH INGPEN HOUSE
65 SCHOOL ROAD CROSSOVER, BAW BAW SHIRE
All information on this page is maintained by Heritage Victoria.
Click below for their website and contact details.
Victorian Heritage Register
-
Add to tour
You must log in to do that.
-
Share
-
Shortlist place
You must log in to do that.
- Download report
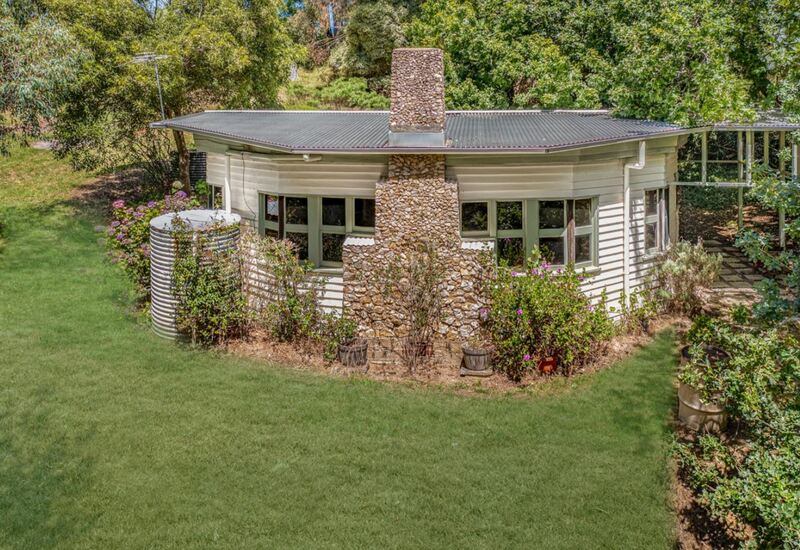
View 2023



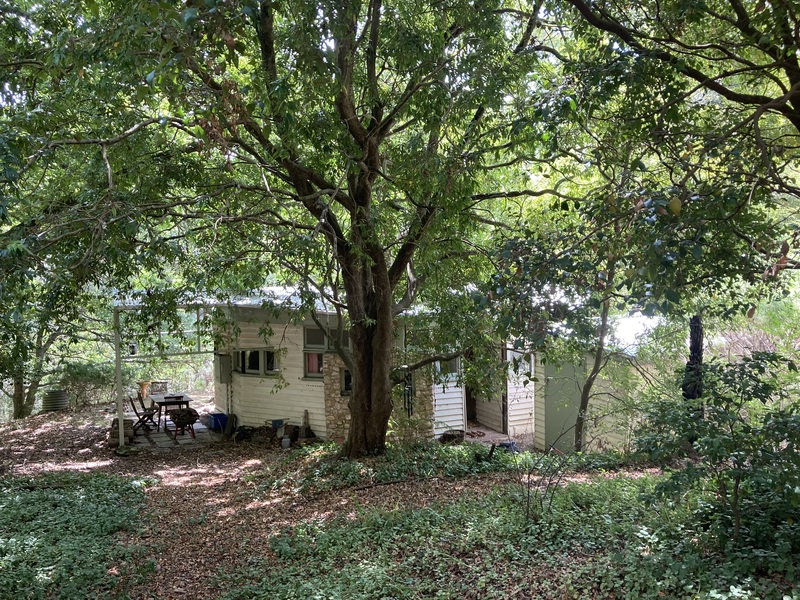
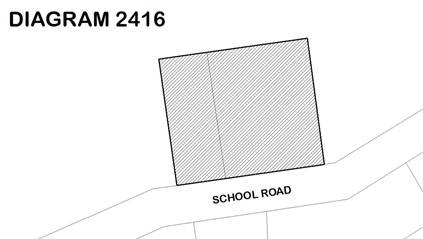
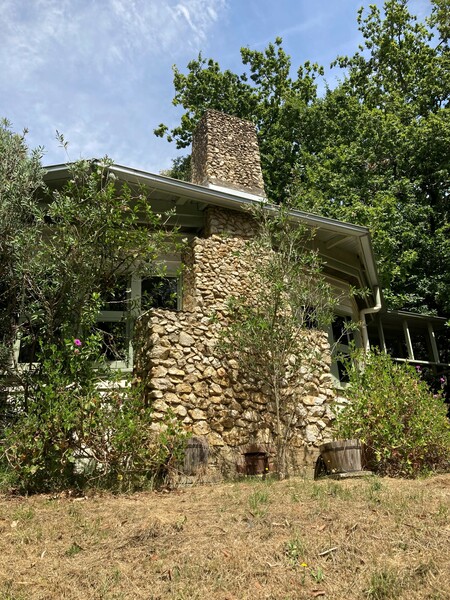
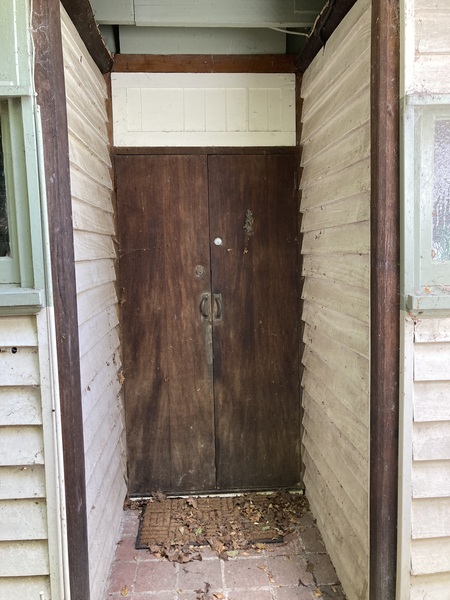

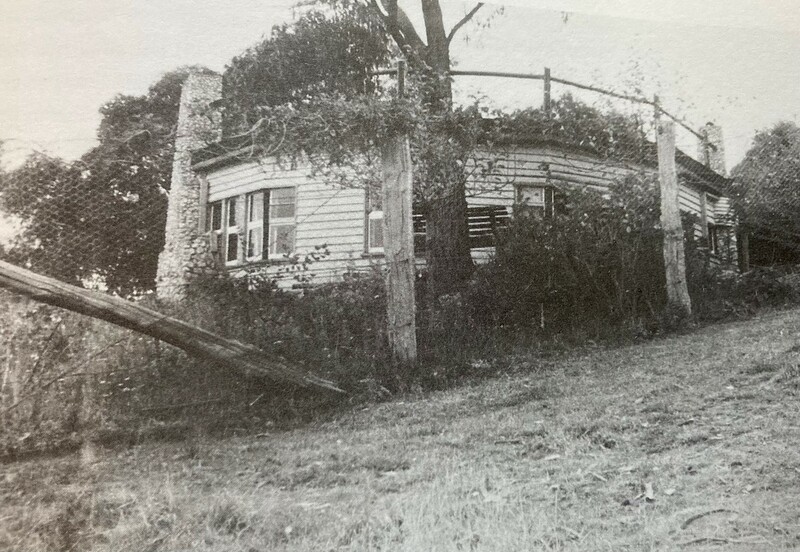
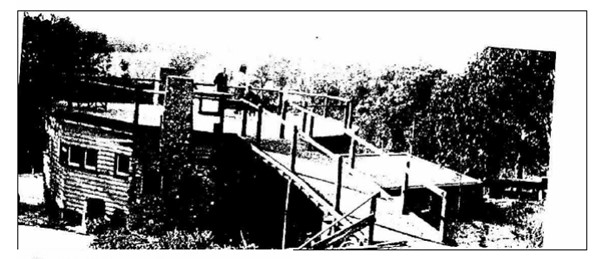

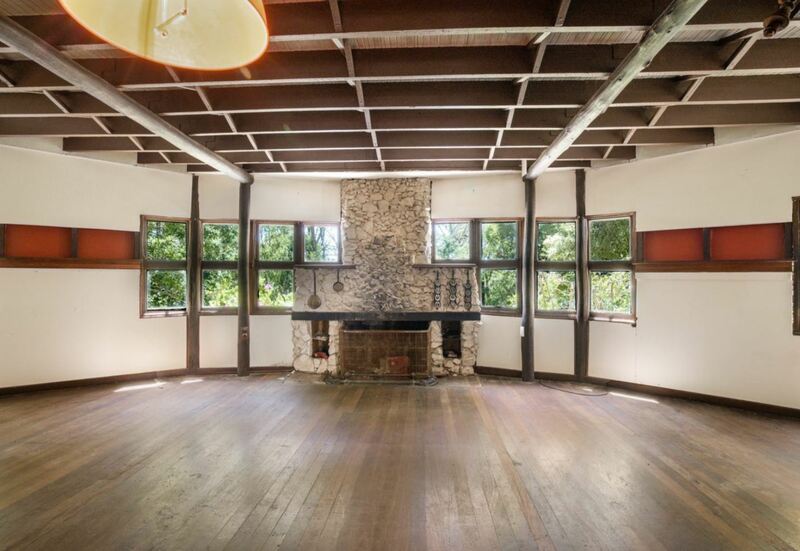

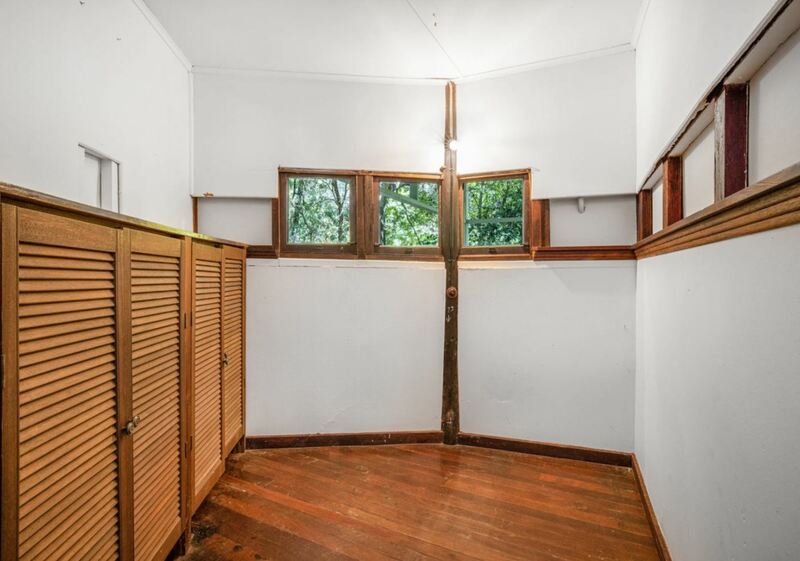
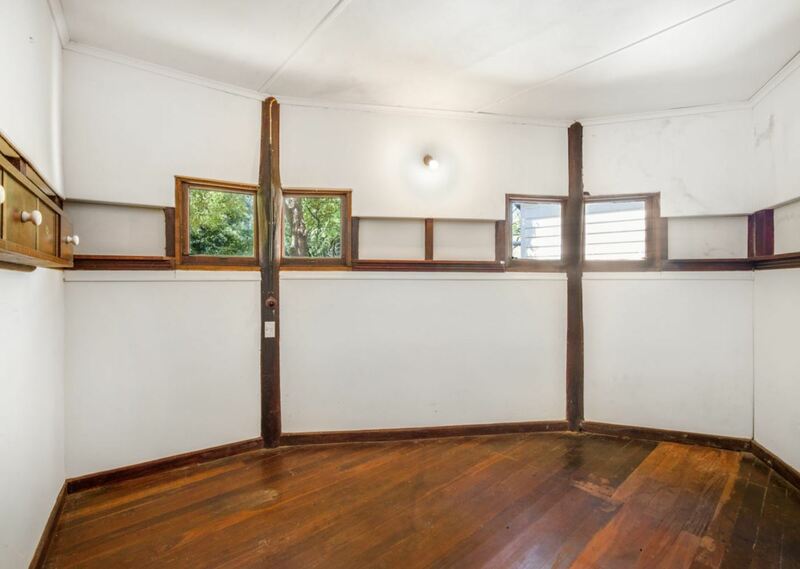
On this page:
Statement of Significance
What is significant?
The Edith Ingpen House, Crossover, designed and built by Edith Ingpen from around 1933 to 1937 as her own weekend retreat, as well as the mature oak trees to the west of the house.
How is it significant?
The Edith Ingpen House is of architectural significance to the State of Victoria. It satisfies the following criterion for inclusion in the Victorian Heritage Register:
Criterion B
Possession of uncommon, rare or endangered aspects of Victoria’s cultural history.
Criterion D
Importance in demonstrating the principal characteristics of a class of cultural places and objects.
Criterion H
Special association with the life or works of a person, or group of persons, of importance in Victoria’s history.
Why is it significant?
The Edith Ingpen House is rare in Victoria for its thirteen-sided circular form, which was uncommon in interwar buildings, particularly in domestic architecture. It foreshadows the later championing of geometric forms by Modernists such as Roy Grounds from the 1950s.
(Criterion B)
The Edith Ingpen House is architecturally significant as a notable example of an interwar experimental building. Unconstrained by a client’s brief and concealed in an isolated location, Ingpen drew on emerging Modernist design principles, including a flat roof, simple circular form and minimal ornamentation, and realised her modest rural retreat using vernacular construction techniques and local natural materials. It is one of only three known surviving examples of Ingpen's independent architectural work.
(Criterion D)
The Edith Ingpen House is historically significant for its association with Edith Ingpen, the first woman graduate in architecture at the University of Melbourne (1933). Ingpen started her career at a time when only 2% of registered architects in Victoria were women, and became a vocal champion of women in the profession. In the early 1930s she was a valued associate in Harold Desbrowe-Annear's firm, and then established her own practice becoming one of the best-known women architects practising solo in Melbourne. During World War II, Ingpen took up a post with the Victorian Public Works Department, the first professional woman architect to be employed there.
(Criterion H)
Show more
Show less
-
-
EDITH INGPEN HOUSE - History
Crossover
The town of Crossover is eighteen kilometres north of Warragul and was established after gold was discovered in in 1864. A post office was built in 1866, the Noojee railway line reached the town in 1892, and a primary school was built in 1900. Despite this early growth, by the 1920s Crossover had become a secluded destination for Melbournians seeking to spend quiet weekends in the bush. It was easily accessible by rail until the 1950s. In 1927, notable architect Harold Desbrowe-Annear completed his weekender ‘Clover Hill’ at Crossover. Architect Edith Ingpen commenced working at Annear’s firm in 1932 and spent time with him at Clover Hill. A circle of Annear’s friends had homes in the area which locals nicknamed ‘Toorak’. By the mid-1930s Ingpen had designed and built her own rural retreat on an adjacent block to Annear, constructing it gradually on weekends.
Edith Ingpen
Edith Ingpen was one of the best-known woman architects of the 1930s in Victoria and Australia, and the first woman graduate of the University of Melbourne Architecture course (1933). She commenced at the University in 1926 and was articled to the Melbourne firm of EJ & CL Ruck as part of her degree. In 1932 she joined the office of renowned Melbourne architect Harold Desbrowe-Annear where she was made an associate. When Desbrowe-Annear died in June 1933 his firm closed and Ingpen established her own business, mainly working on domestic projects and commercial fitouts. In 1934, she designed a block of flats in the Moderne style, Kalingra, in East Melbourne (extant). The building's interior exemplified Ingpen's economic use of space, also evident in a small house she designed in Balwyn, believed to be the Moderne house at 24 Riverside Avenue, North Balwyn (c.1930s).
During World War II, Ingpen closed her practice and took up a position with the Victorian Public Works Department (PWD). She was the first professional woman architect to be employed there and received a lower salary than her male colleagues. In 1965, after being denied a promotion to a senior position – despite a recommendation from the Chief Architect – Ingpen resigned in frustration. She left Australia soon afterwards to live in England.
When Ingpen started her career in the 1930s, only 1-2% of registered architects in Victoria were women (an annual average of 7 women to 422 men). In this context, she was a trailblazer. She practised at a time of ongoing debate regarding the suitability of female architects to design anything other than domestic structures. Despite the numerous barriers to women in the profession, including lower wages, she made a name for herself and received press coverage and invitations to speak at events. In 1936 she was described as ‘one of the best-known women architects practising solo in Melbourne’.
A circular house
Edith Ingpen designed and built her house at Crossover gradually on weekends from around 1933 to 1937 as a holiday house for herself and her mother. Her family lived in Gippsland at the time. The house is notable for its thirteen-sided circular (tridecahedral) design. Architectural historian Harriet Edquist notes that the circular form was uncommon in Australian domestic architecture and is generally associated with the ‘geometric modernism’ of the postwar era ‘heroic architects’ such as Roy Grounds. It is significant that the design of Ingpen’s house predates Ground’s critically acclaimed circular Henty House (1953) by around twenty years. The secluded location of Ingpen’s house, the absence of a client’s brief, and no fixed construction timeframe arguably allowed her a degree of unfettered experimentation. As Edquist notes, Ingpen's design ‘was intentionally difficult; it is circular, and the internal spaces are arranged as segments which fan out from a central dining/sitting space’.
Ingpen built the house (with some professional assistance) from locally source materials, including the timber weatherboards from Gippsland. The fireplaces and chimneys were built of quartz, in plentiful supply across this former gold mining area. The interior spaces are practical and economical: the internal battens double as shelving, and the fireplaces are accessible from the outside by small openings in the stonework from which the ashes can be taken.
One of the most striking experimental aspects was a long footbridge (no longer extant) which extended from the driveway over the front door to the flat roof which was a viewing platform. From the rooftop there was an extensive view over a valley to hills at the north. Ingpen first held the land relatively inexpensively under a miner’s lease, the provisions of which allowed the building of a house. This was a resourceful approach, allowing her to avoid an initial large cash outlay or bank loan. She constructed the residence at her own pace from 1933 and purchased the land 1939-40 after the house was completed in around 1937.
Selected bibliography
Cameron, Milton, Experiments in Modern Living: Scientists and the National Capital Private House 1925-1970, PhD Thesis, University of New South Wales, 2009.
Context Pty Ltd (David, Helms, Natica Schmeder, Jessie Briggs), Baw Baw Shire Heritage Study, Stage 2, Volume 2: Heritage Place & Precinct Citations (September 2011).
Edquist, Harriet, Harold Desbrowe-Annear 1865-1933: A Life in Architecture, Miegunyah Press, 2004.
Edquist, Harriet, 'Edith C Ingpen and Harold Desbrowe-Annear: Themes and Variations', Transitions, vol. 54, no. 5, 1997.
‘Enterprising Women and their Careers: Edith Ingpen – Architect’, Age, Sat 24 Jul 1937, p. 2
Hanna, Bronwyn, ‘Australia's Early Women Architects: Milestones and Achievements’, Fabrications, Vol 12, No. 1, June 2002.
Willis, Julie, ‘Edith Ingpen’, in Goad, Philip & Willis, Julie (eds.) 2012, The Encyclopedia of Australian Architecture, Cambridge University Press, Melbourne.
Willis, Julie, A Statistical Survey of Registered Women Architects in Australia, Faculty of Art, Architecture & Design, University of South Australia, 1997.
Willis, Julie and Bronwyn Hanna, Women Architects in Australia, 1900-1950, Royal Australian Institute of Architects, 2001.
EDITH INGPEN HOUSE - Assessment Against Criteria
Criterion
The Edith Ingpen House is of architectural significance to the State of Victoria. It satisfies the following criterion for inclusion in the Victorian Heritage Register:
Criterion B
Possession of uncommon, rare or endangered aspects of Victoria’s cultural history.
Criterion D
Importance in demonstrating the principal characteristics of a class of cultural places and objects.
Criterion H
Special association with the life or works of a person, or group of persons, of importance in Victoria’s history.EDITH INGPEN HOUSE - Permit Exemptions
General Exemptions:General exemptions apply to all places and objects included in the Victorian Heritage Register (VHR). General exemptions have been designed to allow everyday activities, maintenance and changes to your property, which don’t harm its cultural heritage significance, to proceed without the need to obtain approvals under the Heritage Act 2017.Places of worship: In some circumstances, you can alter a place of worship to accommodate religious practices without a permit, but you must notify the Executive Director of Heritage Victoria before you start the works or activities at least 20 business days before the works or activities are to commence.Subdivision/consolidation: Permit exemptions exist for some subdivisions and consolidations. If the subdivision or consolidation is in accordance with a planning permit granted under Part 4 of the Planning and Environment Act 1987 and the application for the planning permit was referred to the Executive Director of Heritage Victoria as a determining referral authority, a permit is not required.Specific exemptions may also apply to your registered place or object. If applicable, these are listed below. Specific exemptions are tailored to the conservation and management needs of an individual registered place or object and set out works and activities that are exempt from the requirements of a permit. Specific exemptions prevail if they conflict with general exemptions. Find out more about heritage permit exemptions here.Specific Exemptions:The following permit exemptions are not considered to cause harm to the cultural heritage significance of the Edith Ingpen House.
General· Minor repairs and maintenance which replaces like with like. Repairs and maintenance must maximise protection and retention of significant fabric and include the conservation of existing details or elements. Any repairs and maintenance must not exacerbate the decay of fabric due to chemical incompatibility of new materials, obscure fabric or limit access to such fabric for future maintenance.· Maintenance, repair and replacement of existing external services such as plumbing, electrical cabling, surveillance systems, pipes or fire services which does not involve changes in location or scale, or additional trenching.· Repair to, or removal of items such as antennae; aerials; and air conditioners and associated pipe work, ducting and wiring.· Works or activities, including emergency stabilisation, necessary to secure safety in an emergency where a structure or part of a structure has been irreparably damaged or destabilised and poses a safety risk to its users or the public. The Executive Director must be notified within seven days of the commencement of these works or activities.· Painting of previously painted external and internal surfaces in the same colour, finish and product type provided that preparation or painting does not remove all evidence of earlier paint finishes or schemes. This exemption does not apply to areas where there are specialist paint techniques such as graining, marbling, stencilling, hand-painting, murals or signwriting, or to wallpapered surfaces, or to unpainted, oiled or varnished surfaces.· Cleaning including the removal of surface deposits by the use of low-pressure water (to maximum of 300 psi at the surface being cleaned) and neutral detergents and mild brushing and scrubbing with plastic (not wire) brushes.Interiors· Removal or replacement of post-1940s carpets and/or flexible floor coverings.· Removal or replacement of post-1940s window furnishings (curtains, blinds etc).· Removal or replacement of existing hooks, brackets and the like for hanging wall mounted artworks.· Installation, removal or replacement of existing electrical wiring. If wiring is currently exposed, it should remain exposed. If it is fully concealed it should remain fully concealed.· Removal or replacement of post-1940s light switches or power outlets. Removal or replacement of smoke and fire detectors, alarms and the like, of the same size and in existing locations.· Repair, removal or replacement of existing ducted, hydronic or concealed radiant type heating provided that the central plant is concealed, and that the work is done in a manner which does not alter building fabric.Landscape/ outdoor areasHard landscaping and services· Subsurface works to existing watering and drainage systems. Existing lawns, gardens and hard landscaping, including paving, paths and roadways are to be returned to the original configuration and appearance on completion of works.· Like for like repair and maintenance of existing hard landscaping including carparks, paving, footpaths and driveways where the materials, scale, form and design is unchanged.· Installation of physical barriers or traps to enable vegetation protection and management of vermin such as rats, mice and possums.Gardening, plants and trees· The processes of gardening including mowing, pruning, mulching, fertilising, removal of dead or diseased plants, replanting of existing garden beds, disease and weed control and maintenance to care for existing plants.· Management and maintenance of trees including formative and remedial pruning, removal of deadwood and pest and disease control.· Emergency tree works where necessary to prevent an immediate risk of personal injury or damage to property.Removal of environmental and noxious weeds.EDITH INGPEN HOUSE - Permit Exemption Policy
Introduction
The purpose of this information is to assist owners and other interested parties when considering or making decisions regarding works to a registered place. It is recommended that any proposed works be discussed with an officer of Heritage Victoria prior to making a permit application. Discussing proposed works will assist in answering questions the owner may have and aid any decisions regarding works to the place.
It is acknowledged that alterations and other works may be required to keep places and objects in good repair and adapt them for use into the future. However, under the Heritage Act 2017 a person must not knowingly, recklessly or negligently remove, relocate or demolish, damage or despoil, develop or alter or excavate all or any part of any part of a registered place without approval. It should be noted that the definition of ‘develop’ in the Act includes any works on, over or under the place.
If a person wishes to undertake works or activities in relation to a registered place or registered object, they must apply to the Executive Director, Heritage Victoria for a permit. The purpose of a permit is to enable appropriate change to a place and to effectively manage adverse impacts on the cultural heritage significance of a place as a consequence of change. If an owner is uncertain whether a heritage permit is required, it is recommended that Heritage Victoria be contacted.
Permits are required for anything which alters the place or object, unless a permit exemption is granted. Permit exemptions usually cover routine maintenance and upkeep issues faced by owners as well as minor works or works to the elements of the place or object that are not significant. They may include appropriate works that are specified in a conservation management plan. Permit exemptions can be granted at the time of registration (under section 38 of the Heritage Act) or after registration (under section 92 of the Heritage Act). It should be noted that the addition of new buildings to the registered place, as well as alterations to the interior and exterior of existing buildings requires a permit, unless a specific permit exemption is granted.
Disrepair of registered place or registered object
Under section 152 of the Act, the owner of a registered place or registered object must not allow that place or object to fall into disrepair.
Failure to maintain registered place or registered object
Under section 153 of the Act, the owner of a registered place or registered object must not fail to maintain that place or object to the extent that its conservation is threatened.
Conservation management plans
It is recommended that a Conservation Management Plan is developed to manage the place in a manner which respects its cultural heritage significance.
Archaeology
There is no identified archaeology of State level significance at the place. However any works that may affect historical archaeological features, deposits or artefacts at the place is likely to require a permit, permit exemption or consent. Advice should be sought from the Archaeology Team at Heritage Victoria.
Aboriginal cultural heritage
To establish whether this place is registered under the Aboriginal Heritage Act 2006 please contact First Peoples – State Relations in the Department of Premier and Cabinet. The Heritage Act 2017 and the Aboriginal Heritage Act 2006 are separate pieces of legislation. Please be aware that both Acts are required to be satisfied and satisfying the requirements of one Act may not satisfy the requirements of the other.
If any Aboriginal cultural heritage is discovered or exposed at any time it is necessary to immediately contact First Peoples – State Relations in the Department of Premier and Cabinet to ascertain requirements under the Aboriginal Heritage Act 2006. If works are proposed which have the potential to disturb or have an impact on Aboriginal cultural heritage it is necessary to contact First Peoples – State Relations in the Department of Premier and Cabinet to ascertain any requirements under the Aboriginal Heritage Act 2006.Other approvals
Please be aware that approval from other authorities (such as local government) may be required to undertake works.
Notes
· All works should ideally be informed by a Conservation Management Plan prepared for the place. The Executive Director is not bound by any Conservation Management Plan and permits still must be obtained for works suggested in any Conservation Management Plan.· Nothing in this determination prevents the Heritage Council from amending or rescinding all or any of the permit exemptions.· Nothing in this determination exempts owners or their agents from the responsibility to seek relevant planning or building permits where applicable.General Conditions
· All exempted alterations are to be planned and carried out in a manner which prevents damage to the fabric of the registered place.· Should it become apparent during further inspection or the carrying out of works that original or previously hidden or inaccessible details of the place are revealed which relate to the significance of the place, then the exemption covering such works must cease and Heritage Victoria must be notified as soon as possible.
-
-
-
-
-
TIMBER BRIDGE
 Victorian Heritage Register H1995
Victorian Heritage Register H1995 -
FORMER CROSSOVER RAILWAY STATION
 Victorian Heritage Inventory
Victorian Heritage Inventory -
Timber Bridge over Warragul to Noojee Rail
 National Trust H1995
National Trust H1995
-
1) ST. ANDREWS HOTEL AND 2) CANARY ISLAND PALM TREE
 Nillumbik Shire
Nillumbik Shire
-
-







