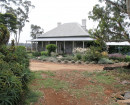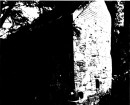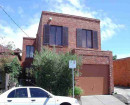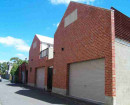HOLY TRINITY CHURCH, VICARAGE AND HALL
255 NELSON PLACE AND 2 PASCO STREET AND 8-12 PASCO STREET AND 144-158 AITKEN STREET WILLIAMSTOWN, HOBSONS BAY CITY
-
Add to tour
You must log in to do that.
-
Share
-
Shortlist place
You must log in to do that.
- Download report











Statement of Significance
The foundation stone for Holy Trinity Church was laid by Bishop Perry in 1871. The Gothic Revival style church, designed by architect Leonard Terry, was built by Goss and Fleming from 1871-74 to replace an earlier prefabricated building. The intended tower and spire were never added. It is a substantial bluestone building with slate roof comprising a five bay clerestoried nave with aisles, chancel and organ chamber.
The vicarage was built in 1886 to a design by Terry and Oakden. It is a two storeyed, hip-roofed, stuccoed building in a Gothic Revival style with Tudor and Italianate influences. It is surrounded by a mature garden dominated by a large Moreton Bay Fig. The poet and novelist Ada Cambridge lived at the vicarage from 1893 to 1910 with her husband the Rev George Frederick Cross. The timber Sunday School Hall facing Pasco Street was opened by the Archbishop of Melbourne in 1906.
Holy Trinity Church, Vicarage and Hall have architectural, historical and scientific (horticultural) significance to the state of Victoria.
Holy Trinity Church, Vicarage and Hall are architecturally significant as a highly intact ecclesiastical complex set in a picturesque location on Nelson Place. The church is one of the finest examples of the work of the Anglican diocesan architect Leonard Terry. It is significant for its lofty proportions and its five bay clerestoried nave with aisles in the English Gothic Revival manner. The interior features a number of significant fixtures and fittings, including stained glass by Napier Waller and William Montgomery, pipe organ by William Anderson, baptismal font, and the original altar reredos which now forms the entrance screen. The church also contains features with maritime associations including the chancel rails which are from the HMVS Cerberus and brass bell from the pilot vessel HMCS Victoria. The Gothic Revival vicarage, in a rustic garden setting, has considerable architectural significance. Pointed arches and trussed gables and the asymmetrical massing of each gabled bay lend medieval references to the design with Italianate influences evident in the cast-iron verandah.
The vicarage has historical associations with Ada Cambridge, 1844-1926, an important figure in the history of Australian literature. Ada Cambridge grew up in Norfolk, England and in 1870 accompanied her new husband Rev George Frederick Cross to Victoria. They lived in various country parishes before moving to Williamstown in 1893 where they remained until 1910. She was the first significant Australian female poet writing three volumes of poetry and also producing 21 novels, two autobiographies and contributing to journals. She was also the first president of the Women Writers' Club. While living at the vicarage in Williamstown, Ada wrote a number of works including her autobiography Thirty Years in Australia and a companion volume The Retrospect.
The Acacia karroo is of scientific (horticultural) importance as it is rare in cultivation, there being only three other known trees in Victoria.
-
-
HOLY TRINITY CHURCH, VICARAGE AND HALL - History
Contextual History:History of Place:
The first Anglican church in Williamstown was an iron prefabricated building shipped out from England in 1854 and erected near the Napier Hotel in Stevedore Street. In 1854 two acres were set aside as an Anglican reserve for church, parsonage and school purposes. The vicar of Williamstown from 1859 to his death in 1875, George Wilkinson saw the need for a new church to seat 600 people. The church, designed by architect Leonard Terry, was built by Goss and Fleming in 1871-74 for a cost of £6000. The foundation stone was laid by Bishop Perry in 1871. It was intended that the church have a tower and spire but there were insufficient funds for them. Wilkinson played an important role in the history of Williamstown. He was a great humanist, visionary, homeopath and temperance advocate. The Wilkinson Memorial Drinking Fountain was built to commemorate him and paid for by public subscription.
The present vicarage was built in 1886 to a design by diocesan architects Terry and Oakden. The first occupant was Wilkinson’s successor the Rev Canon Thomas Sergeant. The poet and novelist Ada Cambridge lived at the vicarage from 1893 to 1910 with her husband the Rev George Frederick Cross. Ada Cambridge, 1844-1926, grew up in Norfolk, England and in 1870 accompanied her new husband, then a curate, to Australia. They lived in various country parishes until taking up the Williamstown post in 1893. She was the first significant Australian female poet writing three volumes of poetry and also producing 21 novels, two autobiographies and contributing to journals. She was also the first president of the Women Writers’ Club. Her novels mainly revolve around the lives of English Australians within the conventions of a romantic plot, although Ada did look at the problems experienced by women in marriage and professions. While living at the vicarage in Williamstown, Ada wrote a number of works including her autobiography Thirty Years in Australia. She described Williamstown in her novel Fidelis, 1895: “How quiet and homely, and unpretentious! Not overrun with summer lodgers, like St Kilda”.
COMPARISON:
Other comparable church complexes include:
All Saints’, Chapel St East St Kilda, 1858-60, 1874-75, H1364. The church was designed by Nathaniel Billing and extended by architect Frederick Wyatt and is notable for its ornate interior fixtures and fittings. The vicarage was considered to be the ideal English vicarage. Gregory Hall, the vicarage and the church have historical associations with Rev J.H. Gregory, the first Anglican minister to the Victorian goldfields.
Christ Church complex, Church Square, St Kilda, (Church 1854-57, 1874, 1881; Bishop’s residence mid-1850s; vicarage 1184; hall 1914), H996. The church was designed by Purchas & Swyer and extended to a design by Sydney Smith. It is particularly notable for the rare use of undressed, random-coursed sandstone from Point King, Sorrento and its western rose window. The buildings comprise an important ecclesiastical complex.
Associated People: Assoc.People ADA CAMBRIDGE
Assoc.People ADA CAMBRIDGEHOLY TRINITY CHURCH, VICARAGE AND HALL - Permit Exemptions
General Exemptions:General exemptions apply to all places and objects included in the Victorian Heritage Register (VHR). General exemptions have been designed to allow everyday activities, maintenance and changes to your property, which don’t harm its cultural heritage significance, to proceed without the need to obtain approvals under the Heritage Act 2017.Places of worship: In some circumstances, you can alter a place of worship to accommodate religious practices without a permit, but you must notify the Executive Director of Heritage Victoria before you start the works or activities at least 20 business days before the works or activities are to commence.Subdivision/consolidation: Permit exemptions exist for some subdivisions and consolidations. If the subdivision or consolidation is in accordance with a planning permit granted under Part 4 of the Planning and Environment Act 1987 and the application for the planning permit was referred to the Executive Director of Heritage Victoria as a determining referral authority, a permit is not required.Specific exemptions may also apply to your registered place or object. If applicable, these are listed below. Specific exemptions are tailored to the conservation and management needs of an individual registered place or object and set out works and activities that are exempt from the requirements of a permit. Specific exemptions prevail if they conflict with general exemptions. Find out more about heritage permit exemptions here.Specific Exemptions:EXEMPTIONS FROM PERMITS:
(Classes of works or activities which may be undertaken without a permit under
Part 4 of the Heritage Act 1995)
General Conditions:
1. All exempted alterations are to be planned and carried out in a manner
which prevents damage to the fabric of the registered place or object.
2. Should it become apparent during further inspection or the carrying out of
alterations that original or previously hidden or inaccessible details of the
place or object are revealed which relate to the significance of the place or
object, then the exemption covering such alteration shall cease and the
Executive Director shall be notified as soon as possible.
3. If there is a conservation policy and plan approved by the Executive
Director, all works shall be in accordance with it.
4. Nothing in this declaration prevents the Executive Director from amending
or rescinding all or any of the permit exemptions.
5. Nothing in this declaration exempts owners or their agents from the
responsibility to seek relevant planning or building permits from the
responsible authority where applicable.
Church:
Interior
* Minor repairs and maintenance which replace like with like.
* Painting of previously painted walls and ceilings provided that preparation
or painting does not remove evidence of the original paint or other decorative
scheme.
* Removal of paint from originally unpainted or oiled joinery, doors,
architraves, skirtings and decorative strapping.
* Installation, removal or replacement of carpets and/or flexible floor
coverings.
* Installation, removal or replacement of hooks, nails and other devices for
the hanging of mirrors, paintings and other wall mounted artworks.
* Installation, removal or replacement of electrical wiring provided that all
new wiring is fully concealed and any original light switches, pull cords,
push buttons or power outlets are retained in-situ. Note: if wiring original
to the place was carried in timber conduits then the conduits should remain
in-situ.
* Installation, removal or replacement of bulk insulation in the roof space.
Exterior
* Minor repairs and maintenance which replace like with like.
* Installation or repair of damp-proofing by either injection method or
grouted pocket method.
* Repair of fences and gates.
* Regular garden maintenance.
* Installation, removal or replacement of garden watering systems.
Vicarage:
Interior
* Interior painting and wall-papering, provided the preparation work does not
remove evidence of the building's original paint or other decorative scheme.
* Removal or installation of flexible floor coverings such as carpets and
linoleum.
* Installation of curtain tracks, rods, blinds and other window dressings.
* Installation of hooks, nails and other devices for the hanging of paintings,
mirrors and other wall-mounted works of art.
* Refurbishment of bathroom and toilet including removal of existing sanitary
fixtures and associated piping, mirrors, and wall and floor coverings, and
installation of new fixtures, and wall and floor coverings.
* Removal of existing kitchen benches and fixtures (stoves, dishwashers etc.)
and floor coverings and installation of new kitchen benches and fixtures,
including associated plumbing and wiring.
* Installation of hydronic, or concealed radiant type heating, provided that
the installation does not damage existing skirtings, architraves and the
location of the heating unit (boiler etc.) is concealed from view.
* Installation of bulk insulation to the roof space.
* Re-wiring provided that all new wiring is fully concealed and any original
light switches, pull cords, or GPOs are retained in-situ.
* Installation of smoke detectors.
* Installation of damp-proofing by a method approved by Heritage Victoria.
Exterior
* Removal of air-conditioners/pipework/wiring/antennae/aerials/and making good
* Fencing and gates may be altered, extended or replaced provided the
materials remain the same.
* Regular garden maintenance.
* Installation of garden watering systems.
* Laying of gravel toppings, bitumen, concrete, brick or stone flag paving.
Hall:
Interior
* Painting of previously painted walls and ceilings provided that preparation
or painting does not remove evidence of the original paint or other decorative
scheme.
* Removal of paint from originally unpainted or oiled joinery, doors,
architraves, skirtings and decorative strapping.
* Installation, removal or replacement of carpets and/or flexible floor
coverings.
* Installation, removal or replacement of hooks, nails and other devices for
the hanging of mirrors, paintings and other wall mounted artworks.
* Refurbishment of toilets including removal, installation or replacement of
sanitary fixtures and associated piping, mirrors, wall and floor coverings.
* Installation, removal or replacement of kitchen benches and fixtures
including sinks, stoves, ovens, refrigerators, dishwashers etc and associated
plumbing and wiring.
* Installation, removal or replacement of electrical wiring provided that all
new wiring is fully concealed and any original light switches, pull cords,
push buttons or power outlets are retained in-situ. Note: if wiring original
to the place was carried in timber conduits then the conduits should remain
in-situ.
* Installation, removal or replacement of bulk insulation in the roof space.
Exterior
* Minor repairs and maintenance which replace like with like.
* Installation or repair of damp-proofing by either injection method or
grouted pocket method.
* Repair of fences and gates.
* Regular garden maintenance.
* Installation, removal or replacement of garden watering systems.
-
-
-
-
-
FORMER MORGUE
 Victorian Heritage Register H1512
Victorian Heritage Register H1512 -
WILLIAMSTOWN PRIMARY SCHOOL
 Victorian Heritage Register H1639
Victorian Heritage Register H1639 -
RESIDENCE
 Victorian Heritage Register H0487
Victorian Heritage Register H0487
-
'Boonderoo', House and Outbuildings
 Greater Bendigo City
Greater Bendigo City -
'Riverslea' house
 Greater Bendigo City
Greater Bendigo City -
1 Adam Street
 Yarra City
Yarra City
-
-












