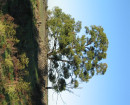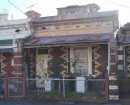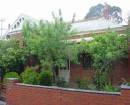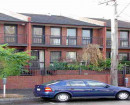WANNON SHIRE OFFICES (FORMER)
54 Whyte Street COLERAINE, Southern Grampians Shire
-
Add to tour
You must log in to do that.
-
Share
-
Shortlist place
You must log in to do that.
- Download report


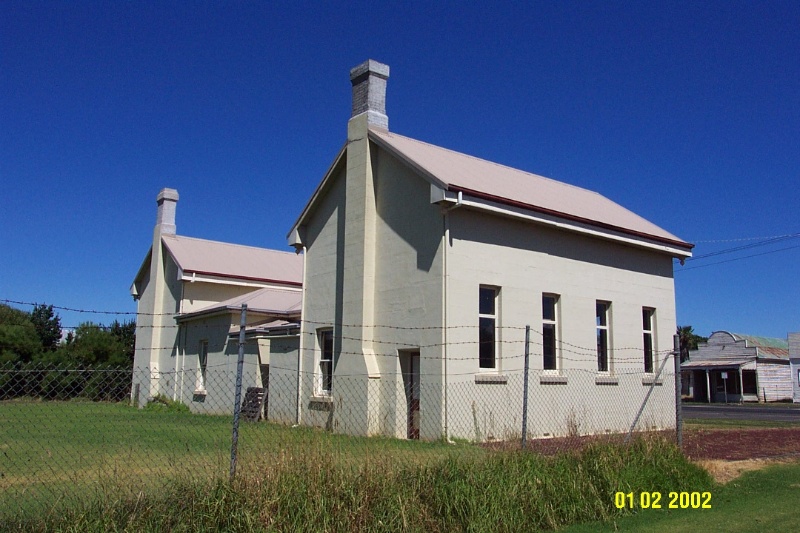
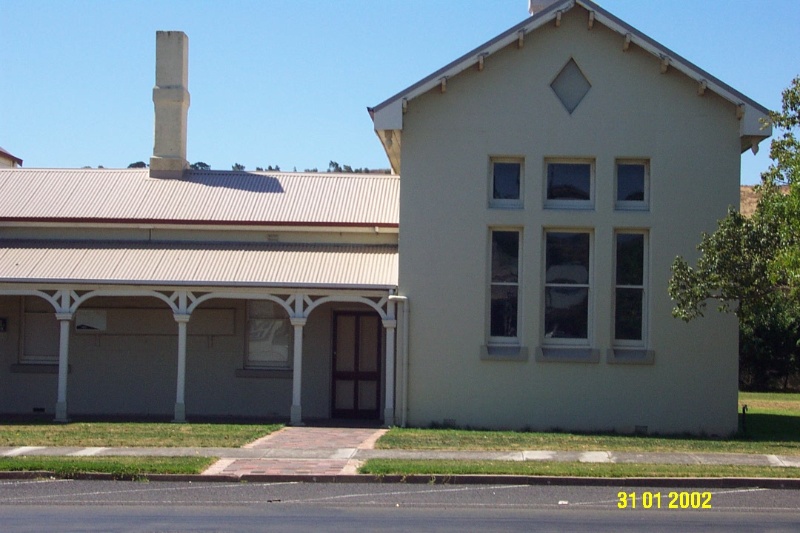
Statement of Significance
What is significant?
The former Wannon Shire Offices are located at 54 Whyte Street, on the north side of Whyte Street between Henty and Read Street in the centre of Coleraine. The offices are constructed of rendered brick, and were built in three stages, in 1874, 1891 and 1913. The single storey building is a symmetrical composition consisting of central rooms with centrally placed chimney, and front verandah of decorative chamferred timberwork, flanked on each side by a high gabled pavillion. Each pavillion features internally exposed timber trusses and ceilings, and timber gothic mantels. The verandah was added in April 1891, as was a brick room for the use of the engineers. A hall was added on the east side in 1913, while the strongrooms were added at a later date.
How is it significant?
The former Wannon Shire Offices are of architectural, historical and cultural significance to the township of Coleraine.
Why is it significant?
The former Wannon Shire Offices of architectural significance as a sober and substantial structure, enlarged over time, to represent the role of municipal government in the Shire, and as a landmark. Historically the offices are important for their role in the development of Coleraine and the establishment of the Shire of Wannon in 1872. Culturally, it was an important site of community activity.
-
-
WANNON SHIRE OFFICES (FORMER) - Physical Description 1
The former Wannon Shire Offices consist of municipal offices, Council Chamber, hall and strongrooms, constructed in three principal stages. The offices and chamber, in rendered brickwork ruled as ashlar, were completed in 1875, with a verandah and additional brick room added in 1891. The hall was added in 1913, while strongrooms are later additions. The roof is corrugated iron, the walls carried on a bluestone plinth at floor level, and the windowsills are of bluestone. The architectural composition is symmetrical, with central rooms flanked by high gabled pavillions on each side. A verandah of decorative chamferred timberwork spans the central rooms at the front of the building. The gable details of each pavillion feature internally exposed timber trusses and ceilings, and timber Gothic mantels. However, the building is effectively astylar because of its standard symmetry and absence of specific ornament.
WANNON SHIRE OFFICES (FORMER) - Physical Conditions
The buildings are in fair to good condition.
WANNON SHIRE OFFICES (FORMER) - Historical Australian Themes
Theme 7: Governing
7.6 Administering Australia
7.6.1 Developing local government authoritiesWANNON SHIRE OFFICES (FORMER) - Usage/Former Usage
Civic administration
Council meetings
Works depot
Band practiceWANNON SHIRE OFFICES (FORMER) - Integrity
High degree of integrity.
Heritage Study and Grading
Southern Grampians - Southern Grampians Shire Heritage Study
Author: Timothy Hubbard P/L, Annabel Neylon
Year: 2002
Grading:
-
-
-
-
-
HOLY TRINITY ANGLICAN CHURCH COMPLEX
 Victorian Heritage Register H0246
Victorian Heritage Register H0246 -
MECHANICS INSTITUTE
 Southern Grampians Shire
Southern Grampians Shire -
COLERAINE COURTHOUSE (FORMER)
 Southern Grampians Shire
Southern Grampians Shire
-
'Boonderoo', House and Outbuildings
 Greater Bendigo City
Greater Bendigo City -
'Riverslea' house
 Greater Bendigo City
Greater Bendigo City -
1 Adam Street
 Yarra City
Yarra City
-
-






