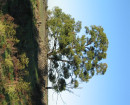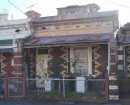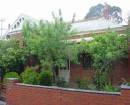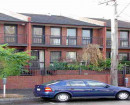KINVONVIE HOMESTEAD COMPLEX
Murndal Road YULECART, Southern Grampians Shire
-
Add to tour
You must log in to do that.
-
Share
-
Shortlist place
You must log in to do that.
- Download report
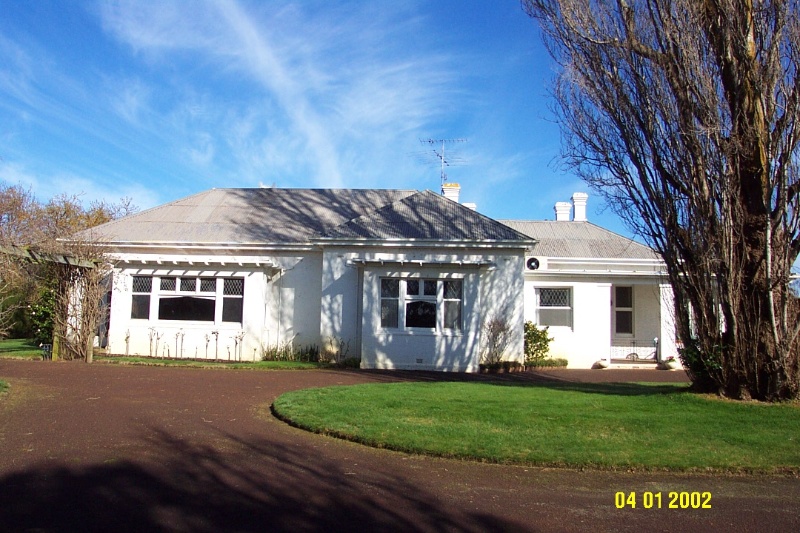

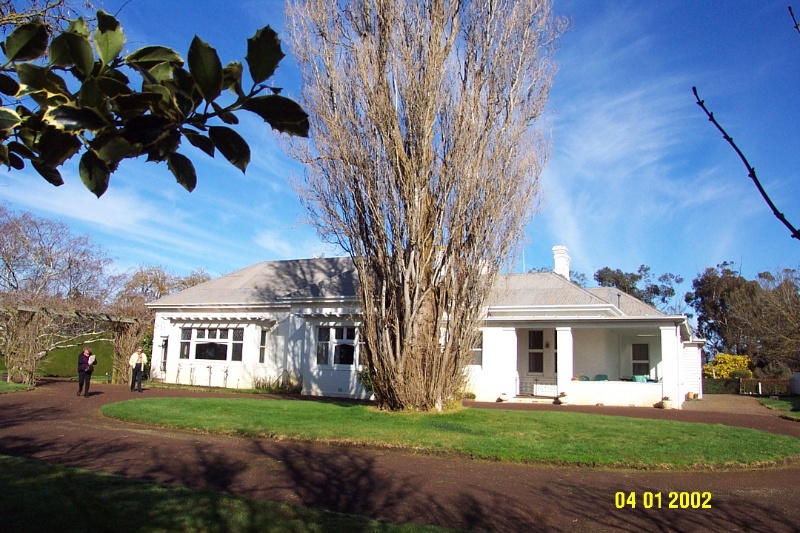
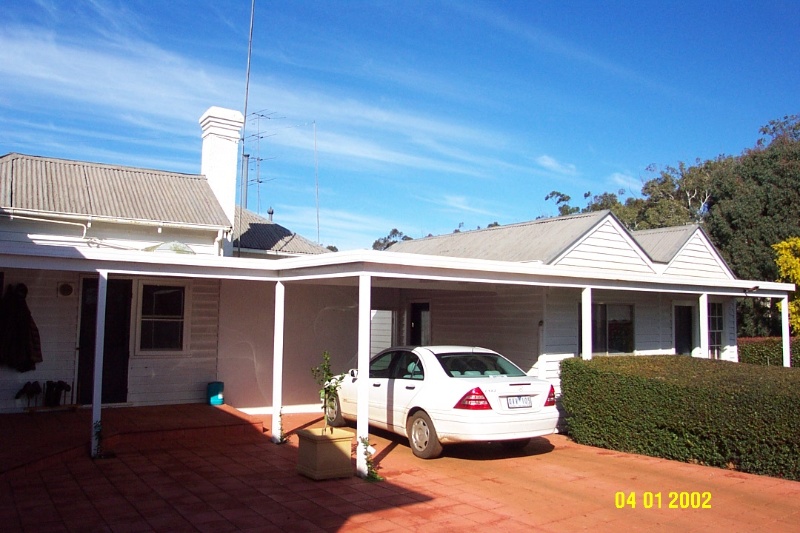
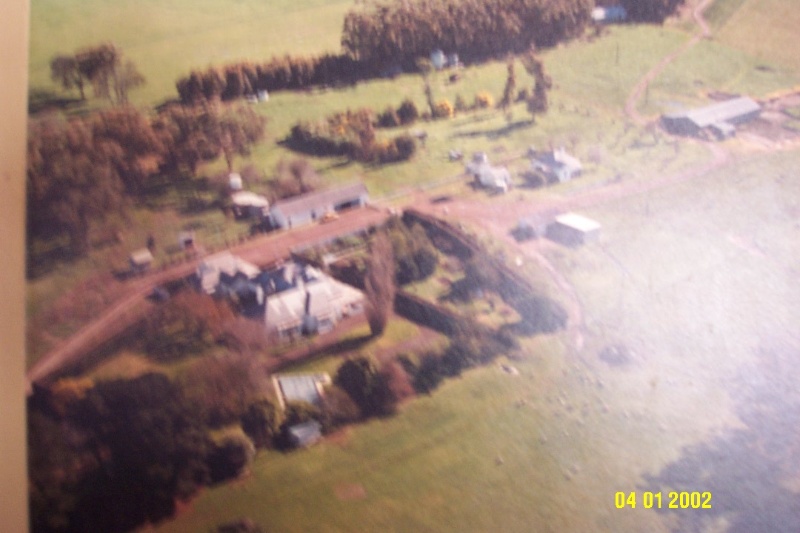
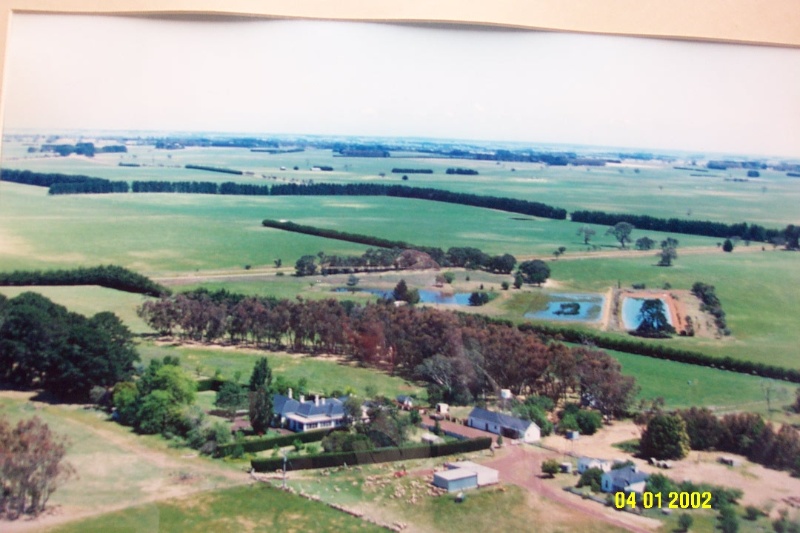


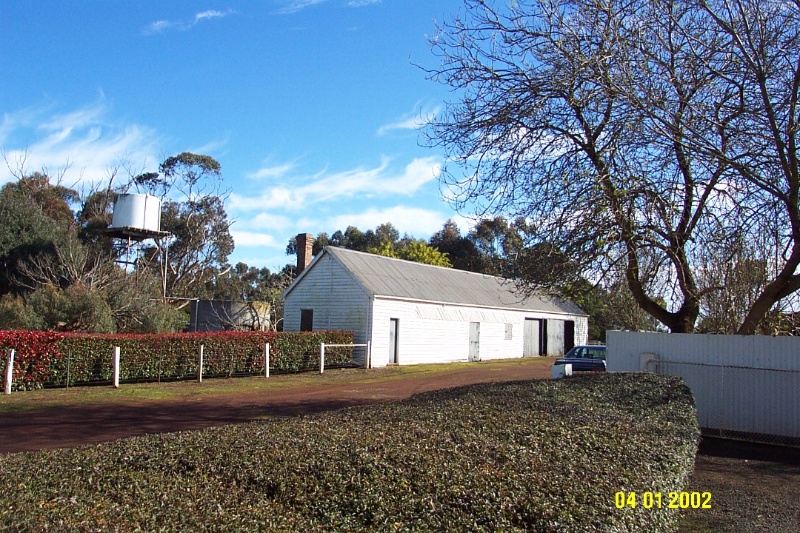
Statement of Significance
Kinvonvie is located on north side of Murndal Road, approximately 23 kilometres south of Hamilton. The house was built in 1894 of bricks quarried and fired on the property for James Trangmar, a successful merchant and landholder in the area. No architect or builder has been associated with the original design. The property passed to the Twomey family in 1922, important pastoralists from the Penshurst area, and is still held by the descendants. Additions and substantial renovations were made in the 1920s when a billiard room was added and the porch introduced. The Melbourne architect, Robert Hamilton, was probably the designer. The grounds were developed substantially during the Interwar period as part of the Twomey occupation. The Homestead is in excellent condition, and retains a high degree of integrity to the post WW2 period.
How is it significant?
Kinvonvie homestead is of historical and architectural significance to the Southern Grampians Shire.
Why is it significant?
Kinvonvie is of historical significance for its early associations with the much larger and important Morgiana run, of which it was initially a part. It is of further historical significance for its association with the important early pastoral families of Trangmar and Twomey, and is representative of the younger generation, particularly in the case of Reginald Twomey, establishing itself in its own right away from the family home station. Kinvonvie is architecturally significant as a fine example of an Interwar house and garden, probably the work of the architect Robert Hamilton, and for reflecting a traditional lifestyle, now largely passed.
-
-
KINVONVIE HOMESTEAD COMPLEX - Physical Conditions
Excellent condition
KINVONVIE HOMESTEAD COMPLEX - Physical Description 1
Kinvonvie is an asymmetrical single storey rendered brick residence located in a mature exotic garden with sweeping lawns and surrounded by a number of mature cypress hedges. The original house was an asymmetrical and probably face-brick residence with three bedrooms, a large dining room, large formal room, kitchen and service wing, built in 1894. There was a small verandah at the front, subsequently replaced by a masonry porch in 1924 when a large billiard room was added to the south of the facade. No architect or builder has been associated with this design, although Robert Hamilton is likely. The house has rectangular bay windows at the front and a polygonal bay window at the side, which survives from the original house. There are several outbuildings, including substantial timber stables and worker's accommodation at the rear.
KINVONVIE HOMESTEAD COMPLEX - Historical Australian Themes
Theme 3: Developing local, regional and national economies
3.5 Developing primary production
3.5.1 Grazing stockKINVONVIE HOMESTEAD COMPLEX - Usage/Former Usage
Continuing as a pastoral property
KINVONVIE HOMESTEAD COMPLEX - Integrity
High degree of integrity to post World War Two.
KINVONVIE HOMESTEAD COMPLEX - Physical Description 2
Robert Knaggs
James Trangmar
Donald Munro
Reginald Langulac Twomey
Stewart family
Frank Hammond (possibly 1st architect)
Robert Hamilton (probably 2nd architect)Heritage Study and Grading
Southern Grampians - Southern Grampians Shire Heritage Study
Author: Timothy Hubbard P/L, Annabel Neylon
Year: 2002
Grading:
-
-
-
-
-
SLEAT BANK
 Southern Grampians Shire
Southern Grampians Shire -
KINVONVIE HOMESTEAD COMPLEX
 Southern Grampians Shire
Southern Grampians Shire
-
"1890"
 Yarra City
Yarra City -
'BRAESIDE'
 Boroondara City
Boroondara City -
'ELAINE'
 Boroondara City
Boroondara City
-
-





