Former Presbyterian Church
9 Linton-Mannibadar Rd, LINTON VIC 3360 - Property No 66359801
-
Add to tour
You must log in to do that.
-
Share
-
Shortlist place
You must log in to do that.
- Download report
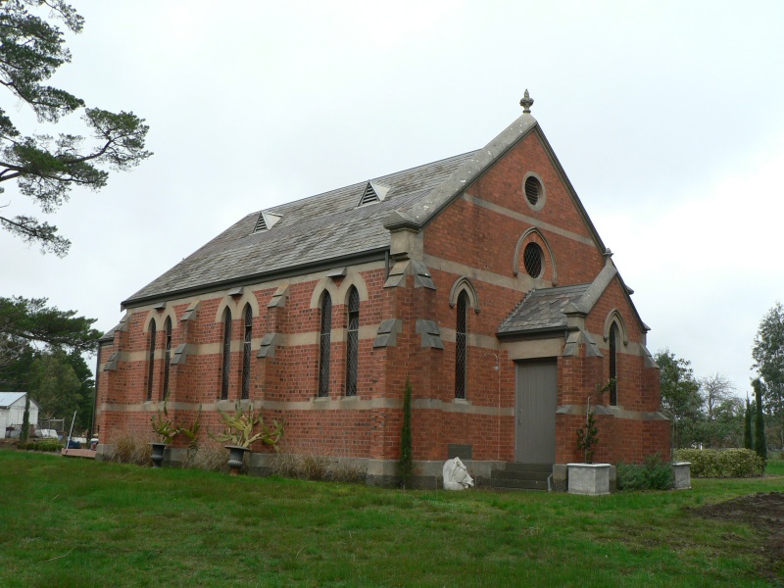

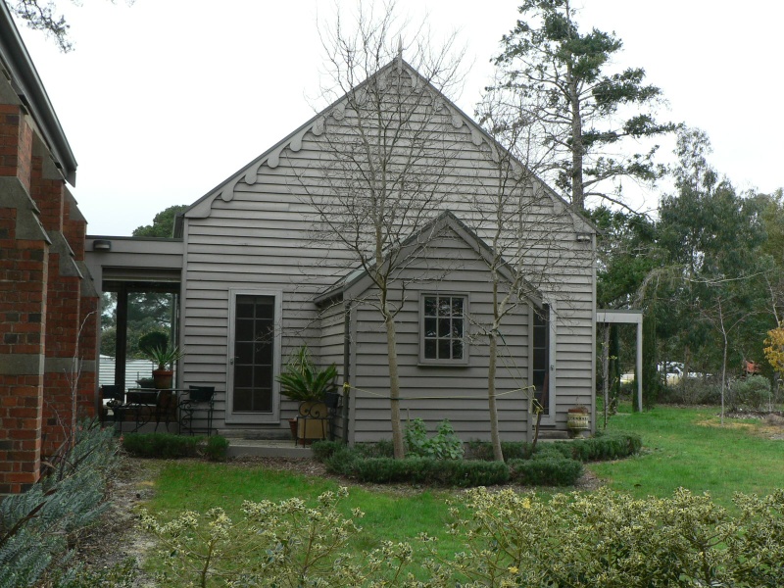
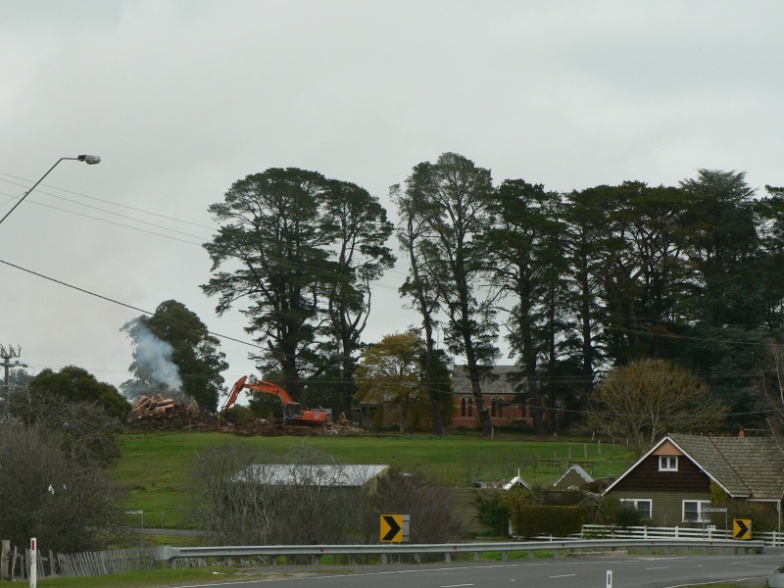
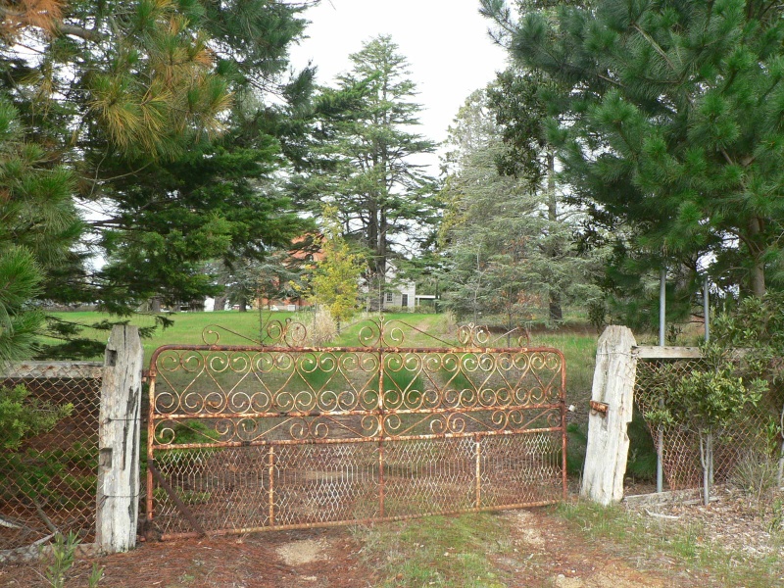
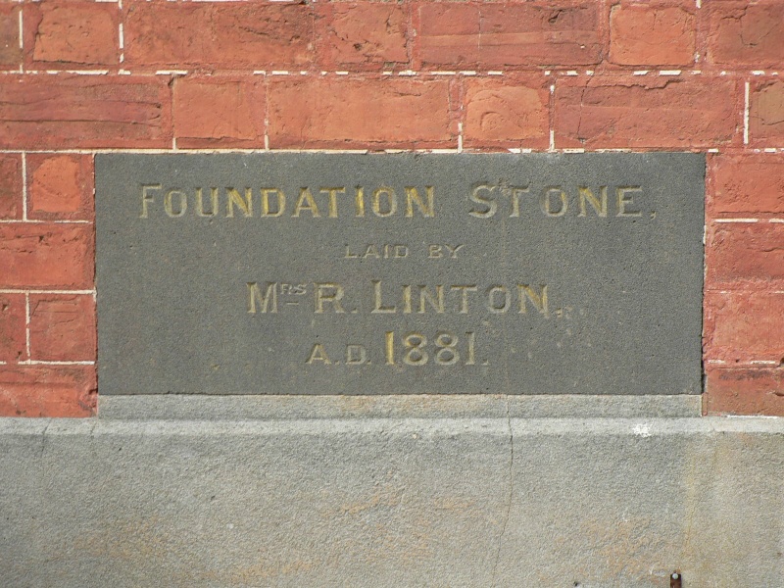
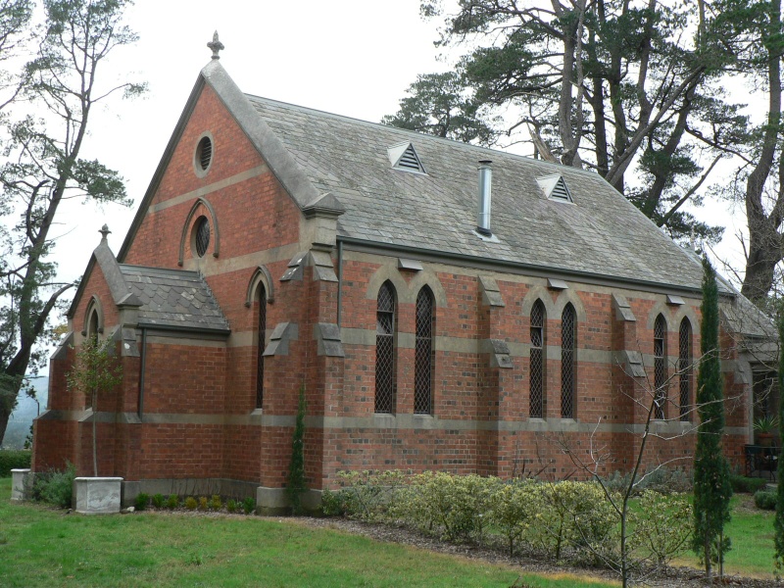
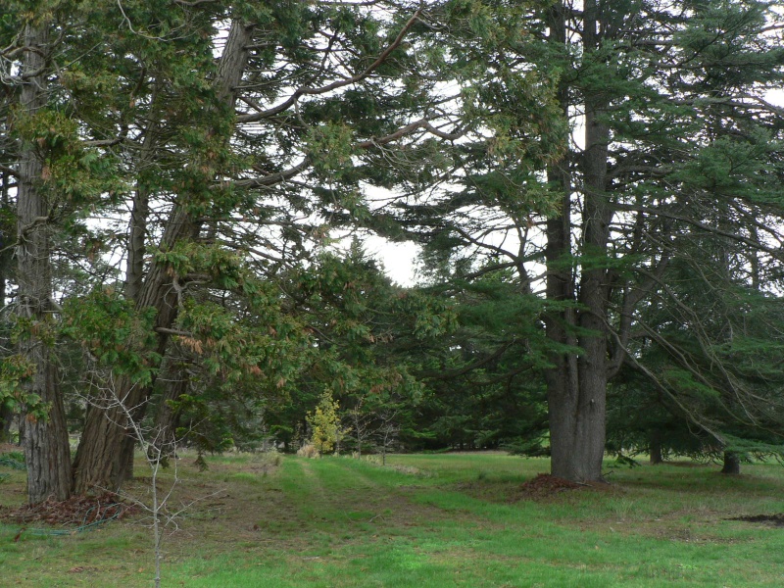
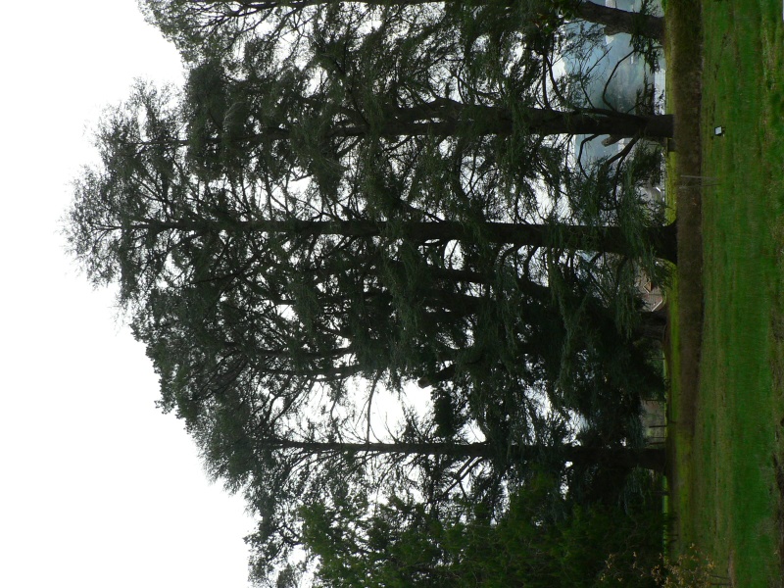


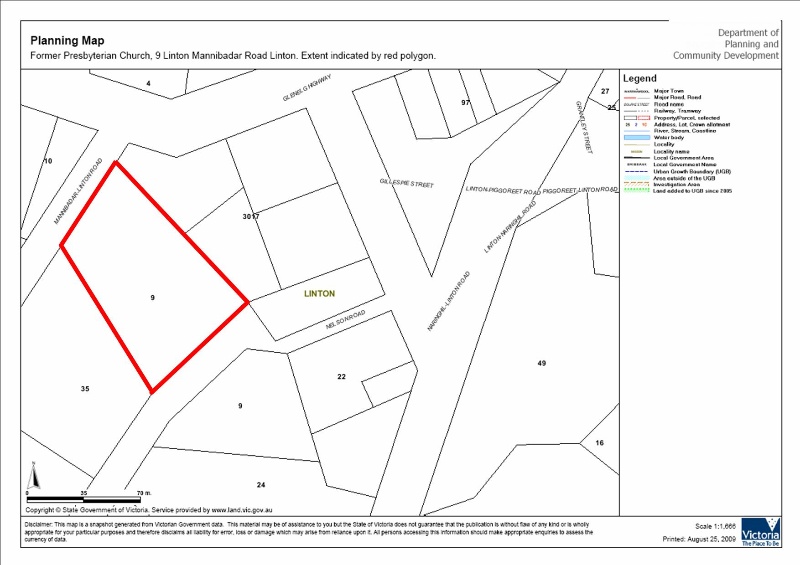
Statement of Significance
What is Significant?
The Presbyterian Church and Hall, 9 Linton-Mannibadar Road, Linton are located on high ground on the south-east side of the town. The main church was commenced in 1884 and was designed in a simple restrained Gothic Revival style using typical materials for its time. The designer was probably Alexander Tyers, a young surveyor and engineer from St Kilda. The present church replaced an earlier timber church which was relocated to site in 1881 to be used as a hall, which survives. Mature Pinus radiata (Monterey Pines) surround the site and an extensive range of specimen pines and other conifers are planted in front of the churches. This pinetum is probably one of the most extensive associated with a church in Victoria. Both buildings are largely intact although the hall has been altered and extended. They retain a high degree of integrity and they are in good condition. The Linton Presbyterian Charge is now administered from Skipton. Following unification the property became redundant and was sold. The two buildings have been converted into a residence.
How is it Significant?
The Former Presbyterian Church and Hall, Linton are of historical, architectural, social and scientific significance to the Golden Plains Shire.
Why is it Significant?
The Former Presbyterian Church and Hall, Linton are of historical significance as a relatively late goldfields church complex, reflecting the continuing prosperity of the Linton district into the late nineteenth century. The church is of social significance for reflecting the relative wealth and sense of community of the Catholics in the area. The hall is of social significance for representing the fellowship functions of the congregation including the teaching of Sunday School. The church is of architectural significance for its conservative use of the ubiquitous Gothic Revival style. The trees planted in the grounds, including the perimeter plantings, are of scientific and aesthetic significance as one of the best examples of a pinetum in the Shire and possibly in the state.
-
-
Former Presbyterian Church - Physical Description 1
The Australian Heritage Commission devised the Australian Historic Themes in 2001. The following themes have influenced the historical development of the ...
8 Developing Australia's Cultural Life
8.6 Worshipping
8.6.1 Worshipping together
8.6.2 Maintaining religious traditions and ceremonies
8.6.4 Making places for worship
8.7 Honouring achievement
8.8 Remembering the fallen
8.12 Living in and around Australian homes
8.14 Living in the country and rural settlements
8.10.4 Designing and building fine buildings
The church is located on high ground on the south-east side of the town near the Anglican and Methodist churches. It is designed in a simple restrained Gothic Revival style with a small gabled entrance porch and a vestry at the rear. It uses typical materials for the period including red brick for the walls (with lighter stretchers contrasted with darker headers in alternating courses), unpainted cement render for various details, and slate for the roof. There is a band of shaped slates across the middle third of the roof. Triangular ventilators pierce the roof. The glazing is tinted glass in a diaper leadlight pattern. The building has four bays with pairs of lancet windows separated by buttresses. Bluestone steps lead to a plain timber door. The interior has not been inspected. The main building is completely intact externally and retains an excellent integrity. It is in good condition. The timber hall is a small conventional timber church but its integrity has been compromised by its conversion. The site is surrounded by Pinus radiata (Monterey Pines) and an extensive range of specimen pines and other conifers, all of which probably date from the 1880s, are planted in front of the churches
Former Presbyterian Church - Intactness
The church is completely intact externally and the hall is relatively intact externally.
Former Presbyterian Church - Integrity
The church retains an excellent integrity. The Hall has been compromised.
Former Presbyterian Church - Physical Description 2
Extent of registration: To the extent of the whole of both buildings, but excluding the interiors, the mature trees of the pinetum and all of the land comprising Allotment 6 of Section 23.
Heritage Study and Grading
Golden Plains - Golden Plains Shire Heritage Study Phase 1
Author: Lorraine Huddle P/L
Year: 2003
Grading: LocalGolden Plains - Golden Plains Shire Heritage Study Phase 2
Author: Heritage Matters P/L
Year: 2009
Grading: Local
-
-
-
-
-
NIL DESPERANDUM CO
 Victorian Heritage Inventory
Victorian Heritage Inventory -
EDINBURGH CO NO.2 SHAFT
 Victorian Heritage Inventory
Victorian Heritage Inventory -
PIONEER CO
 Victorian Heritage Inventory
Victorian Heritage Inventory
-
"1890"
 Yarra City
Yarra City -
'BRAESIDE'
 Boroondara City
Boroondara City -
'ELAINE'
 Boroondara City
Boroondara City
-
-









