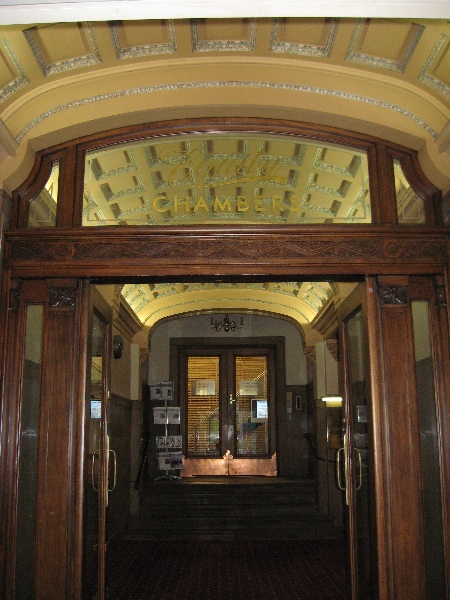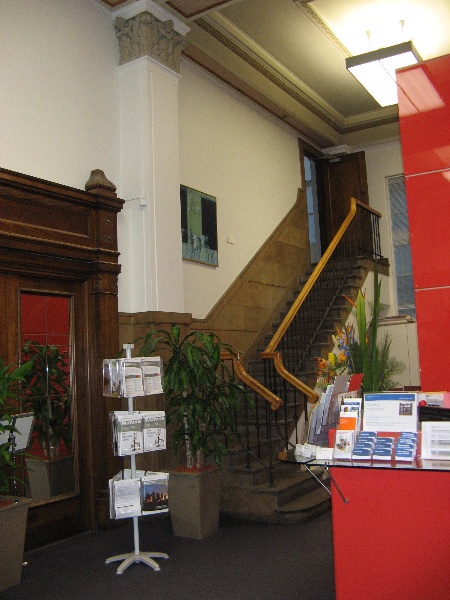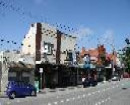EQUITY CHAMBERS
472 BOURKE STREET MELBOURNE, MELBOURNE CITY
-
Add to tour
You must log in to do that.
-
Share
-
Shortlist place
You must log in to do that.
- Download report




















Statement of Significance
What is significant?
Equity Chambers was constructed in 1930-31 to the designs of the architects Oakley & Parkes, and was built by Weavell & Keast for £90,000. The site was that of the first synagogue in Victoria. Equity Chambers was built for the Equity Trustees Company, which had been established in 1888 by an Act of the Victorian Parliament to provide trustee and executor services, and later evolved into a financial services provider. The building was designed to accommodate the Equity Trustees offices and an impressive main chamber on the ground floor, the company's offices on the first floor and tenants on the upper floors. The building was close to Melbourne's legal quarter and mainly served members of the legal profession. The legal chambers were set up by Sir Eugene Gorman in 1931 and the third floor in particular has had a close association since then with a number of judges and barristers which have been prominent in Victoria's legal history.
Equity Chambers is a steel-framed and reinforced concrete office building in an Inter-war Romanesque style, with a basement, ground floor, mezzanine and four upper floors. The front elevation is faced with tapestry brickwork on a double storey plinth of Sydney sandstone and polished granite. The upper windows are recessed with decorated spandrels. The facade is crowned by a terracotta band, the projecting central bay being elaborately decorated with multi-coloured terracotta tiles, corbels supporting pointed arches, and decorated square panels. Stylistically the details are derived from Italian Romanesque and Gothic architecture. The central entrance is through an arcaded porch, with the name 'Equity Trustees Company' inscribed above in Art Deco style lettering. The porch, supported by two polished granite columns, opens into a hallway with a vaulted coffered ceiling leading to the large rear main chamber, which retains decorative plasterwork, Corinthian columns, carved timber surrounds on the door into the entry hall and the staircase to the mezzanine offices. Two lifts are located in a passage which is perpendicular to the central main hall. Notable original features include the incised foliated bands and other facade decoration, the arcaded entry porch, the entrance foyers with their coffered ceilings, the elaborately decorated post box and fire alarm in the lift foyer, the patterned timber veneer lined lift cars and the stairways.
This site is part of the traditional land of the Wurundjeri people.
How is it significant?
Equity Chambers is of architectural and historical significance to the state of Victoria.
Why is it significant?
Equity Chambers is architecturally significant as an outstanding example of the exotic revival architectural styles which were adopted in Victoria during the inter-war period, especially during the Great Depression. It is significant as a demonstration of the then characteristic application of historically inspired architectural detail to contemporary building forms. The Italian Romanesque and Gothic detailing is particularly fine, and the ground floor loggia, entry foyer and lift interiors are among the finest in Victoria. It was one of the few large buildings constructed in Melbourne during the Great Depression, when economy, as well as appearance, was a prime concern.
Equity Chambers is historically significant as the oldest continuously occupied barristers' chambers in Victoria, which have been occupied since 1931 by some of Victoria's most famous judges and barristers.
-
-
EQUITY CHAMBERS - History
CONTEXTUAL HISTORY
According to Raworth (in Goad, p 108)
Melbourne's city centre developed strongly in the 1920s and 1930s, and a number of key streetscapes retain their original character today. The awareness of a need to cultivate an attractive urban environment . was a key feature of the time, manifested through the formation of the Metropolitan Town Planning Commission in 1922.' The introduction in 1916 of new planning regulations enforcing a maximum height of 132 feet (40.3m) for buildings of steel and concrete and 110 feet (33.6m) for others was an important modifying factor in the developments of this period. From 1922 to 1933, some 17 buildings were constructed to the 132-foot limit, amongst them Capitol House, Temple Court, Nicholas Building, Myer, the Hotel Alexander (now the Savoy Plaza), the T&G Building and Coles, Bourke Street [now David Jones men's store].
Beyond this, the major evidence of the 'City Beautiful' movement is to be found in the contemporary notion of polite, well-mannered architecture.
In the inter-war period there was a great interest in and knowledge of the United States, and Equity Chambers shows some influence from the buildings, some designed by the prominent architect Louis Sullivan, constructed in Chicago and in other areas in the early twentieth century.
HISTORY OF PLACE
The Equity Trustees Company had been established in 1888 by an Act of the Victorian Parliament to provide trustee and executor services, and later evolved into a financial services provider. The site of the existing Equity Trustees building had been occupied by a Jewish synagogue and school since the 1848, but in 1929 it was sold to the Equity Trustees Company for £52,500, and a new building constructed. The old synagogue was 'a substantial pile of bluestone with a classical temple facade' [Argus, 8 October 1929, p 10], and it has been suggested that the two red granite columns at the front of the new building were from the old synagogue.
The new Equity Trustees building was designed by the Melbourne architectural firm Oakley & Parkes and built in 1930-31 by Weavell & Keast at a cost of £90,000. It was one of the few large buildings constructed in the city during the Great Depression, a time when economy, as well as appearance, was a prime concern, but labour was also cheap. Decoration was by means of a sandstone and brick veneer applied to the steel-framed and reinforced concrete building. It was a modern interpretation of the Romanesque style. The arcade at ground floor level was a rare gesture at the time to the comfort of the public.
The building was designed to accommodate the Equity Trustees offices on the ground and first floors and tenants on the upper floors. It was close to Melbourne's legal quarter and mainly served members of the legal profession.
The Argus (8 October 1929, p 10) wrote
The front elevation, designed in the Italian Romanesque Style, will be executed in Sydney freestone, with the upper portions finished in tapestry brickwork, and the whole surmounted by a terra-cotta entablature. The ground floor entrance will be supported by red granite pillars, with a portico at the rear. The architects, Messrs Oakley and Parkes, of McEwan House, Little Collins Street, have endeavoured to introduce bright colour notes into their design in conformity with the general desire to break away from the drabness of older buildings.
The colour was added via the terracotta entablature and the spandrel infill panels on the three centre bays of the facade.
Building (12 October 1931) noted that
Our illustration shows the Equity Trustees Building, Bourke Street, Melbourne, which is another of the buildings which are going to form the new Melbourne. The design is simple and straightforward, and the warm yellow Wunderlich terra-cotta with its sanded finish greatly enhances the facade both in treatment of the base where the whole surface is terra-cotta covered, and the upper portion of the building where terra-cotta and face brick are harmoniously combined. The spandrel infilling in the three centre bays, beneath the machicolations, are in colour, while the ornamentation to the frieze above is also a study in polychrome terra-cotta.
The Journal of the Royal Victorian Institute of Architects (November 1931) devoted eight pages to an article and photos of the new building. In reviewing the new structure
it described the new interior with some of the romantic, exotic fervour that inspired the design.
Let us pass for a moment into the Main Chamber. This with its surrounding offices, truly reflects the Company's ideals - solidity and efficiency. It is efficient and what is more, it looks so, consequently, the aesthetic feelings of those who contemplate it are satisfied. Mention must be made here, of the relief which the reticent use of colour in the treatment of the ceiling affords. All woodwork in this Main Chamber, including writing tables, counters, furniture and partition panelling, are of Queensland maple. Let us now summon one of the elevators and enter. The richness of the wood panelled interior, enhanced by coloured inlay in the true Romanesque fashion, and by intriguing carving to the pilaster caps, make those media of vertical transport well worthy of the building which houses them. (RVIA Journal, November 1931, p 118)
The lower levels were used by Equity Trustees, but the upper levels were leased out. The third floor in particular has been associated with the legal profession. The barristers chambers were set up by Sir Eugene Gorman in 1931, and are the oldest remaining barristers chambers in Australia. Gorman chose the barristers who had chambers on this floor, and they were leading lights in the legal history of Melbourne, many with an Irish background. The Victorian bar tried to have all barristers move to Owen Dixon Chambers in 1960, but many remained here. When a barrister from the chambers was appointed or died his photograph was placed on the corridor wall.
The original Queensland maple furniture of the main chamber has been removed, and the only decorative timber work remaining is that around the doorway into the entrance hall. A free-standing modern structure has been constructed in the centre of the main hall, associated with its current use by the Monash University Law School, but the space otherwise remains intact, including the pillars supporting the roof, the pilasters on the side walls, the staircase leading to the mezzanine offices and the original safe in the north-west corner.
EQUITY CHAMBERS - Assessment Against Criteria
Date Started 1931; Date Finished ; Storeys 6; Desc INDIVIDUAL BUILDING OR GROUP;
a. Importance to the course, or pattern, of Victoria's cultural history
Equity Chambers is the oldest continuously occupied barristers' chambers in Victoria, which have been occupied since 1931 by some of Victoria's most famous judges and barristers.
b. Possession of uncommon, rare or endangered aspects of Victoria's cultural history.
c. Potential to yield information that will contribute to an understanding of Victoria's cultural history.
d. Importance in demonstrating the principal characteristics of a class of cultural places or environments.
Equity Chambers is an outstanding example of the exotic revival architectural styles which were adopted in Victoria during the inter-war period, especially during the Great Depression. It is significant as a demonstration of the then characteristic application of historically inspired architectural detail to contemporary building forms. The Italian Romanesque and Gothic detailing is particularly fine, and the ground floor loggia, entry foyer and lift interiors are among the finest in Victoria. It was one of the few large buildings constructed in Melbourne during the Great Depression, when economy, as well as appearance, was a prime concern.
e. Importance in exhibiting particular aesthetic characteristics.
f. Importance in demonstrating a high degree of creative or technical achievement at a particular period.
g. Strong or special association with a particular community or cultural group for social, cultural or spiritual reasons. This includes the significance of a place to Indigenous peoples as part of their continuing and developing cultural traditions.
h. Special association with the life or works of a person, or group of persons, of importance in Victoria's history.
a. Importance to the course, or pattern, of Victoria's cultural history
Equity Chambers is the oldest continuously occupied barristers' chambers in Victoria, which have been occupied since 1931 by some of Victoria's most famous judges and barristers.
b. Possession of uncommon, rare or endangered aspects of Victoria's cultural history.
c. Potential to yield information that will contribute to an understanding of Victoria's cultural history.
d. Importance in demonstrating the principal characteristics of a class of cultural places or environments.
Equity Chambers is an outstanding example of the exotic revival architectural styles which were adopted in Victoria during the inter-war period, especially during the Great Depression. It is significant as a demonstration of the then characteristic application of historically inspired architectural detail to contemporary building forms. The Italian Romanesque and Gothic detailing is particularly fine, and the ground floor loggia, entry foyer and lift interiors are among the finest in Victoria. It was one of the few large buildings constructed in Melbourne during the Great Depression, when economy, as well as appearance, was a prime concern.
e. Importance in exhibiting particular aesthetic characteristics.
f. Importance in demonstrating a high degree of creative or technical achievement at a particular period.
g. Strong or special association with a particular community or cultural group for social, cultural or spiritual reasons. This includes the significance of a place to Indigenous peoples as part of their continuing and developing cultural traditions.
h. Special association with the life or works of a person, or group of persons, of importance in Victoria's history.
EQUITY CHAMBERS - Plaque Citation
Designed by the architects Oakley & Parkes and built in 1930-1 for the Equity Trustees Co this Inter-war Romanesque style building is a fine example of the eclectic architecture of the period.
EQUITY CHAMBERS - Permit Exemptions
General Exemptions:General exemptions apply to all places and objects included in the Victorian Heritage Register (VHR). General exemptions have been designed to allow everyday activities, maintenance and changes to your property, which don’t harm its cultural heritage significance, to proceed without the need to obtain approvals under the Heritage Act 2017.Places of worship: In some circumstances, you can alter a place of worship to accommodate religious practices without a permit, but you must notify the Executive Director of Heritage Victoria before you start the works or activities at least 20 business days before the works or activities are to commence.Subdivision/consolidation: Permit exemptions exist for some subdivisions and consolidations. If the subdivision or consolidation is in accordance with a planning permit granted under Part 4 of the Planning and Environment Act 1987 and the application for the planning permit was referred to the Executive Director of Heritage Victoria as a determining referral authority, a permit is not required.Specific exemptions may also apply to your registered place or object. If applicable, these are listed below. Specific exemptions are tailored to the conservation and management needs of an individual registered place or object and set out works and activities that are exempt from the requirements of a permit. Specific exemptions prevail if they conflict with general exemptions. Find out more about heritage permit exemptions here.Specific Exemptions:General Conditions: 1. All exempted alterations are to be planned and carried out in a manner which prevents damage to the fabric of the registered place or object. General Conditions: 2. Should it become apparent during further inspection or the carrying out of works that original or previously hidden or inaccessible details of the place or object are revealed which relate to the significance of the place or object, then the exemption covering such works shall cease and Heritage Victoria shall be notified as soon as possible. General Conditions: 3. If there is a conservation policy and plan endorsed by the Executive Director, all works shall be in accordance with it. Note: The existence of a Conservation Management Plan or a Heritage Action Plan endorsed by the Executive Director, Heritage Victoria provides guidance for the management of the heritage values associated with the site. It may not be necessary to obtain a heritage permit for certain works specified in the management plan. General Conditions: 4. Nothing in this determination prevents the Executive Director from amending or rescinding all or any of the permit exemptions. General Conditions: 5. Nothing in this determination exempts owners or their agents from the responsibility to seek relevant planning or building permits from the responsible authorities where applicable. Minor Works : Note: Any Minor Works that in the opinion of the Executive Director will not adversely affect the heritage significance of the place may be exempt from the permit requirements of the Heritage Act. A person proposing to undertake minor works may submit a proposal to the Executive Director. If the Executive Director is satisfied that the proposed works will not adversely affect the heritage values of the site, the applicant may be exempted from the requirement to obtain a heritage permit. If an applicant is uncertain whether a heritage permit is required, it is recommended that the permits co-ordinator be contacted.EQUITY CHAMBERS - Permit Exemption Policy
The purpose of the Permit Policy is to assist when considering or making decisions regarding works to the place. It is recommended that any proposed works be discussed with an officer of Heritage Victoria prior to making a permit application. Discussing any proposed works will assist in answering any questions the owner may have and aid any decisions regarding works to the place. It is recommended that a Conservation Management Plan is undertaken to assist with the future management of the cultural significance of the place.
The extent of registration protects the whole site. The addition of new buildings to the site may impact upon the cultural heritage significance of the place and requires a permit. The purpose of this requirement is not to prevent any further development on this site, but to enable control of possible adverse impacts on heritage significance during that process. All of the registered building is integral to the significance of the place and any external or internal alterations that impact on its significance are subject to permit application.
-
-
-
-
-
FORMER ROYAL AUSTRALIAN ARMY MEDICAL CORPS TRAINING DEPOT
 Victorian Heritage Register H0717
Victorian Heritage Register H0717 -
MITRE TAVERN
 Victorian Heritage Register H0464
Victorian Heritage Register H0464 -
MELBOURNE SAVAGE CLUB
 Victorian Heritage Register H0025
Victorian Heritage Register H0025
-
1) ST. ANDREWS HOTEL AND 2) CANARY ISLAND PALM TREE
 Nillumbik Shire
Nillumbik Shire
-
-












