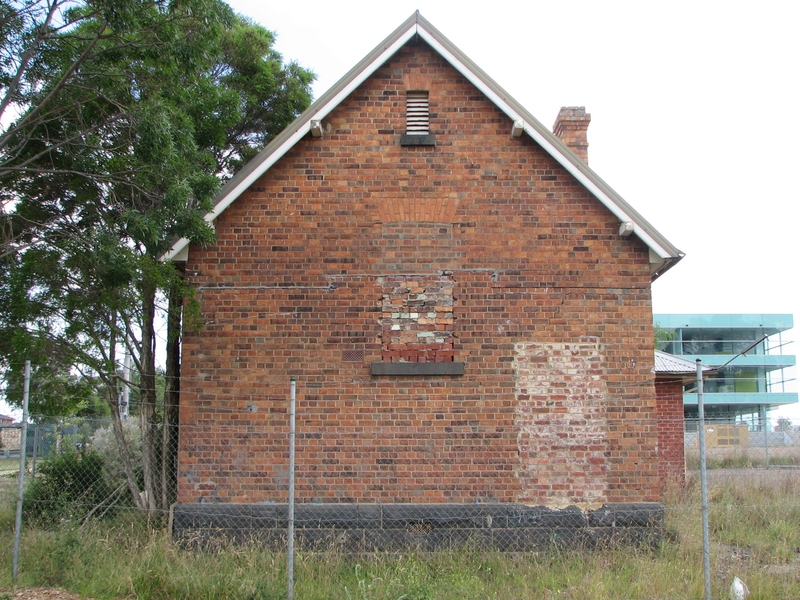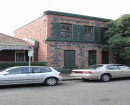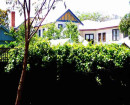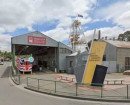Back to search results
BUNDOORA PRIMARY SCHOOL NO.1915
222 PLENTY ROAD BUNDOORA, WHITTLESEA CITY
BUNDOORA PRIMARY SCHOOL NO.1915
222 PLENTY ROAD BUNDOORA, WHITTLESEA CITY
All information on this page is maintained by Heritage Victoria.
Click below for their website and contact details.
Victorian Heritage Register
-
Add to tour
You must log in to do that.
-
Share
-
Shortlist place
You must log in to do that.
- Download report

BUNDOORA PRIMARY SCHOOL NO.1915 SOHE 2008





On this page:
Statement of Significance
What is significant?
Bundoora Primary School No.1915 was constructed in 1877 of brick on a bluestone base with an iron roof and small porch. The school consisted of a single room with the dimensions 30 feet by 18 feet. Bundoora Primary is a rare example of a school building which has retained its original fenestration. The building has three twelve-paned sash windows on the west side and one on the north, although the window on the south has been bricked up using similar bricks to the original, laid in the same manner. An additional cloakroom was added in 1929-30 in red brick with an iron roof to extend the porch to the east. In 1955 portable classrooms were placed on the site and an opening formed in the south wall. In 1983 the roofing was replaced and openings made for the installation of skylights. At this time the building was relined over the existing lining. The original building still serves as a classroom.
How is it significant?
The Bundoora Primary School No.1915 is of architectural and historical significance to the State of Victoria.
Why is it significant?
The Bundoora Primary School No. 1915 is architecturally significant as a representative and particularly intact example of the work of the Education Department Architectural Branch in the 1870s. The school was built under the supervision of Henry Robert Bastow and it remains as a good example of the Early Education Department 'Single Room Schools' style built in the 1870s. The building has been altered to conform to educational requirements of the late twentieth century, yet it remains as a typical example of a school building of its time. Through its use of local materials and craftsmanship, Bundoora Primary School illustrates a period in history when small communities in Victoria were isolated from manufacturing centres and relied upon local skills and resources.
The Bundoora Primary School No.1915 is of historical significance as an example of a small rural school built in the years following the Education Act of 1872. The Education Act established a free, compulsory and secular education system in Victoria and the Bundoora Primary School excellently demonstrates the provision of educational facilities in a rural area. The building is important for its educational associations, having been in operation in that building for more than one hundred years, and for its established peppercorn trees (Schinus molle).
Bundoora Primary School No.1915 was constructed in 1877 of brick on a bluestone base with an iron roof and small porch. The school consisted of a single room with the dimensions 30 feet by 18 feet. Bundoora Primary is a rare example of a school building which has retained its original fenestration. The building has three twelve-paned sash windows on the west side and one on the north, although the window on the south has been bricked up using similar bricks to the original, laid in the same manner. An additional cloakroom was added in 1929-30 in red brick with an iron roof to extend the porch to the east. In 1955 portable classrooms were placed on the site and an opening formed in the south wall. In 1983 the roofing was replaced and openings made for the installation of skylights. At this time the building was relined over the existing lining. The original building still serves as a classroom.
How is it significant?
The Bundoora Primary School No.1915 is of architectural and historical significance to the State of Victoria.
Why is it significant?
The Bundoora Primary School No. 1915 is architecturally significant as a representative and particularly intact example of the work of the Education Department Architectural Branch in the 1870s. The school was built under the supervision of Henry Robert Bastow and it remains as a good example of the Early Education Department 'Single Room Schools' style built in the 1870s. The building has been altered to conform to educational requirements of the late twentieth century, yet it remains as a typical example of a school building of its time. Through its use of local materials and craftsmanship, Bundoora Primary School illustrates a period in history when small communities in Victoria were isolated from manufacturing centres and relied upon local skills and resources.
The Bundoora Primary School No.1915 is of historical significance as an example of a small rural school built in the years following the Education Act of 1872. The Education Act established a free, compulsory and secular education system in Victoria and the Bundoora Primary School excellently demonstrates the provision of educational facilities in a rural area. The building is important for its educational associations, having been in operation in that building for more than one hundred years, and for its established peppercorn trees (Schinus molle).
Show more
Show less
-
-
BUNDOORA PRIMARY SCHOOL NO.1915 - History
Contextual History:History of Place:
Bundoora is situated between the Plenty River in the east and Darebin Creek in the west and is approximately fifteen kilometres north-east of Melbourne. By 1841 there were 88 residents living on six properties in the area, which . The first school in the district was a Church of Scotland school at Janefield opened in August 1849. The population of the Bundoora district in 1841 included a large number of people of Scottish origin who had come to Port Phillip via Tasmania. Their choice of Bundoora reflected the tendency of national groups to settle in the same areas. The first school was a Denominational School to cater for the children of these small farmers. This was open to children of all faiths and religious instruction was not compulsory. In 1856 an agreement was made between the Denominational Schools Board and the postmaster-General’s Department that headmasters of Denominational Schools in outlying areas could act as postmasters for their district, using the children as carriers for mail to their own families. The head teacher at Janefield also recorded births, deaths and marriages for the Registrar-General’s Department. The school became a Common School in the early 1860s and became known as No. 329 Janefield.
Janefield was the early name for what is now the suburb of Bundoora. The development of the area occurred because it had access to markets for agricultural produce. It was within the Plenty River District which was in the early 1850s reported to be the second most important district in Victoria. Plenty Road was the main road from Melbourne to several goldfields and was the major stock route into the Port Phillip District from the Lachlan and Murrumbidgee River districts to the north and from Queensland. As early as 1855 over eight kilometres of metalled road connected the district of Janefield to Melbourne.
The Education Act of 1872 led to an enormous increase in construction of schools all over Victoria in the 1870s. Standard plans were used for economy for most single room schools and the number of students dictated the dimensions of the schoolroom. Most single room schools were timber, of standard plan and elevation, and 240 were built between 1873 and 1890. The brick schoolroom at Janefield was intended for 60 pupils. The building was first occupied in July 1877 and it received a new number, No. 1915. The site, which was chosen because it was nearer to Bundoora township than the previous school, was purchased from the estate of H, Brock for fifty pounds. Only three intact examples of this size built of brick are known to survive in Victoria.
The economic depression of the 1890s and the accompanying government economy drive led to the closure of the school. The students were sent to Greensborough, Epping and South Morang. During its closure the school building often to fell prey to vandalism and was sometimes occupied by unauthorised tenants. In 1897 the Inspector of Works reported that some of these ' squatters' :
have furniture in [the school] and intend to stay; they also keep a large amount of horse feed and bedding inside the building, whilst there is ample evidence of horses all over the place.
After nine years it reopened in 1903 under the new name of Bundoora.
During the 1930s an endowment pine plantation was established at Bundoora Primary School in partnership with South Preston Primary School. This was part of an Education Department initiative intended both to raise funds for schools and to educate children in the importance of forestry conservation. The pines formed a prominent landmark along Plenty Road for almost a kilometre. The plantation was described as one of the best in Victoria. However the trees were felled in 1989.
In the early years of the century, alterations were made in large numbers of schools to improve seating, ventilation and lighting. The replacement of nineteenth century double-hung multi-paned sash windows with larger windows in the early part of the twentieth century was almost universal. It is rare to find schools which retain a complete set of original windows. The 1911 building regulations for schools prescribed minimum standards for windows. Windows in the gable end of single room schools were routinely enlarged to improve lighting in accordance with the views of the Director of Education, Frank Tate, who noted the deficiencies of Victorian school buildings in comparison with those he visited overseas. The removal of galleries with benches and plank seats bolted to the floor in the interiors of nineteenth century school buildings was undertaken from 1900 until the 1920s. Backless desks were replaced with dual desks. Bundoora lost its gallery but did not lose its original fenestration.
COMPARISON
The Bundoora Primary School has been categorised by Richard Peterson in the Category 3.5.2 Early Education Department Single Room Schools 60-type school buildings included in the Historic Government Schools survey,. Twenty schools in this category are known to survive. Of these, only three brick schools without an attached residence and relatively intact are believed to be extant. The assessment by Richard Peterson suggests that the school was, at the time of inspection in 1990, in excellent condition, of good integrity and of state significance.
The other schools with which Bundoora needs to be compared to decide whether the suggestion that it is of state significance can be supported are Teesdale no. 2065 and Lyndhurst No. 732. Both are brick and were free-standing, that is, without an attached residence. Lyndhurst has had its windows enlarged and part of the finials lost. The interior has lost its gallery and tiered seating. Teesdale, constructed in 1878, appears intact and its windows unaltered. It has an iron roof which has lost its finials and is unlikely to be original. The interior had its gallery removed and the classroom partitioned in 1925. It has not had additions. The building was inspected in 1990 by Richard Peterson who recommended its addition to the Heritage Register.BUNDOORA PRIMARY SCHOOL NO.1915 - Permit Exemptions
General Exemptions:General exemptions apply to all places and objects included in the Victorian Heritage Register (VHR). General exemptions have been designed to allow everyday activities, maintenance and changes to your property, which don’t harm its cultural heritage significance, to proceed without the need to obtain approvals under the Heritage Act 2017.Places of worship: In some circumstances, you can alter a place of worship to accommodate religious practices without a permit, but you must notify the Executive Director of Heritage Victoria before you start the works or activities at least 20 business days before the works or activities are to commence.Subdivision/consolidation: Permit exemptions exist for some subdivisions and consolidations. If the subdivision or consolidation is in accordance with a planning permit granted under Part 4 of the Planning and Environment Act 1987 and the application for the planning permit was referred to the Executive Director of Heritage Victoria as a determining referral authority, a permit is not required.Specific exemptions may also apply to your registered place or object. If applicable, these are listed below. Specific exemptions are tailored to the conservation and management needs of an individual registered place or object and set out works and activities that are exempt from the requirements of a permit. Specific exemptions prevail if they conflict with general exemptions. Find out more about heritage permit exemptions here.Specific Exemptions:EXEMPTIONS FROM PERMITS:
(Classes of works or activities which may be undertaken without a permit under
Part 4 of the Heritage Act 1995)
CLOAKROOM ADDITION
All interior works to the 1929-30 cloakroom addition provided that these works
do not interfere with the fabric of the 1877 building.
-
-
-
-
-
JANEFIELD 11, JANEFIELD HOMESTEAD
 Victorian Heritage Inventory
Victorian Heritage Inventory -
JANEFIELD 12
 Victorian Heritage Inventory
Victorian Heritage Inventory -
JANEFIELD 14
 Victorian Heritage Inventory
Victorian Heritage Inventory
-
177 Fenwick Street
 Yarra City
Yarra City -
19 Cambridge Street
 Yarra City
Yarra City -
2 Derby Street
 Yarra City
Yarra City
-
-









