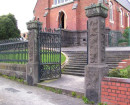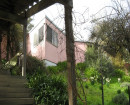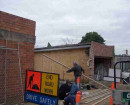Thornholme Residence, Doctors Gully Rd
180 Doctors Gully Rd DOREEN, NILLUMBIK SHIRE
-
Add to tour
You must log in to do that.
-
Share
-
Shortlist place
You must log in to do that.
- Download report
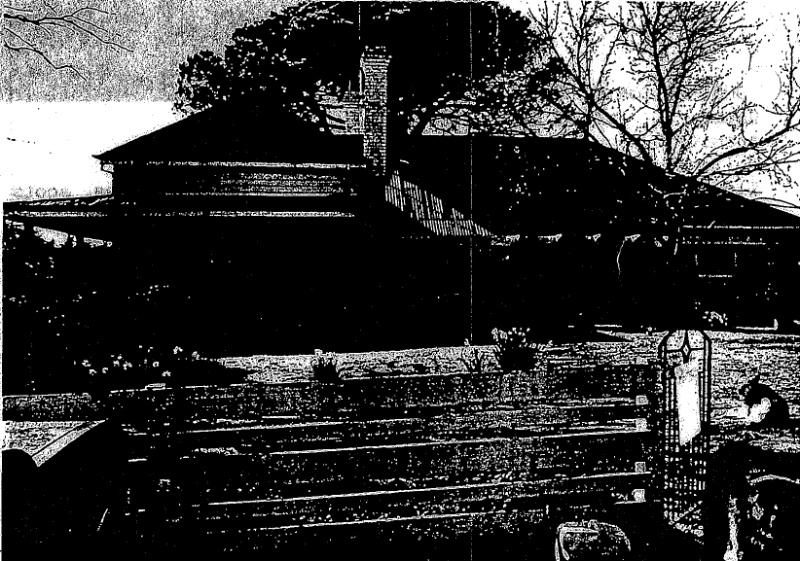

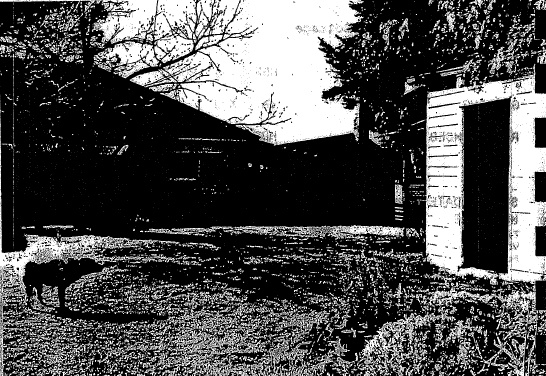
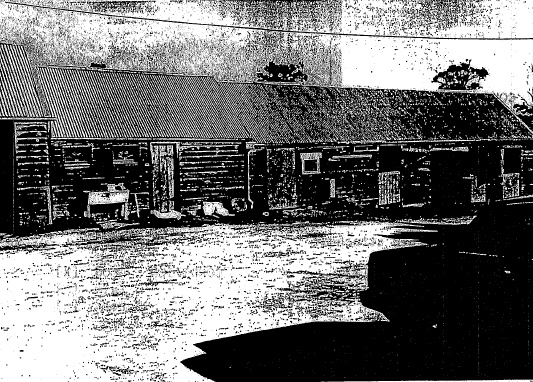
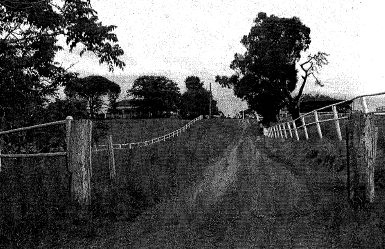
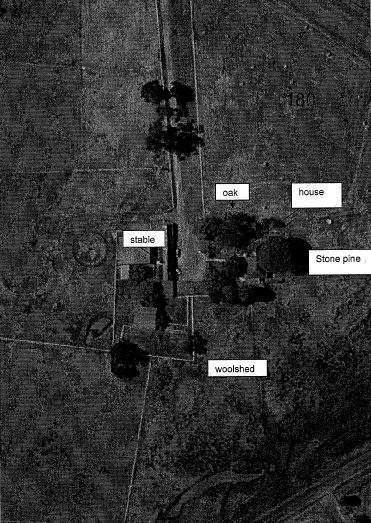
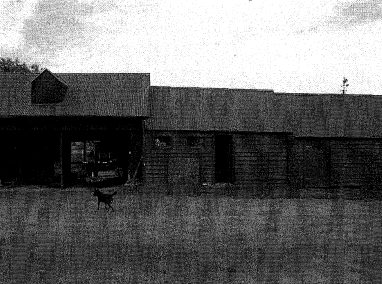
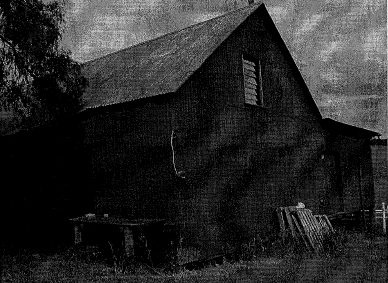
Statement of Significance
SIGNIFICANCE ASSESSMENT
What is significant?
Fabric associated with:
the Victorian-era, Edwardian-era
- Charles & Gordon Creighton tenure
How is it significant?
Thornholme farm complex, stone pine are historically significant to the Shire and Doreen.
Why is it significant?
Thornholme farm complex, stone pine are significant:
- for the long association of part of the complex (house front 2 rooms, woolshed, part stabling) with the pioneering Greighton family (Criterion H1)
- for the prominence, maturity and distinctive form of the stone pine, in its hilltop setting, as a keynote early planting for the area (Criterion 82, E1)
-
-
Thornholme Residence, Doctors Gully Rd - Physical Description 1
Weatherboard building with additions, stables, scots pine
Thornholme Residence, Doctors Gully Rd - Integrity
Fair
Integrity
The rear wings (most) of the house have been added, new window and door openings added to the front wing, the brickwork painted, verandah renewed. The house is now symbolic only of its former Victorian-era character. The stable block has been little changed except for the new steel columns and associated beam over in the machinery shed. The woolshed has an added skillion and part new cladding.
Thornholme Residence, Doctors Gully Rd - Physical Conditions
Fair
Thornholme Residence, Doctors Gully Rd - Historical Australian Themes
Neighbourhoods and Townships
Thornholme Residence, Doctors Gully Rd - Physical Description 2
DESCRIPTION
This complex includes a weatherboard (square-edge) clad house, as extended, extensive weatherboard clad and timber-framed stabling, a small f/ gabled weatherboard man's cottage with attached 'concrete masonry chimney. (c1900-1930?), and a Victorian-era timber wool shed, plus other more recent outbuildings (hen house, hay shed).
A mature stone pine to the east of the house is individually significant, linking with other specimens in the district. (see Van Yean public cemetery and Van Yean reservoir caretaker's house). A semi-mature oak is at the north-west corner of the house. West of the stable block are two semi-mature pepper trees, south of the woolshed is a semi-mature Monterey pine, and further east, an Italian cypress.
The house has a simply hipped roof front wing, as its earnest part, with corrugated iron roof cladding, and a new timber-framed skillion form verandah down the side and across the front (north). Double-hung sash windows, with moulded a~chitraves, are set either side of the front door. large brick chimney (painted over) is attached at the rear of this wing (south). The interior of this part of the house is typical of the late Victorian-era; The Gould image of 1990 shows a small gabled cottage with attached chimney at the south end of the house: this has since been modified.
The stabling (four stalls), cart/machinery shed, and store room block is more complete but was probably built in stages, dating from,the early 20th century (Gordon Creighton tenure). The corrugated iron cladding used has the brand 'Redcliffe(Crown) Trademark'. This brand ofimported British corrugated iron sheet was cited in the ~Australasian Builder &Contractor's and News' in 1888 among other imported sheets. The manufacturing company, Redcliffe Crown Galvanized .Iron Company of St Philip's, Bristol, had applied to register two trademarks in Victoria, the Redcliffe and the Redcliffe Crown in that year. However Lysaght sold the 'Trade mark' Redcliffe brand from 1902 as their second quality iron. Other corrugated iron used includes the Lysaght blue Orb brand dated in the 1930s, indicating that this block was built c1900-1930s [ Lewis]. Another external vertical board~d door in the block (man's room?), with decorative strap hinges, appears to be inter-war (late 1930s). The room also has inter-war lead light windows. The open cart or machinery shed has a loft over (dormer) and has been reframed in part (steel columns, new beams). Like the stable block, the wool shed is gableq, with added skillion on the south side) and clad with corrugated iron but appears older (gabled section). Part of the wall cladding has been replaced. Internally the shed is fitted out with sheep pens, and shearing stands. Small 6 pane windows on the .east elevation indicate a Victorian-era origin.
Meredith Gould wrote in 1991:
'The early freestanding building can be seen on the east side. The complex sits on a knoll and with the Scots pine is a landmark in Doctors Gully Road.' (note the tree is a stone pine, as denoted by its distinctive domed form)
Heritage Study and Grading
Nillumbik - Whittlesea Heritage Study
Author: M Gould
Year: 1991
Grading: CNillumbik - Shire of Nillumbik Heritage Assessments
Author: Graeme Butler
Year: 2006
Grading:
-
-
-
-
-
Thornholme Residence, Doctors Gully Rd
 Nillumbik Shire
Nillumbik Shire
-
'Boonderoo', House and Outbuildings
 Greater Bendigo City
Greater Bendigo City -
'Riverslea' house
 Greater Bendigo City
Greater Bendigo City -
1 Adam Street
 Yarra City
Yarra City
-
-






