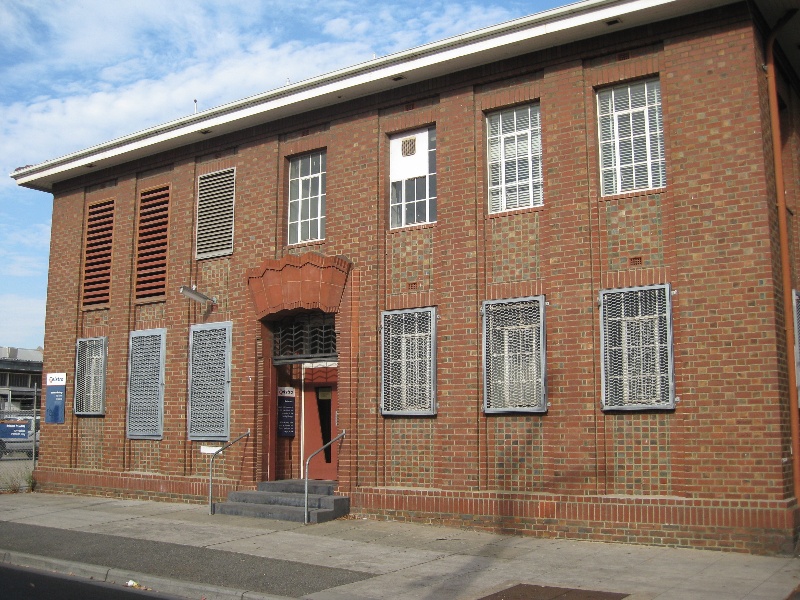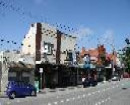Telephone Exchange
3-5 Frith Street, BRUNSWICK VIC 3056 - Property No 84221
-
Add to tour
You must log in to do that.
-
Share
-
Shortlist place
You must log in to do that.
- Download report


Statement of Significance
What is Significant?
The telephone exchange at 5 Frith Street is a double-storey clinker-brick building with a hipped tiled roof in the Georgian Revival style. One of a number of automatic telephone exchanges proposed by the Commonwealth in the late 1920s, it was designed in 1929 but not actually constructed until 1934-35 due to the impact of the Great Depression on the number of telephone subscriptions.
How is it Significant?
The telephone exchange is of historical, architectural and aesthetic significance.
Why is it Significant?
Historically, the telephone exchange is significant for associations with an important phase in the expansion of Melbourne's automatic telephone network during the inter-war period. Following the establishment of the city's first purpose-built automatic exchange at Collingwood in 1922, many others were planned for the suburbs over the next few years, culminating in a grand scheme for a new central automatic exchange in Little Bourke Street.
With the Great Depression causing an unprecedented drop in new subscriptions, the construction of many exchanges was postponed indefinitely. The new facility at Brunswick was one of the first in Australia to be erected when the projects were revived in the early 1930s.
Architecturally, this substantial building is significant as a rare example in Victoria (and perhaps in Australia) of an inter-war telephone exchange with two-storeys, as opposed to the more ubiquitous single-storeyed examples.
One comparably-scaled example at Carlton has been demolished, while another still standing at South Melbourne actually comprises a single-storey exchange that was subsequently extended upwards a few years later.
Aesthetically, the building is significant as a fine example of the Classically-derived style adopted by architects of the Commonwealth Department of Works during the inter-war period. This style is not well represented in the City of Moreland, with the most comparable example being the Pascoe Vale Primary School at 360 Gaffney Street, (also of 1929). With its symmetrical facade relieved by regular bays (revealing a Georgian Revival influence), decorative brickwork and, most notably, highly unusual Griffinesque ornament over the main entry, the telephone exchange remains as a distinctive landmark in Frith Street.
-
-
Telephone Exchange - Physical Description 2
Modern, Telephone Exchange
Telephone Exchange - Physical Description 1
The telephone exchange comprises a double-storey clinker brick building on Frith Street, a matching and contemporaneous single-storey rear wing, and sundry other structures, of later vintage, at the rear. The front portion has a hipped roof clad in terracotta tiles, and board-lined eaves. Its street facade, which is balanced but not completely symmetrical, has a soldier-course base plinth and is thereafter divided into seven slightly recessed bays. The bays have rectangular openings with soldier-course lintels above, and spandrels of stackbond header bricks below. Most of these openings contain steel-framed multi-paned windows, although three bays to the upper level, on the left side, have louvred vents. The ground floor windows have been partly concealed by galvanised steel security grilles, which are not original.
The main entrance, in the central bay, is set back into a recessed porch at the top of a small flight of steps. Beyond is a double doorway, with non-original doors and a multi-paned rectangular fanlight above. The porch is enlivened by fluted jambs, a metal spandrel grille of geometric pattern and, most notably, by a prominent decorative hood in the form of a faceted keystone with fluted edges. The latter, a particularly unusual element, bears some resemblance to the idiosyncratic decorative detailing of noted architect Walter Burley Griffin.
The two side elevations of the front portion are similarly detailed, albeit divided into three bays rather than seven. The adjacent single-storey brick wing, which has a broad gabled roof clad in metal tray-deck, also has its elevation divided into recessed bays with multi-paned steel-framed windows (and security grilles), but otherwise lacks the decorative brickwork and other embellishments seen on the Firth Street frontage.
Heritage Study and Grading
Moreland - Keeping Brunswick's heritage: A Report on the Review of the Brunswick Conservation Study
Author: Context Pty Ltd
Year: 1990
Grading:
-
-
-
-
-
BRUNSWICK FIRE STATION AND FLATS
 Victorian Heritage Register H0916
Victorian Heritage Register H0916 -
FORMER HOFFMAN BRICKWORKS
 Victorian Heritage Register H0703
Victorian Heritage Register H0703 -
CHRIST CHURCH
 Victorian Heritage Register H0129
Victorian Heritage Register H0129
-
1) ST. ANDREWS HOTEL AND 2) CANARY ISLAND PALM TREE
 Nillumbik Shire
Nillumbik Shire
-
-












