KILMORE DISTRICT HOSPITAL
1 ANDERSON ROAD KILMORE, MITCHELL SHIRE
-
Add to tour
You must log in to do that.
-
Share
-
Shortlist place
You must log in to do that.
- Download report
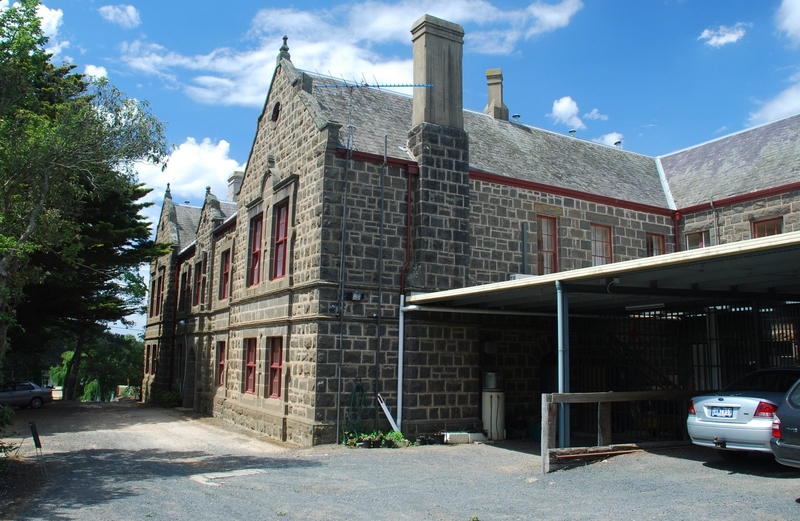

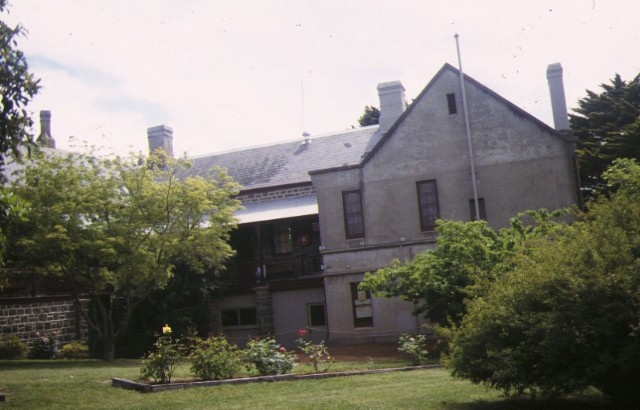
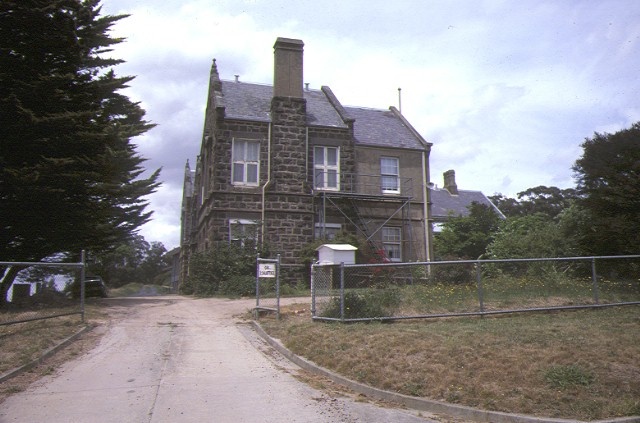
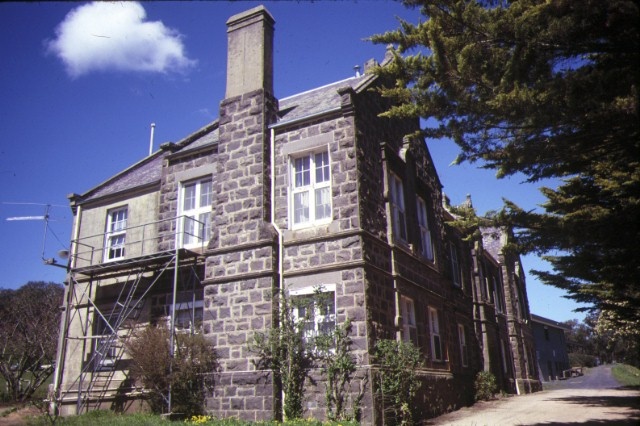
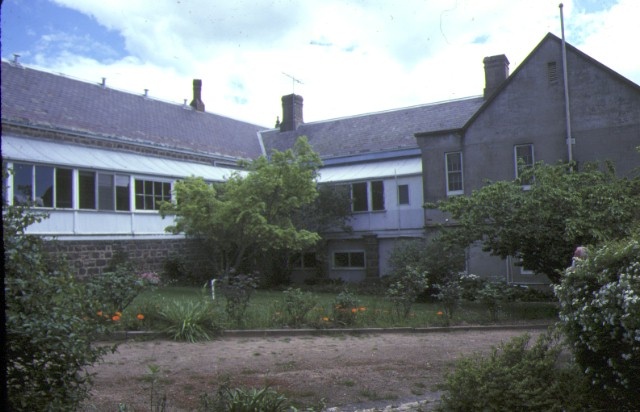
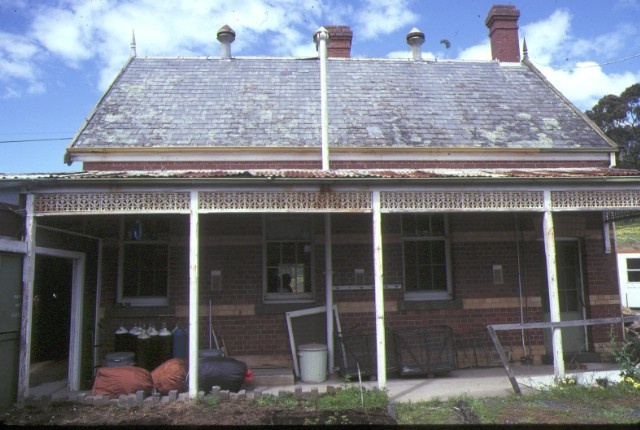

Statement of Significance
When the rush to Heathcote for gold began in the 1850s, the nearby Kilmore community felt the need to construct a public hospital. A temporary hospital was established in a private residence, and in 1858 Kilmore's Hospital Building Committee requested Melbourne architects Crouch and Wilson to prepare plans for a portion of a new hospital at Kilmore. Crouch and Wilson called for tenders in December 1858. These architects were responsible for what is now the single story east wing, which is constructed of basalt and is a simple gabled series of wards. The foundation stone for the original wing of the hospital was laid 3 February 1859. During the 1860s the hospital grew dramatically with the addition of what was to become the main section of the building. This section is a two storey wing also of basalt construction but built in a combination of the English "Jacobean" and "Elizabethan" styles. It is believed that the verandah on the original wing was added at this time as well as the clocktower in the centre of the two storey wing (since removed). This section was designed by Kilmore architect James Fleury. A south wing was added to the building in 1875 and included a new surgery to the designs of Melbourne architect John Flannagan. The building has been in use as part of the Kilmore District Hospital since its construction in 1859.
How is it significant?
Kilmore District Hospital is of architectural, historical and social importance to the State of Victoria.
Why is it significant?
Kilmore District Hospital is of architectural significance as a fine example of the combination of two English architectural styles, "Jacobean" and "Elizabethan". It demonstrates particularly elaborate design and detailing in the facade of the main two storey building with dressed stone cappings, finials and string moulds. Windows in the flanking wings are set in quoined, dressed stone elements which stand in base-relief, cut from the rock-faced masonry and surmounted by a cornice and arched entablature. This attention to detail continues on the interior with pointed arch doorways. The progressive stages in the hospital's construction are easily defined demonstrating changes in the needs of the health profession and its development with the history of Kilmore. There were three major architects involved with the design and construction of Kilmore District Hospital, Crouch and Wilson (1858), James Fleury (1860s) and John Flannagan (1875). The first wing of the hospital is one of the earliest commissions of the prominent architectural partnership Crouch and Wilson (formed in 1858). The partnership was responsible for the design of numerous public buildings in Melbourne and country areas until it was dissolved in 1881.
Kilmore District Hospital is of historical and social significance as one of a group of early district hospitals built between the early 1850s and mid 1860s. Its construction in 1859 represents a boom period in Kilmore caused by the discovery and rush for gold in the area. The hospital's continuing growth and development demonstrates the changing needs of the Kilmore township and it is significant for its physical manifestation of the changing approaches to health care in Victoria as the three main stages of the hospital's development can be clearly defined.
-
-
KILMORE DISTRICT HOSPITAL - History
Contextual History:
Following the gold discoveries in Victoria in the early 1850s, country towns affected by the increases in population began to feel the need to build small permanent public hospitals, often constructed in brick or stone. Communities in country gold towns, and key towns on the route to major goldfields, started fund raising, securing hospital sites from the government, forming hospital building committees, and appointing architects and/or builders to design and construct the buildings. In this decade hospitals were opened at Kyneton (1856), Maryborough and Beechworth in 1857, Bendigo (1858), and Kilmore, Heathcote and Dunolly in 1859 (Robert Sands Feb 1997, p.5).
The designs of early country hospitals ranged from basic plans prepared by local builders using pattern books or from experience with other projects, to more sophisticated designs prepared by Melbourne or regional architects. This often meant that the design and construction standards for country hospitals was lower than other public buildings designed and supervised by the Public Works Department.
Kilmore was an important Victorian country town from an early date. Its claim to be Victoria’s oldest inland town is based on the first sale of town lots in 1842. Moreover its location on the Sydney Road, completed over Pretty Sally and through Kilmore by 1858, placed it on the preferred route from Melbourne to the McIvor (Heathcote) goldfields and Bendigo.
History of Place: (Unless otherwise stated information is from Robert Sands, Kilmore and District Hospital, Conservation Management Plan, Heritage Victoria, Feb 1997)
When the rush to Heathcote began in the 1850s, the Kilmore community felt the need to construct a public hospital. A temporary hospital was established in a private Kilmore residence in September 1857 and honorary medical services were provided by three local men, Drs Beavan, Bindley and Nicholson. A local hospital committee had already been formed by August 1855, and a site had been promised by the government.
The original site consisted of two adjacent blocks of land with a frontage to Rutledge Street. The committee members held strong views about the kind of hospital that they wanted, favouring a stone building roofed with slate, with a simple interior. By October 1858, the Committee had decided that the first portion of the building should be one storey with separate male and female wards. Plans for the building were prepared by Melbourne architects Crouch and Wilson and the firm called tenders in December 1858 for “the erection of a portion of a General Hospital at Kilmore”. The builder, J. Mahoney’s tender for £1 270 pounds for the construction of a stone building was accepted in February 1859 (J.A.Maher, 1972).
The hospital’s foundation stone was laid on 17 March 1859 by John O’Shanassy, MLA and by early 1860 the new hospital was in use even though the building had not been completed or fully furnished. In late 1860 the hospital reserve was fenced “with a substantial two-rail fence” and a tender of Samuel Down for about £1000 for a kitchen of brick or wood was accepted.
In 1862 a report sent to the commissioners of the Municipal and Charitable Institutions gave some idea of what the original building was like. It was described then as comprising “a stone building with two large wards, bathroom, mortuary, steward’s room, bedroom, kitchen, pantry and water tanks”. The building stood on 14 acres of land secured with a substantial two rail fence.
A two storey west wing was added to the hospital during the 1860s to the design of Kilmore architect, James Fleury and constructed at a cost of £ 400. Plans were submitted on 1 December 1863. Tenders were called by Fleury on 8 December 1863 and later, on 7 June 1867. Work on the new wing began in 1864. The verandah on the original east wing was completed in 1867 to the design of James Fleury (Kilmore Conservation Study, 1982) and the clock tower (now removed) may also have been added by 1867.
In 1875, a south wing was constructed, presumably by the Melbourne architect, John Flannagan, who called tenders in May for “New Wing to Kilmore Hospital” in that year. Other additions made to the hospital last century included a new morgue constructed in the 1890s from designs by the local architect, P.Fennelly.
During the inter-war period the architectural firm of Stephenson and Meldrum was associated with some relatively minor changes to the Kilmore hospital. Proposed alterations were discussed in 1927 and plans were prepared in 1930 and 1931. The work included a new kitchen block with a slate roof and an extension at the north end of the verandah designed to match the existing rooms. This was constructed of masonry and rendered. In December 1932 the tower was dismantled and in May 1933 the old kitchen was purchased and removed.
In 1975, a new 20 bed ward was added, and in 1984, extensions, including a services wing and clinical support facilities were completed. It was during these works that the old 1930 polychrome brick kitchen was demolished.
A major redevelopment project was completed, by June 1995, at the southern end of the hospital, from the designs of Health Science Planning’s architect, Ted Doufas. These works included the provision of new suites, new wards, a new accident and emergency area and 10 additional acute patient beds.
The renovated old basalt building has remained in use, housing community day care facilities, the chief executives office suite, the board room, and a pathology consulting suite on the main floor and a staff residential apartment and archives on the lower floor, along with various stores and the boiler room below the south wing.
The most notable architectural firm associated with the history of the original buildings was Crouch and Wilson. Thomas James Crouch, who was born in Tasmania in 1832, came to Victoria in 1852. He joined Ralph Wilson in partnership in 1858. The firm was responsible for the designs of numerous public buildings including the Deaf and Dumb Asylum, the Homeopathic Hospital in St Kilda Rd, as well as many churches. Although much of their work was in Melbourne and its suburbs, the firm also completed work in many country towns including Beechworth, Kyneton, Hamilton, Bendigo and Ballarat. The partnership was dissolved in 1881. One of the earliest if not the earliest work of the partnership.
James Fleury, the architect responsible for the substantial two storey addition in the 1860s, also designed the Presbyterian Church at Kilmore, and St Mary’s RC Church at Heathcote.
John Flannagan (1839-1882), designer of the new south wing in 1875, was born in Manchester and studied architecture in Dublin. He arrived in Victoria in 1854 and practiced his profession until his death. Flannagan was a popular and prolific architect during the 1860s and 1870s, designing several suburban town halls and mechanics institutes, a number of hotels, and a variety of commercial and domestic buildings. Major works included the court house and town hall at Heathcote (1862), the Manchester Unity Hall, Kilmore (1878), work on the Eye and Ear Hospital at Eastern Hill. (1880); and the Royal Hotel at Queenscliff (1881).
The construction of the new wings in the 1860s and 1870s overshadowed the earliest 1850s portion of the old building and is responsible for the hospital’s appearance on its west side to the present day, except for the removal by 1932 of the distinctive tower.
Associated People: Architects: Crouch & Wilson, James Fleury and John FlannaganKILMORE DISTRICT HOSPITAL - Plaque Citation
The original wing of the hospital was built in 1859 to a design by architects Crouch and Wilson and other sections added in the 1860s and 1875. It is one of the earliest district hospitals in Victoria.
KILMORE DISTRICT HOSPITAL - Assessment Against Criteria
Criterion A
The historical importance, association with or relationship to Victoria's history of the place or object.
Kilmore District Hospital is important as one of an early group of district hospitals. Kilmore hospital is of architectural interest as an early district hospital designed in the Jacobean style. The hospital is important as one of seven places representing early governmental/services buildings in Kilmore, and part of the early character and development of Kilmore in the mid nineteenth Century.
Criterion B
The importance of a place or object in demonstrating rarity or uniqueness.Criterion C
The place or object's potential to educate, illustrate or provide further scientific investigation in relation to Victoria's cultural heritage.
Kilmore District Hospital is important as one of an early group of district hospitals constructed in the 1850s and 1860s, which demonstrate a range of architectural styles being used for public buildings at the time.
Criterion D
The importance of a place or object in exhibiting the principal characteristics or the representative nature of a place or object as part of a class or type of places or objects.Criterion E
The importance of the place or object in exhibiting good design or aesthetic characteristics and/or in exhibiting a richness, diversity or unusual integration of features.
Kilmore District Hospital demonstrates the importation of architectural styles and is a picturesque example of the combination of the Jacobean and Elizabethan styles. Details in the west wing demonstrate elaborate design and detailing by a local architect. The intact building demonstrates clearly three different stages in the building's construction and the hands of three prominent architects, Crouch and Wilson, James Fleury and John Flannagan.
Criterion F
The importance of the place or object in demonstrating or being associated with scientific or technical innovations or achievements.Criterion G
The importance of the place or object in demonstrating social or cultural associations.Criterion H
Any other matter which the Council considers relevant to the determination of cultural heritage significanceKILMORE DISTRICT HOSPITAL - Permit Exemptions
General Exemptions:General exemptions apply to all places and objects included in the Victorian Heritage Register (VHR). General exemptions have been designed to allow everyday activities, maintenance and changes to your property, which don’t harm its cultural heritage significance, to proceed without the need to obtain approvals under the Heritage Act 2017.Places of worship: In some circumstances, you can alter a place of worship to accommodate religious practices without a permit, but you must notify the Executive Director of Heritage Victoria before you start the works or activities at least 20 business days before the works or activities are to commence.Subdivision/consolidation: Permit exemptions exist for some subdivisions and consolidations. If the subdivision or consolidation is in accordance with a planning permit granted under Part 4 of the Planning and Environment Act 1987 and the application for the planning permit was referred to the Executive Director of Heritage Victoria as a determining referral authority, a permit is not required.Specific exemptions may also apply to your registered place or object. If applicable, these are listed below. Specific exemptions are tailored to the conservation and management needs of an individual registered place or object and set out works and activities that are exempt from the requirements of a permit. Specific exemptions prevail if they conflict with general exemptions. Find out more about heritage permit exemptions here.Specific Exemptions:General Conditions:
1. All exempted alterations are to be planned and carried out in a manner which prevents damage to the fabric of the registered place or object.
2. Should it become apparent during further inspection or the carrying out of
alterations that original or previously hidden or inaccessible details of the
place or object are revealed which relate to the significance of the place or
object, then the exemption covering such alteration shall cease and the Executive Director shall be notified as soon as possible.
3. If there is a conservation policy and plan approved by the Executive Direct
or, all works shall be in accordance with it.
4. Nothing in this declaration prevents the Executive Director from amending or rescinding all or any of the permit exemptions.
5. Nothing in this declaration exempts owners or their agents from the respons
ibility to seek relevant planning or building permits from the responsible authority where applicable.
Exterior
* Minor repairs and maintenance which replace like with like.
* Removal of any extraneous items such as air conditioners, pipe work, ducting, wiring, antennae, aerials etc, and making good.
* Installation or repair of damp-proofing by either injection method or grouted pocket method.
* Regular garden maintenance.
* Installation, removal or replacement of garden watering systems.
* Repair, removal or replacement of existing pergolas and other garden structures.
Interior
* Painting of previously painted walls and ceilings provided that preparation
or painting does not remove evidence of the original paint or other decorative
scheme.
* Removal of paint from originally unpainted or oiled joinery, doors, architraves, skirtings and decorative strapping.
* Installation, removal or replacement of carpets and/or flexible floor coverings.
* Installation, removal or replacement of curtain track, rods, blinds and other window dressings.
* Installation, removal or replacement of hooks, nails and other devices for the hanging of mirrors, paintings and other wall mounted artworks.
* Refurbishment of bathrooms, toilets including removal, installation or replacement of sanitary fixtures and associated piping, mirrors, wall and floor coverings.
* Installation, removal or replacement of kitchen benches and fixtures including sinks, stoves, ovens, refrigerators, dishwashers etc and associated plumbing and wiring.
* Installation, removal or replacement of ducted, hydronic or concealed radiant type heating provided that the installation does not damage existing skirtings and architraves and provided that the location of the heating unit is concealed from view.
* Installation, removal or replacement of electrical wiring provided that all
new wiring is fully concealed and any original light switches, pull cords, push buttons or power outlets are retained in-situ. Note: if wiring original to the place was carried in timber conduits then the conduits should remain in-situ.
* Installation, removal or replacement of bulk insulation in the roof space.
* Installation, removal or replacement of smoke detectors
-
-
-
-
-
BANOOL
 Victorian Heritage Register H0752
Victorian Heritage Register H0752 -
KILMORE COURT HOUSE
 Victorian Heritage Register H1471
Victorian Heritage Register H1471 -
WHITBURGH COTTAGE
 Victorian Heritage Register H0774
Victorian Heritage Register H0774
-
'Altona' Homestead (Formerly 'Laverton' Homestead) and Logan Reserve
 Hobsons Bay City
Hobsons Bay City
-
-












