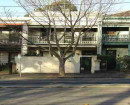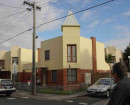St Agatha's Catholic Church (Former)
High Street,CRANBOURNE, Casey City
-
Add to tour
You must log in to do that.
-
Share
-
Shortlist place
You must log in to do that.
- Download report





Statement of Significance
St Agatha’s Catholic Church (former), constructed 1928-29, located at 150-156 South Gippsland Highway, Cranbourne is significant.
Features which contribute to the significance of the place include the row of eight Bhutan Cypress Trees (located at 150-156 and part of 158 South Gippsland Highway).
Features which do not contribute to the significance of the place include the non-original alterations and additions to the church, new buildings, hard landscaping, carparking and fencing.
St Agatha’s Catholic Church (former) and Bhutan Cypress trees are of local historical and aesthetic to the City of Casey.
growing Catholic community as the original timber church of 1861 was no longer able to accommodate the congregation. The row of eight Bhutan Cypress trees, which are believed to date from approximately c1913, are also of historical importance as they define the original extent of the church land, which extended to Brunt Street. (Criterion A)
St Agatha’s Catholic Church (former) is of aesthetic significance for the substantial size and relative sophistication of the 1929 church’s architectural design when compared to other churches of this period within the municipality. The style, which is simple Italian Gothic Revival, expresses more architectural pretensions than other similar local examples of this period, including gabled entrance porches, buttresses and lancet windows with decorative glazing. The row of Bhutan Cypress enhances the aesthetic impact of the site and the trees are bold as a design feature of the site compared to other landscaping applications for religious buildings within the municipality. The Bhutan Cypress row contributes to the setting of the church, and is an important landmark within the Cranbourne town centre. While the church building has undergone a large amount of change in its conversion to a restaurant, the changes are largely reversible. (Criterion E)
-
-
St Agatha's Catholic Church (Former) - Usage/Former Usage
Church, restaurant
St Agatha's Catholic Church (Former) - Physical Description 1
The former St Agatha’s Catholic Church is a gabled red brick and stucco building designed in a simple Italian Gothic Revival style. It is located at the northeast corner of High and Stawell streets on a very large block that is largely taken over by carparking.
An (incomplete) row of eight Bhutan Cypress Cupressus torulosa are planted along the western boundary of 150-156 and 158 South Gippsland Highway. Five of the trees are located on the land at 150-156 South Gippsland Highway and the remaining three are located at 158 South Gippsland Highway. These trees follow the original title boundary for the church and are likely to date from between c1910 and 1930. The trees are planted with regular spacings, making it clear where original trees have been removed. The trees are in very good condition for their age and site location and provide an important context and setting to the surviving built fabric of St Agatha’s.
The church is simple in plan. It is five bays long with a semi-hexagonal apse at the east end, and no transept (arms). There are two small gabled structures at its northeast corner that may be early in date (the 2004 citation stated they had been built as part of its previous function’, possibly when it was still a church).
The gabled front facade and entrance porch, both facing west, have corbelled eaves with a moulded cement-render coping topped with a small cross. The main gable is infilled with a square tile-like pattern executed in cement render. The tops of three lancet windows extend into the ‘tiled’ gable. The front porch has a pair of lancet windows to its front face and doors to the sides. The side elevation also has pairs of tall lancet windows. All of these windows have pale green diamond-shaped panes with a decorative margin, some with a circular decorative motif or cross near the top.
The porch, the front facade, and the side elevations are articulated with attached buttresses with render copings. The brickwork is of hard red face brick with plain light grey mortar joints. Bricks with a chamfered edge are used for window reveals.
Internally, the church retains impressive king-post trusses with timber lining to the underside of the roof.
The non-original terracotta or cement roof tiles were replaced with black concrete tiles in 2017. The 1929 church may have had red or parti-coloured terracotta tiles originally.
The former church was converted to a restaurant in 1982, and in 2017 there were extensive new works to create an expanded hospitality venue. Intrusive works of the 2017 redevelopment include: replacement of entrance doors to the front porch with modern glazed units; a paling fence that wraps around the church and new building at a height that conceals views to the ground floor level of the building; a timber-framed pergola along the south side elevation with an enclosed section at the east (rear) end which hides the apse; a curved concrete ramp leading to the (new) front gates; and construction of a second single-storey building with pergola to the front (west), which sits proud of the church making it visually intrusive as well as being bolted to the church at the front porch.
External alterations made to the church as part of the 2017 works that have had a negative impact on the heritage fabric and significance of the church include: bolting the pergolas to the brick walls of the church. In addition, the ground level around the entire church has been raised by approximately 400mm.This has both hidden the plinth and entrance steps of the building, resulting in a major visual change, and most likely has introduced a bridge about the original damp-proof course which may result in avoidable salt and damp damage to the walls above.
There have also been many generations of signage fixed directly into the brick wall, which has resulted in many holes in the bricks and mortar joints as well as displacement of some bricks and remnant metal fixings scattered around the facade (particularly on the front face of the entrance porch). There is currently signage at the base of the front of the porch, which appears to have been installed using mastic or another concealed fixing. Ivy has been allowed to grow up the front of the entrance porch, which may cause damage to the mortar joints and hold moisture to the walls. This may have been the cause of the loss of part of the run moulding around the porch window. There is also cracking above the front (western) window on the south elevation, which has been repaired very poorly in the past.St Agatha's Catholic Church (Former) - Physical Conditions
Good
St Agatha's Catholic Church (Former) - Intactness
Moderate
St Agatha's Catholic Church (Former) - Historical Australian Themes
Worshipping
Heritage Study and Grading
Casey - Casey Heritage Study
Author: Context Pty Ltd
Year: 2004
Grading: LocalCasey - City of Casey Heritage Study: Cranbourne, Knox
Author: Graeme Butler & Associate
Year: 1998
Grading:Cranbourne Town Centre Heritage Overlays Review
Author: Plan Heritage
Year: 2020
Grading: Local
-
-
-
-
-
AVENUE OF HONOUR
 Victorian Heritage Register H2345
Victorian Heritage Register H2345
-
'YARROLA'
 Boroondara City
Boroondara City -
1 Bradford Avenue
 Boroondara City
Boroondara City
-
-












