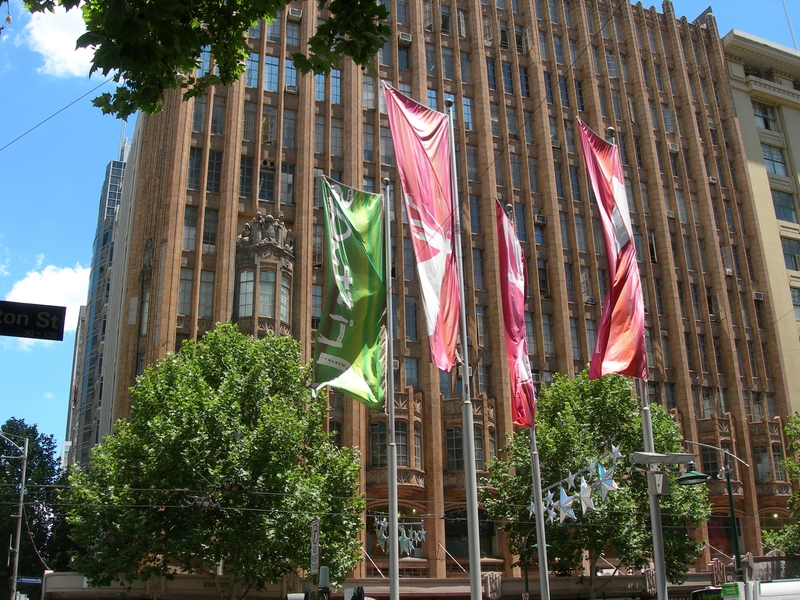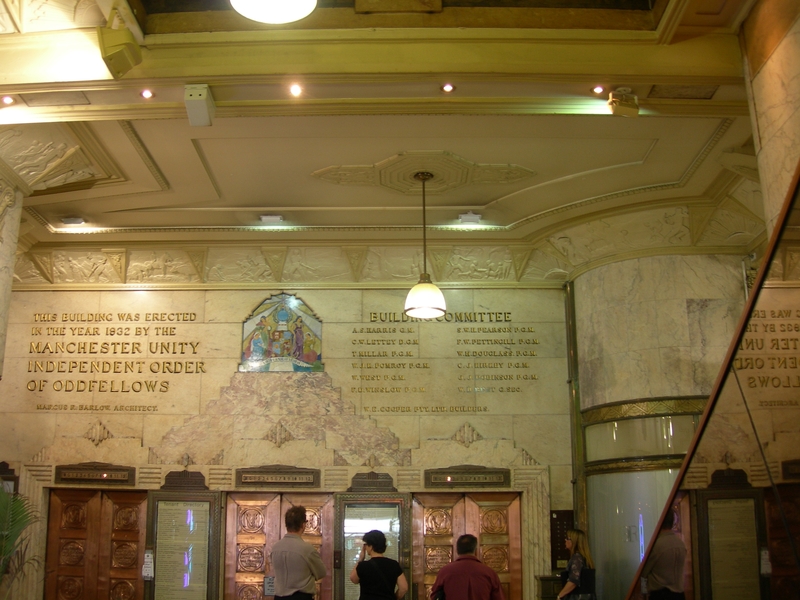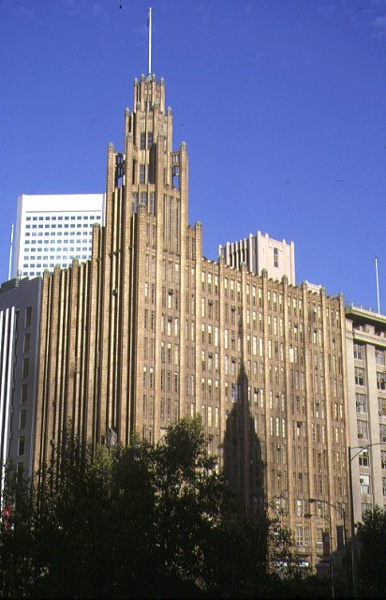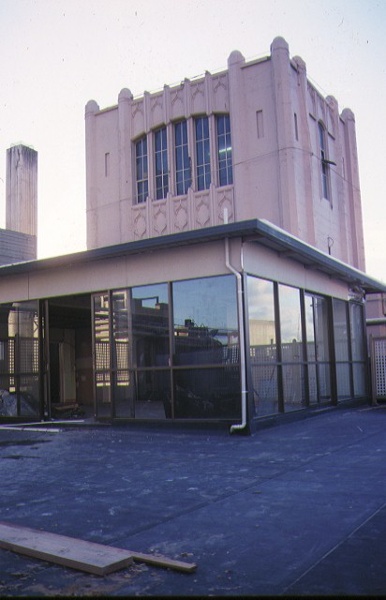MANCHESTER UNITY BUILDING
220-226 COLLINS STREET AND 91-107 SWANSTON STREET MELBOURNE, MELBOURNE CITY
-
Add to tour
You must log in to do that.
-
Share
-
Shortlist place
You must log in to do that.
- Download report







Statement of Significance
What is significant?
The Manchester Unity Building was built in 1932 by Walter Cooper Pty Ltd. It was designed by the architect Marcus R Barlow to meet the corporate needs of the Manchester Unity Group, a friendly society with 28,000 members in 1932. The twelve storey building, located prominently on the corner of Collins Street and Swanston Street, has a concrete encased steel structure and is clad with moulded terra cotta faience. The overall effect is one of a modern commercial Gothic style. The structure is crowned with a corner tower of soaring, diminishing buttresses in a style presumed to be inspired by the Chicago Tribune Building, which received worldwide publicity when built in 1927.
Within twelve months of commencement of work the Manchester Unity building was officially opened by the Premier of Victoria. By early May 1932 the sub-basement, basement and ground floors were ready for shopfitters and other finishing trades to move in. The remaining floors were added at the rate of one a week, and by late July 1932 the roof was laid and work started on the tower. Newspapers carried regular reports on the progress of the building, and a trip to the city to watch construction was a regular event for many Melbournians.
The Manchester Unity building was the first in Victoria to have escalators. These provided access to the basement and the first floor directly from the main arcade entrance at Swanston Street. It was also one of the first Victorian buildings with automatic cooling, and rubbish and postal chutes on every floor. Australia's largest diesel generator, located in the sub-basement, provided an emergency power supply. Of the original lifts, two of the three have been converted to automatic operation but the beautiful inlaid timber and panelled interiors to the lift cars have been retained.
The exterior facade is clad in biscuit coloured terra cotta faience. The faience is intricately moulded to produce continuous narrow columns and shafts rising up the facade, serving to emphasise the verticality of the building. The bulk of the building extends to 40.2metres, which was the height limit for central Melbourne at the time. Prominence is given to the corner by the tower, which soars above the main bulk. Towers were permitted to break the city's height limit as long as they did not contain occupiable rooms.
Internally there is extensive use of various Australian marbles as cladding to the walls. The ground floor lobby ceiling and cornices have high-relief depictions of Aboriginals, Australian flora and fauna as well as transport, building and primary industries. Cornice plaster panels in the corridors of all the floors carry depictions of the friendly society's role in welfare provision.
Located on the eleventh floor are the former offices and boardroom of Manchester Unity. They walls are decorated with sliced timber veneer panelling. The boardroom table was constructed in situ and is nearly six metres long. The top is finished with a rosewood veneer and rosewood inlay border, and a moulded and carved edge. Twelve monogrammed leather chairs also survive. It is likely that the table and chairs were also designed by Marcus Barlow's office, part of the total design of the building.
How is it significant?
The Manchester Unity Building is of architectural, historical, social, aesthetic and technical significance to the State of Victoria.
Why is it significant?
The Manchester Unity Building is architecturally significant as one ofthe tallest building in Melbourne when it was completed in 1932. The architectural styling, with its soaring vertical emphasis, was a daring break from the conservative palazzo architecture of the 1920s, which was typified by large and dominant cornices. The styling was complemented by the fashionable cladding material of glazed terra cotta faience. The modern commercial Gothic style of the Manchester Unity Building stands in contrast to the ecclesiastical Gothic of nearby St Paul's Cathedral. The building is architecturally significant as the greatest achievement of noted architect Marcus Barlow.
The Manchester Unity Building is historically significant as the initiative that convinced Melbournians that the building slump caused by the Depression was almost over, such was the grand scale of the project and the speed at which building progressed. The fast building programme was controlled by the use of a works progress schedule, an innovation to the local building industry at the time.
The Manchester Unity Building is socially significant as a landmark in both positioning and scale. It challenges, for scale and presence, the Melbourne Town Hall located opposite.
The Manchester Unity Building is technically significant for the surviving original Otis-Waygood escalator between the ground floor lobby and mezzanine. The Manchester Unity Building was the first in Victoria to have escalators installed.
The Manchester Unity Building is aesthetically significant for its intact interiors. The intricate plaster panel cornices and ceilings, the use of marble, and the inlays to the lift cars and sliced timber veneers in the boardroom all display a high standard of artistic workmanship that is without par for a building of this period. The boardroom table and chairs are historically and aesthetically significant. The survival of a boardroom table of this scale and grandeur from this period, complete with chairs, is unusual in Victoria. They formed part of the total design for the building.
-
-
MANCHESTER UNITY BUILDING - History
History of Place:
The Manchester Unity IOOF purchased the property at the north- west corner of Collins and Swanston Street in 1928. Previously known by Melbournians as Stewart Dawson's Corner, it was a popular meeting place rivalled only by the entrance to Flinders Street Station. Site works commenced at midnight of the 1st January, 1932. Eleven months and twelve days later the building was officially opened by the Premier of Victoria. By early May 1932 the sub-basement, basement and ground floors were ready for shopfitters and other finishing trades to move in. The other floors and the roof were added at the rate of one a week, and by late July the roof was laid and work started on the 78 ft. tower. This incredible rate of construction was achieved by the builder W. E. Cooper Pty. Ltd. by employing twice the normal number of building workers who worked shifts, night and day. The building programme was controlled by the use of a works progress schedule. This was an innovation to the local building industry. Newspapers carried regular reports the progress of the building, and a trip to the city to watch construction was a regular event for many Melbournians.
CONTEXTUAL HISTORY
The city height limit of 132 feet (40.2metres) was introduced in 1916 and between 1922 and 1933 seventeen new buildings challenged the limit, including the Capitol Building, Temple Court, Nicholas Building, Myers, Hotel Alexander, the T&G Building, Coles, the AMP Society, SEC headquarters and the Manchester Unity Building.
In 1922-23, after a well-publicised architectural competition, the Chicago Tribune newspaper built the winning design by Raymon Hood - a tower topped by a 'Gothic' lantern and ringed by 'Gothic' buttresses. The case for skyscraper Gothic was simple: Gothic cathedrals soared, skyscrapers soared, therefore Gothic was the appropriate style. Taking a cue from the 1913 Woolworth Building in New York, several Australian buildings used architectural terra coota faience as a facing material. It was especially popular during the 1930s when it enabled designers to chose from a wide range of colours. The versatile material enabled complex Gothic shapes to be mass-produced from moulds.
(Apperly, Irving and Reynolds, Identifying Australian Architecture, p.192)MANCHESTER UNITY BUILDING - Plaque Citation
The buttressed tower of this modern commercial Gothic building ensured it was the tallest building in Melbourne when completed in 1932. Designed by Marcus Barlow, it contained the first escalator installed in Victoria.
MANCHESTER UNITY BUILDING - Permit Exemptions
General Exemptions:General exemptions apply to all places and objects included in the Victorian Heritage Register (VHR). General exemptions have been designed to allow everyday activities, maintenance and changes to your property, which don’t harm its cultural heritage significance, to proceed without the need to obtain approvals under the Heritage Act 2017.Places of worship: In some circumstances, you can alter a place of worship to accommodate religious practices without a permit, but you must notify the Executive Director of Heritage Victoria before you start the works or activities at least 20 business days before the works or activities are to commence.Subdivision/consolidation: Permit exemptions exist for some subdivisions and consolidations. If the subdivision or consolidation is in accordance with a planning permit granted under Part 4 of the Planning and Environment Act 1987 and the application for the planning permit was referred to the Executive Director of Heritage Victoria as a determining referral authority, a permit is not required.Specific exemptions may also apply to your registered place or object. If applicable, these are listed below. Specific exemptions are tailored to the conservation and management needs of an individual registered place or object and set out works and activities that are exempt from the requirements of a permit. Specific exemptions prevail if they conflict with general exemptions. Find out more about heritage permit exemptions here.Specific Exemptions:General Conditions: 1. All exempted alterations are to be planned and carried out in a manner which prevents damage to the fabric of the registered place or object. General Conditions: 2. Should it become apparent during further inspection or the carrying out of alterations that original or previously hidden or inaccessible details of the place or object are revealed which relate to the significance of the place or object, then the exemption covering such alteration shall cease and the Executive Director shall be notified as soon as possible. General Conditions: 3. If there is a conservation policy and plan approved by the Executive Director, all works shall be in accordance with it. General Conditions: 4. Nothing in this declaration prevents the Executive Director from amending or rescinding all or any of the permit exemptions. General Conditions: 5. Nothing in this declaration exempts owners or their agents from the responsibility to seek relevant planning or building permits from the responsible authority where applicable.Exterior:
* Minor repairs and maintenance which replace like with like.
* Removal of any extraneous items such as air conditioners, pipe work, ducting, wiring, antennae, aerials etc, and making good.Interior public spaces, common areas and corridors:
* Minor repairs and maintenance that replace like with like.Tenancy units on floor levels two to ten:
* All interior alterations, including decorative changes, refits and changes to internal layout are permit exempt. However, any changes to location of unit doorways leading out to corridors will require a permit.* Installation of locks and associated security devices to entrances of units are permit exempt. Existing doorknobs with the Manchester Unity logo, and any original glass in doors are to be retained and consequently require a permit to be removed.
Signage Policy:
All signage produced in accordance with Signage Criteria Manchester Unity Building produced by Manchester Unity Building (undated), a copy of which is held by the Executive Director, is permit exempt.MANCHESTER UNITY BUILDING - Permit Exemption Policy
The purpose of the permit exemptions is to allow works that do not impact on the significance of the place to occur without the need for a permit.
The exterior and interior of the Manchester Unity Building are both integral to the significance of the place and there are few common areas that are not highly intact.
The public areas and corridors retain a high level of integrity and changes to these areas are subject to permit.
Many of the individual tenancy units (levels 2 to 10) have already been subject to alterations, and therefore internal alterations to these units, either decorative or structural, are permit exempt.
The basement level probably retains original fittings behind a modern refit for a restaurant. Changes to this area that do not remove evidence of the original fit-out are permit exempt.
The signage policy, covering both exterior and interior areas, is to ensure a consistent and appropriate approach to placement and size of signage on the building. There are many areas of the building with original purpose-built signage and directory cases. Signage placed in accordance with the policy does not require a permit from Heritage Victoria.
-
-
-
-
-
TRADES HALL
 Victorian Heritage Register H0663
Victorian Heritage Register H0663 -
EAST MELBOURNE SYNAGOGUE
 Victorian Heritage Register H0495
Victorian Heritage Register H0495 -
ST PETERS EASTERN HILL PRECINCT
 Victorian Heritage Register H0009
Victorian Heritage Register H0009
-
1) ST. ANDREWS HOTEL AND 2) CANARY ISLAND PALM TREE
 Nillumbik Shire
Nillumbik Shire
-
-
Notes See all notes
rohan storey • 24/04/17
The tower added to the APA building in 1929/30 rose to a height of 250ft (76m) was 13m taller. This building was demolished in c1969 and so has been largely forgotten. See the Argus Wed 29 Jan 1930 article "BUILDING IN MELBOURNE AND NEW YORK." which has an image of the APA and has the 250 ft figure.
Public contributions
Notes See all notes
rohan storey • 24/04/17
The tower added to the APA building in 1929/30 rose to a height of 250ft (76m) was 13m taller. This building was demolished in c1969 and so has been largely forgotten. See the Argus Wed 29 Jan 1930 article "BUILDING IN MELBOURNE AND NEW YORK." which has an image of the APA and has the 250 ft figure.













