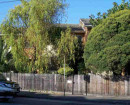FORMER PRESBYTERIAN MANSE
27 LYONS STREET WILLIAMSTOWN, HOBSONS BAY CITY
-
Add to tour
You must log in to do that.
-
Share
-
Shortlist place
You must log in to do that.
- Download report





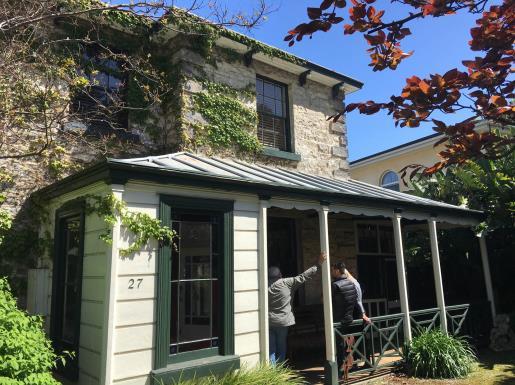

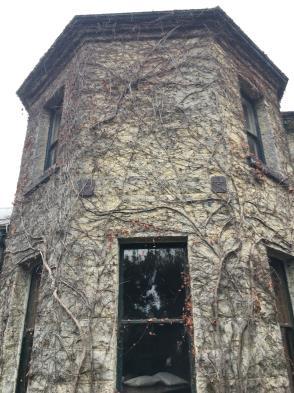


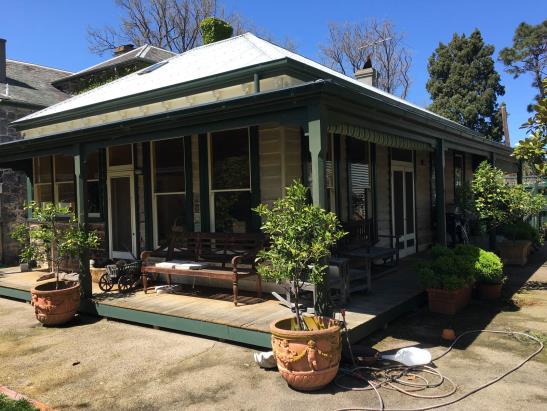
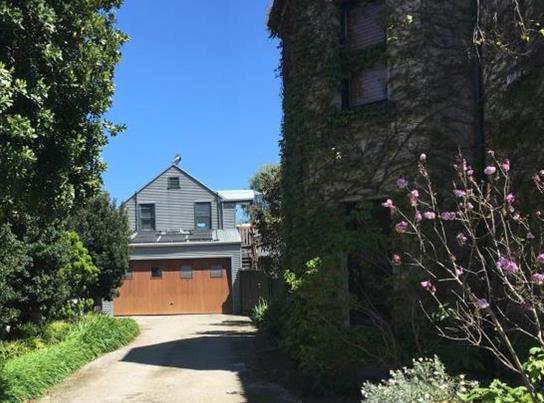
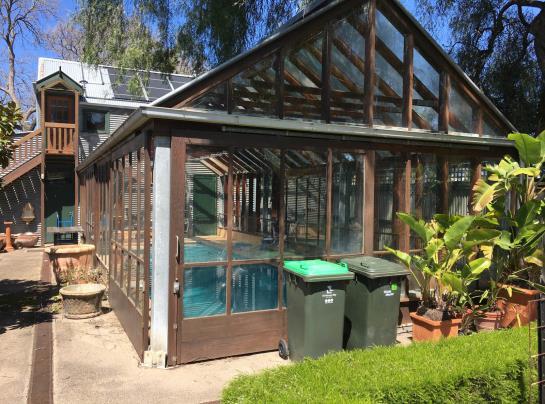
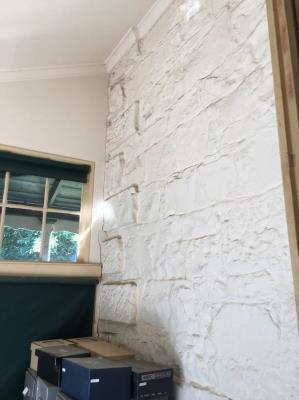
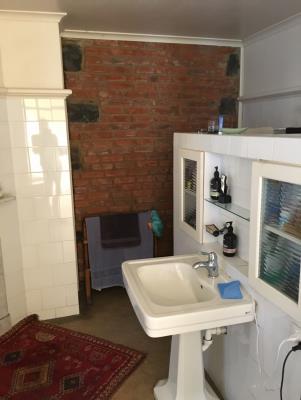


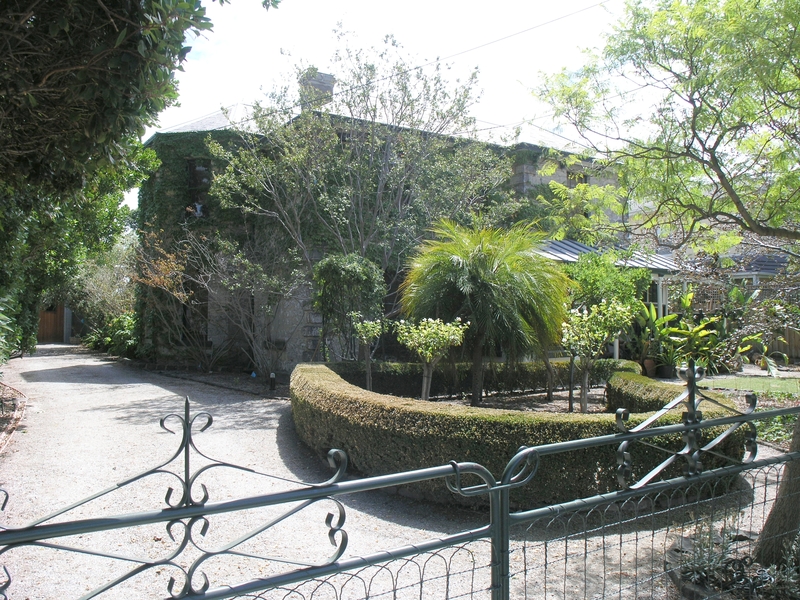
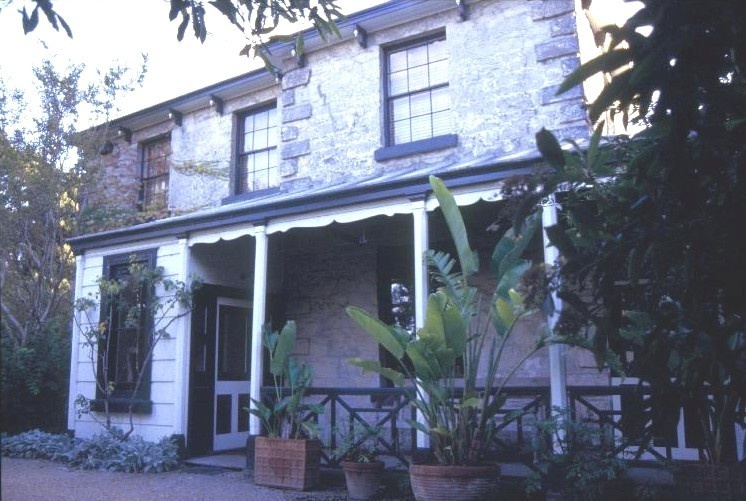
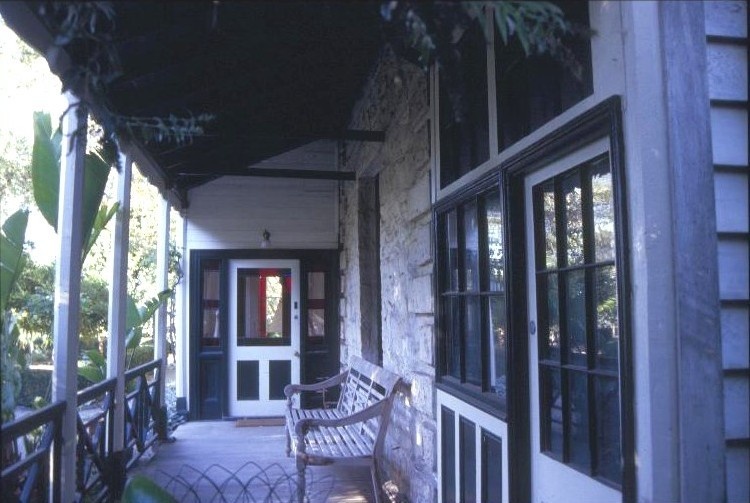
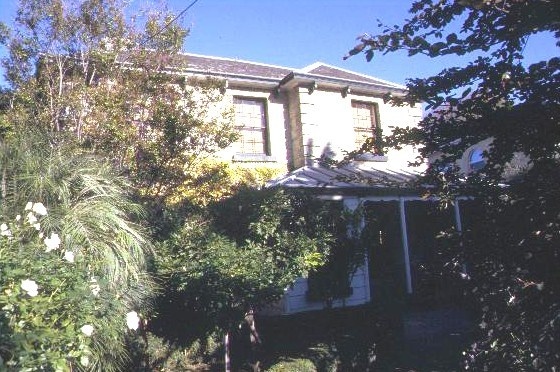

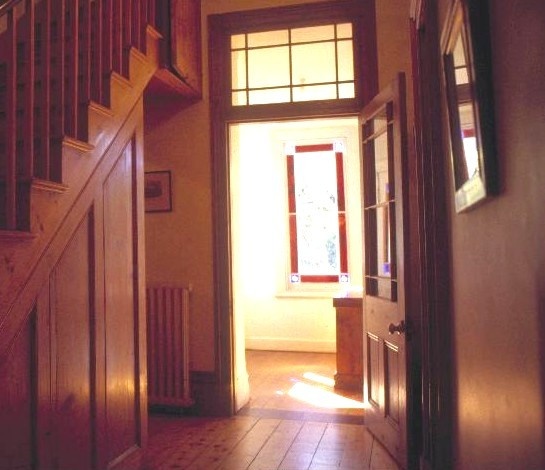
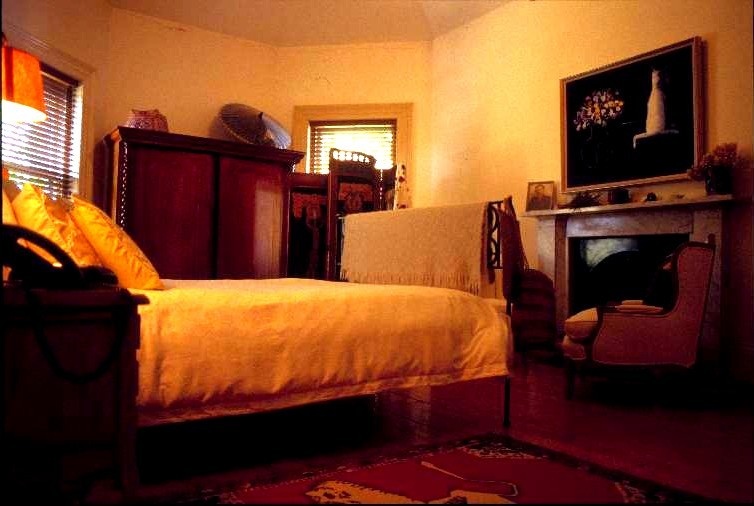

Statement of Significance
WHAT IS SIGNIFICANT?
The Former Presbyterian Manse, including the 1856-57 building, its verandahs, and the c.1882 additions.
The mid-1980s single-storey-addition, and 1991 garage and pool enclosure buildings, are not significant.
HOW IS IT SIGNIFICANT?
The Former Presbyterian Manse at Williamstown is of historical and architectural significance to the State of Victoria. It satisfies the following criteria for inclusion in the Victorian Heritage Register:
Criterion A
Importance to the course, or pattern, of Victoria's cultural history.
Criterion D
Importance in demonstrating the principal characteristics of a class of cultural places and objects.
WHY IS IT SIGNIFICANT?
The Former Presbyterian Manse at Williamstown is significant at the State level for the following reasons:
The Former Presbyterian Manse is historically significant. Built in 1856-57 it is among the oldest group of extant houses in the metropolitan area and the earliest group of religious residences in Melbourne. The Former Presbyterian Manse is also a major and early surviving building in Williamstown and is thus associated with Williamstown's early growth. It is the oldest religious residence in the town, and marks the site of the Presbyterians' first reserve in Williamstown. Sited within parkland, it was designed by one of the region's early architects William Bull who was also Williamstown's first municipal surveyor. [Criterion A]
The Former Presbyterian Manse is architecturally significant as an early and large example of a villa building constructed of local basalt (bluestone). Stylistically derived from Georgian architecture, its initial 1856-57 stage of construction demonstrates early details and materials. Of note are the deep timber eaves brackets which may have once served other than a decorative purpose in supporting the gutters. The south-facing external wall of the 1856-57 portion contains two 'blind windows'. The chimneys are stuccoed with slim cornice mouldings, dressed stone blocks are used as quoins, and some six-pane timber-framed window sashes survive. [Criterion D]
-
-
FORMER PRESBYTERIAN MANSE - History
The original portion of the Former Presbyterian Manse was designed by William Bull (architect, and Williamstown's first municipal surveyor), and constructed by builders Smythe, Owen & Davis in 1856-57. The Manse was built on Williamstown's first Presbyterian reserve of one acre, surveyed in 1856 under District Surveyor George Darbyshire. In 1882 additional rooms were commissioned by the Presbyterian Church and constructed at the cost of £150. By 1885, the Church had decided to build a new manse in Hanmer Street, and the subject site was sold in 1888 for over £1550 to local builder Henry Hick, who lived there until at least 1910. Hick was a figure of considerable importance in Williamstown, also holding the position of mayor on two separate occasions in 1887-88 and 1894-95. In the mid-1910s an adjoining single-storey timber-framed and weatherboard-clad extension was added to the Former Manse's western side. Following this, it appears that for many years during the twentieth century the Former Manse operated as a boarding house. In the mid-1980s, the mid-1910s extension was demolished and replaced by a new single-storey timber-framed pavilion with north- and west-facing verandahs, designed by Max May Architects. In 1991 two additional Max May Architects-designed outbuildings - a one-and-two-storey garage, and an adjoining one-storey pool enclosure - were constructed in the south-western corner of the site.
KEY REFERENCES USED TO PREPARE ASSESSMENT
Bate, Weston (ed), 1972, Liardet's water-colours of early Melbourne, Carlton, Victoria: Melbourne University Press on behalf of the Library Council of Victoria.
Casey, Maie, et al (eds), 1975, Early Melbourne Architecture, 1840 to 1888: A Photographic Record, Melbourne: Oxford University Press.
Hobsons Bay Heritage Study Amended 2014, Volume 3 - Heritage Precinct and Place Citations, Part 2 - Heritage Places.
Saunders, David (ed), 1966, Historic Buildings of Victoria, Jacaranda Press for The National Trust of Australia (Victoria).
FORMER PRESBYTERIAN MANSE - Permit Exemptions
General Exemptions:General exemptions apply to all places and objects included in the Victorian Heritage Register (VHR). General exemptions have been designed to allow everyday activities, maintenance and changes to your property, which don’t harm its cultural heritage significance, to proceed without the need to obtain approvals under the Heritage Act 2017.Places of worship: In some circumstances, you can alter a place of worship to accommodate religious practices without a permit, but you must notify the Executive Director of Heritage Victoria before you start the works or activities at least 20 business days before the works or activities are to commence.Subdivision/consolidation: Permit exemptions exist for some subdivisions and consolidations. If the subdivision or consolidation is in accordance with a planning permit granted under Part 4 of the Planning and Environment Act 1987 and the application for the planning permit was referred to the Executive Director of Heritage Victoria as a determining referral authority, a permit is not required.Specific exemptions may also apply to your registered place or object. If applicable, these are listed below. Specific exemptions are tailored to the conservation and management needs of an individual registered place or object and set out works and activities that are exempt from the requirements of a permit. Specific exemptions prevail if they conflict with general exemptions. Find out more about heritage permit exemptions here.Specific Exemptions:PERMIT EXEMPTIONS (under section 42 of the Heritage Act)
It should be noted that Permit Exemptions can be granted at the time of registration (under s.42(4) of the Heritage Act). Permit Exemptions can also be applied for and granted after registration (under s.66 of the Heritage Act).
General Condition 1
All exempted alterations are to be planned and carried out in a manner which prevents damage to the fabric of the registered place or object.
General Condition 2
Should it become apparent during further inspection or the carrying out of works that original or previously hidden or inaccessible details of the place or object are revealed which relate to the significance of the place or object, then the exemption covering such works shall cease and Heritage Victoria shall be notified as soon as possible.
General Condition 3
All works should ideally be informed by Conservation Management Plans prepared for the place. The Executive Director is not bound by any Conservation Management Plan, and permits still must be obtained for works suggested in any Conservation Management Plan.
General Condition 4
Nothing in this determination prevents the Heritage Council from amending or rescinding all or any of the permit exemptions.
General Condition 5
Nothing in this determination exempts owners or their agents from the responsibility to seek relevant planning or building permits from the relevant responsible authority, where applicable.
Specific Permit Exemptions
Landscape Exemptions:
. The process of gardening, including mowing, hedge clipping, bedding displays, disease and weed control, and maintenance to care for existing plants.
. Subsurface works involving the installation, removal or replacement of watering and drainage systems or services outside the tree protection zone of trees in accordance with AS4970.
. Works associated with the management of possums and vermin.
. Removal, or maintenance and repair, of existing paving and other hard landscaping elements like for like.
. Removal, or maintenance, repair and replacement of existing fences and gates like for like.
Specific Exemptions:
1856-57 and c.1882 Former Presbyterian Manse building and verandahs (Primary significance)
Exteriors
. Repairs and maintenance which replace like with like.
. Removal of extraneous items such as air conditioners, pipe work, ducting, wiring, antennae and aerials.
. Installation or repair of damp-proofing by either injection method or grouted pocket method.
. Painting of previously painted surfaces provided that preparation or painting does not remove evidence of the original paint or other decorative scheme.
Interiors
. Painting of previously painted walls and ceilings provided that preparation or painting does not remove evidence of the original paint or other decorative scheme.
. Removal of paint from originally unpainted or oiled joinery, doors, architraves, skirtings and decorative strapping by non-abrasive means.
. Installation, removal or replacement of carpets and/or flexible floor coverings, curtain track, rods, blinds and other window dressings, hooks, nails and other devices for the hanging of mirrors, paintings and other wall mounted artworks.
. Refurbishment of bathrooms, toilets and kitchens including removal, installation or replacement of sanitary fixtures and associated piping, mirrors, wall and floor coverings, kitchen benches and fixtures including sinks, stoves, ovens, refrigerators, dishwashers etc and associated plumbing and wiring.
. Installation, removal or replacement of ducted, hydronic or concealed radiant type heating provided that the installation does not damage existing skirtings and architraves and provided that the location of the heating unit is concealed from view.
. Installation, removal or replacement of electrical wiring provided that all new wiring is fully concealed and any original light switches, pull cords, push buttons or power outlets are retained in-situ.
. Installation, removal or replacement of bulk insulation in the roof space.
. Installation, removal or replacement of smoke detectors.
All other buildings (No significance)
Exteriors
. Repairs and maintenance which replace like with like.
. Demolition and removal of buildings and elements.
. Alteration of buildings, within the existing footprints and envelopes of those buildings.
. Removal of extraneous items such as air conditioners, pipe work, ducting, wiring, antennae and aerials.
. Installation or repair of damp-proofing by either injection method or grouted pocket method.
. Painting of previously painted surfaces.
Interiors
. All works.
FORMER PRESBYTERIAN MANSE - Permit Exemption Policy
PREAMBLE
The purpose of the Permit Policy is to assist when considering or making decisions regarding works to a registered place. It is recommended that any proposed works be discussed with an officer of Heritage Victoria prior to making a permit application. Discussing proposed works will assist in answering questions the owner may have and aid any decisions regarding works to the place.
The extent of registration of the Former Presbyterian Manse at Williamstown in the Victorian Heritage Register affects the whole place shown on Diagram 229. Under the Heritage Act 1995 a person must not remove or demolish, damage or despoil, develop or alter or excavate, relocate or disturb the position of any part of a registered place or object without approval. It is acknowledged, however, that alterations and other works may be required to keep places and objects in good repair and adapt them for use into the future.
If a person wishes to undertake works or activities in relation to a registered place or registered object, they must apply to the Executive Director, Heritage Victoria for a permit. The purpose of a permit is to enable appropriate change to a place and to effectively manage adverse impacts on the cultural heritage significance of a place as a consequence of change. If an owner is uncertain whether a heritage permit is required, it is recommended that Heritage Victoria be contacted.
Permits are required for anything which alters the place or object, unless a permit exemption is granted. Permit exemptions usually cover routine maintenance and upkeep issues faced by owners as well as minor works or works to the elements of the place or object that are not significant. They may include appropriate works that are specified in a conservation management plan. Permit exemptions can be granted at the time of registration (under s.42 of the Heritage Act) or after registration (under s.66 of the Heritage Act).
It should be noted that the addition of new buildings to the registered place, as well as alterations to the interior and exterior of existing buildings requires a permit, unless a specific permit exemption is granted.
Conservation management plans
It is recommended that a Conservation Management Plan is developed to manage the place in a manner which respects its cultural heritage significance.
Aboriginal cultural heritage
If any Aboriginal cultural heritage is discovered or exposed at any time it is necessary to immediately contact Aboriginal Victoria to ascertain requirements under the Aboriginal Heritage Act 2006.
Other approvals
Please be aware that approval from other authorities (such as local government) may be required to undertake works.
Archaeology
This place has the potential to contain historical archaeological deposits. If any historical archaeological remains are discovered or exposed at any time, it is necessary to immediately contact Heritage Victoria.
Cultural heritage significance
Overview of significance
The cultural heritage significance of the Former Presbyterian Manse at Williamstown lies in the physical fabric of the place, particularly the architectural elements of and within the 1856-57 and c.1882 portions of the building. The timber- and steel-framed buildings dating from the 1980s and 90s on the western side of the site are of no cultural heritage significance.
a) All of the buildings and features listed here are of primary cultural heritage significance in the context of the place. The buildings and features of cultural heritage significance are shown in red on the diagram. A permit is required for most works or alterations. See Permit Exemptions section for specific permit exempt activities:
-The 1856-57 portion of the two-storey villa building to the east of the site; and
-The open and enclosed single-storey timber-framed verandah structures adjoining this two-storey portion's eastern (Lyons Street) and northern sides;and
-The c.1882 adjoining two-storey polygonal bayed wing to the 1856-57 fabric's immediate south-west.
b) The following buildings and features are of no cultural heritage significance. These are shown in yellow on the diagram. Specific permit exemptions are provided for these items:
-The single-storey timber-framed and hipped roofed pavilion - and the verandahs on its western and northern sides - adjoining the west side of the 1856-57 and c.1882 two-storey portions; and
-The one-and-two-storey corrugated steel-clad garage building in the site's south-western corner; and
-The one-storey steel and timber-framed and glazed building - and its enclosed in-ground swimming pool - adjoining the north side of the corrugated steel-clad garage building.
-
-
-
-
-
WILLIAMSTOWN PRIMARY SCHOOL
 Victorian Heritage Register H1639
Victorian Heritage Register H1639 -
RESIDENCE
 Victorian Heritage Register H0487
Victorian Heritage Register H0487 -
ST HELLIERS
 Victorian Heritage Register H0560
Victorian Heritage Register H0560
-
'Altona' Homestead (Formerly 'Laverton' Homestead) and Logan Reserve
 Hobsons Bay City
Hobsons Bay City
-
-










