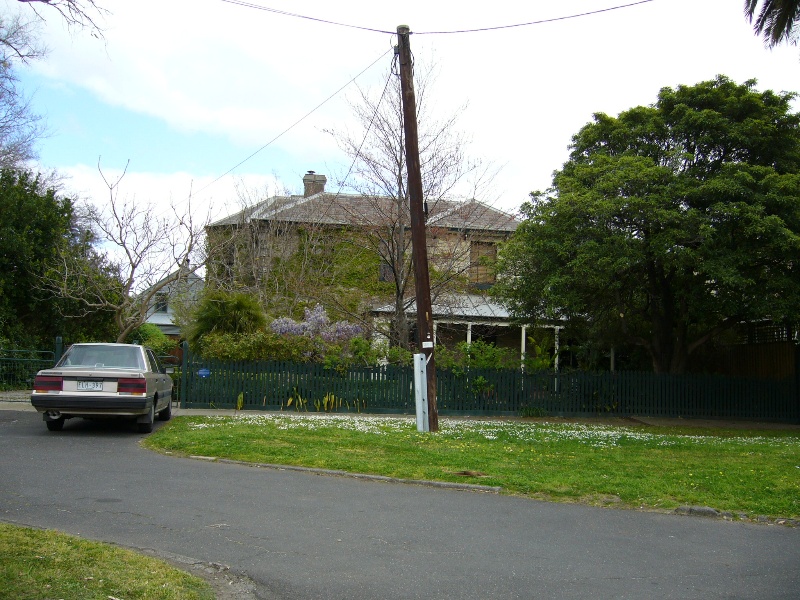Presbyterian Manse (Former)
27 Lyons Street WILLIAMSTOWN, Hobsons Bay City
Government Survey Heritage Precinct
-
Add to tour
You must log in to do that.
-
Share
-
Shortlist place
You must log in to do that.
- Download report



Statement of Significance
The former Presbyterian Manse, designed by William Bull and constructed by Smythe, Owen & Davis in 1856-57, at 27 Lyons Street, Williamstown.
How is it Significant?The former Presbyterian Manse at 27 Lyons Street, Williamstown is of local historic, social and aesthetic significance to the City of Hobsons Bay.
Why is it Significant?Historically, it was a major and early public building in Williamstown and thus associated with its early civic growth. It was the design of Williamstown's first Surveyor, is among the earliest group of religious residences in Melbourne and marks the site of the Presbyterian's first reserve in Williamstown. It is also the oldest religious residence in the town, it is sited in an uncommon setting and is among the oldest group of houses in the metropolitan area. (AHC criteria A4 and D2)
Aesthetically, it is an early large and near original example of a villa residence which has been constructed of local stone (basalt), today a relatively uncommon material in the metropolis, it possesses valuable early details and materials and was designed by one of the regions early architects (Bull) who was also Williamstown's first Surveyor. It is sited in an uncommon setting. (AHC criteria E1 and F1)
Note: Included on the Victorian Heritage Register as VHR H229.
-
-
Presbyterian Manse (Former) - Physical Description 1
A two-storey, basalt rubble, slated and hipped-roof villa with a timber-framed single level verandah clad with roll-edge sheet metal. Planned asymmetrically, in a conservative Italianate manner, the house has a rear skillion and a two- storey bayed wing facing the south which may be the added rooms of c1882; the timber ashlarboard rooms, enclosing each verandah end, are probably from that period also.
Of note are the deep timber eaves brackets which may have once served other than a decorative purpose, to support the gutters. The chimneys are stuccoed with slim cornice mouldings; dressed stones are used as quoins, some six-pane window sashes survive and the notable scrolled verandah valence is evident.
Changes to the original fabric include the painting of the stone, the enclosure of the north verandah (formerly terminated by a small room, as on the east, both having been added c1882), the removal of the saltire-cross verandah balustrade, and the alteration of the presumed picket fence which enclosed the frontage, with pedestrian and carriage gates, and the replacement of the south boundary fence, which was also picket (5).
A two storey building has been constructed in the rear yard.
Presbyterian Manse (Former) - Integrity
External Integrity and condition
Integrity - Moderate. Condition - Good
Presbyterian Manse (Former) - Physical Description 2
Context
An isolated building, sited in an uncommon way on parklands which expresses its former other than private origins (although the addition of an adjoining building in Lyons Street and two buildings along Ferguson Street weakens this) and is in a sympathetic traditional setting to this rural Italian Villa style.
Presbyterian Manse (Former) - Historical Australian Themes
Forming associations
Presbyterian Manse (Former) - Physical Description 3
Associations
Presbyterian Church, William Bull, Henry Hick
Heritage Study and Grading
Hobsons Bay - Hobsons Bay Heritage Study
Author: Hobsons Bay City Council
Year: 2006
Grading:
-
-
-
-
-
WILLIAMSTOWN PRIMARY SCHOOL
 Victorian Heritage Register H1639
Victorian Heritage Register H1639 -
RESIDENCE
 Victorian Heritage Register H0487
Victorian Heritage Register H0487 -
ST HELLIERS
 Victorian Heritage Register H0560
Victorian Heritage Register H0560
-
'Altona' Homestead (Formerly 'Laverton' Homestead) and Logan Reserve
 Hobsons Bay City
Hobsons Bay City
-
-












