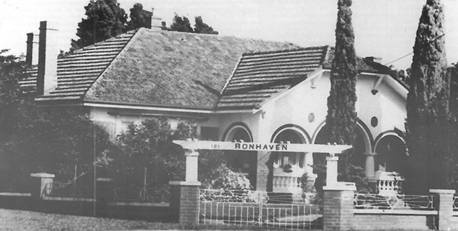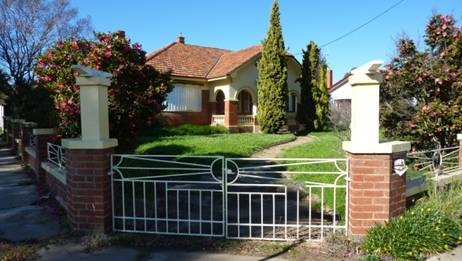Bonhaven
181 High Street, KANGAROO FLAT VIC 3555 - Property No 197476
-
Add to tour
You must log in to do that.
-
Share
-
Shortlist place
You must log in to do that.
- Download report





Statement of Significance
Statement of Significance
What is significant?
Bonhaven at 181 High Street, Kangaroo Flat was built in 1932-34 by local butcher and small goods manufacturer, William Sparks Petherick. It is a single-storey, brick and stucco Mediterranean style interwar villa which reveals Arts and Crafts influences including Bungalow and Spanish Mission elements. The dwelling has hipped and gabled roof forms clad with terracotta tiles in the Marseilles pattern, with brick chimneys; and a projecting gabled and arcaded porch comprising one large central arch and two smaller flanking arches on columns with a concrete balustrade. The elevations have red face brick and stuccoed frieze treatment, and a variety of window forms including box-frame windows with concrete planter boxes to sills and a curved bay window. Other elements of significance include the brick fence with its intact wrought iron panels and gates; and the curbed paving, driveway and garage. The dwelling faces west and is set in a generous landscaped garden on a large corner allotment south of Kangaroo Flat's main retail strip.
How is it significant?
Bonhaven at 181 High Street, Kangaroo Flat is of local historical and aesthetic/architectural significance.
Why is it significant?
Bonhaven at 181 High Street, Kangaroo Flat (built 1932-34) is of local historical and aesthetic/architectural significance. It is historically significant (Criterion A) as a substantial property built by local butcher and horse owner and trainer, William Sparks Petherick. The property, one of few buildings of note to be built locally during the 1930s Depression, is believed to have been funded by the winnings of Petherick's champion trotter Glideaway. The Mediterranean-style of the dwelling was also much admired after its construction. Bonhaven, a brick and stucco Mediterranean-style interwar villa of a relatively high level of external intactness, is also of aesthetic/architectural significance (Criterion E). The property is an eclectic mix, displaying Arts and Crafts influences including a mixture of Bungalow and Spanish Mission elements. The Spanish Mission is especially evident in the projecting arcaded porch with its three porch arches, stucco tympanum, clinker brick central decorations, and moulded roundels. The Arts and Crafts is seen in the curved bay. While the Bungalow components show in the roof form, jerkin-headed gable above the porch, and the low, spreading proportions. The survival of the brick fence, including the intact wrought iron panels and gates, and the curbed paving, driveway and garage, is also of note. The setting of the property in a generous landscaped garden complements the architectural style, and enhances the aesthetic significance.
-
-
Bonhaven - Physical Description 1
Bonhaven is a picturesque, single-storey, brick and stucco Mediterranean style interwar villa which reveals Arts and Crafts influences including Bungalow and Spanish Mission elements. It faces west and is located in a generous landscaped garden on a large corner allotment south of Kangaroo Flat's main retail strip. The property has hipped and gabled roof forms clad with terracotta tiles in the Marseilles pattern; there are four chimneys, each in red face brick with a clinker brick base and top. Projecting bricks form a neck and cornice for each chimney. The house has a projecting arcaded porch facing west, comprising one large central arch and two smaller flanking arches on columns. The tympanum is rendered in stucco, with a small trio of clinker brick insets as central decorations, and two moulded roundels to each side of the central arch. The porch gable is bracketed with a central jerkin-head and timber kneeler outlines at each end of its bargeboard. There is a concrete balustrade with waisted Italianate balusters on the terrazzo porch; the entry steps are bowed outward. Some ornamental glass work remains visible on the west side, being small paned in lead insets with neoclassical patterning. The south bay of the west frontage has a triple window with a bracketed concrete planter box at its sills. The north bay is a five-light curved bay with a bracketed 'flat' canopy and a brick apron. The west elevation has a three-course relieving band of clinker brick offsetting the otherwise plain red face brick frontage, carried as a dado up to almost window-head height. A stuccoed frieze separates this from the boxed eaves, which are slat-boxed under the main roof and solid-panelled under the front gable.
The north and south elevations have similar red face brick and stuccoed frieze treatment, with box-frame windows. A nook porthole to the side of the north chimney is corbelled out on several brick courses. The east (rear) side is similarly clad in face brick, with a wide lean-to enclosed verandah, entered by two doors. The brick garage with its scroll parapet and gable (revealing a Dutch influence) two-leaf doors, and similarly tiled roof, may even be original or at least early; the front path paving also appears to be of long standing. The fence is original, with red face brick piers, with their caps and lower parapets all clad in cement render and wrought iron panels in the sections between. There is also a wrought iron main gate, diagonally placed and a side gate with the integral metal outline name 'BONHAVEN' with the 'N's set round the wrong way.
The property appears to be in sound condition. At the time of the inspection, the house was not occupied, and the main front windows were temporarily clad in protective crimped steel sheet. The beam to the original lych gate, with name and house number attached (see 1990s picture, page 1), has been removed. The side fence to View Street has been renewed in crimped galvanized steel on a steel framing with concrete footings.
Heritage Study and Grading
Greater Bendigo - Heritage Policy Citations Review
Author: Lovell Chen P/L
Year: 2011
Grading: Local
-
-
-
-
-
KANGAROO FLAT RAILWAY STATION COMPLEX
 Victorian Heritage Register H1565
Victorian Heritage Register H1565 -
FORMER COMMON SCHOOL NO. 981
 Victorian Heritage Register H1381
Victorian Heritage Register H1381 -
NORTH LANGDON MINE
 Victorian Heritage Inventory
Victorian Heritage Inventory
-
1) ST. ANDREWS HOTEL AND 2) CANARY ISLAND PALM TREE
 Nillumbik Shire
Nillumbik Shire
-
-











