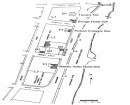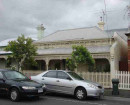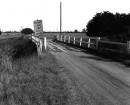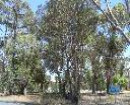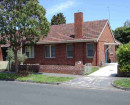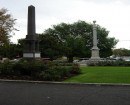Back to search results
Mombah (former)
9 Widford Street, HAWTHORN EAST, BOROONDARA CITY
Mombah (former)
9 Widford Street, HAWTHORN EAST, BOROONDARA CITY
All information on this page is maintained by Boroondara City.
Click below for their website and contact details.
Boroondara City
-
Add to tour
You must log in to do that.
-
Share
-
Shortlist place
You must log in to do that.
- Download report
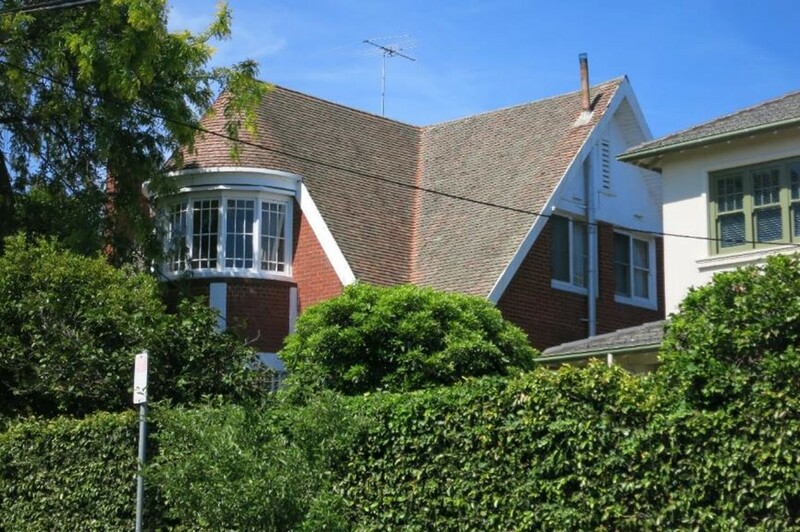
Mombah, 9 Widford Street Hawthorn East

On this page:
Statement of Significance
What is significant?
The Old English Domestic Revival house at 9 Widford Street, Hawthorn East, is significant. Constructed in 1930, the house was designed and lived in by prominent Victorian engineer and architect A.C. Leith of Leith & Bartlett.
Later additions including the rear extension and garage are not significant. The front fence brick posts and footings are original, but the rock-faced boundary wall is not original.
How is it significant?
The house at 9 Widford Street, Hawthorn East is of local aesthetic and associative significance to the City of Boroondara.
Why is it significant?
The house is an outstanding and distinctive example of interwar Old English Domestic Revival design with distinguished individual architect-designed elements. The house is architecturally significant as an example of A.C. Leith’s domestic architecture in the City of Boroondara. The house derives its aesthetic appeal from the steep dominant shingle tile roof form, asymmetrically placed front gable, and front porch resolved to a turret that is characteristic of Old English Revival style. The rounded porch includes turned timber balusters characteristic of Old English Revival buildings. The barge boards reminiscent of cruck-framed houses and use of timber frames and brick nogging in the rounded bay also evoke Old English Revival. The house incorporates elements Moderne design, notably the round porthole window and streamline chimney. The house’s architectural distinction and modern interpretation of domestic revival styles popular in the interwar period make its unique (Criterion E).
The house is significant for its association with prominent architect and engineer Arthur Cedric (A.C.) Leith who designed the house as his own residence and lived there for a significant period of his career in Victoria. (Criterion H)
Show more
Show less
-
-
Mombah (former) - Physical Description 1
Description & IntegrityThe house is attic-storey, red-brick, with a roughly rectangular plan and asymmetric roof line consisting of a principal gable running north-south with projecting gables to the front and rear. The upper storey is largely concealed under steeply pitched gables with terra-cotta shingle roof. The projecting front gable resolves into a rounded turret form over a first-floor bay window and ground level entry porch.Broad timber bargeboards are fastened with rivets onto the gable ends. The front gable bargeboards curve from the turret all the way to the ground, framing the entire projecting wing, reminiscent of the vernacular form of cruck-framed buildings. This shallow wing is slightly asymmetrical, with a porthole window to the larger south side of the entry. This side is reminiscent of a catslide roof. The porch is round, incorporating timber framing and brick nogging beneath a bay window. The porch and windows on either side of the door are detailed with rows of tall narrow timber balusters, currently painted white. A light bracket with lantern is located at the front of the turret above the entry between the porch and the bay window. The rounded turret porch and bay retains its original form and detailing including turned timber balusters, timber frames, lantern, and seven-windowed bay. The windows consist of twelve panes each. A triple sash window with panes above a planter box was in the original design but is currently obscured by the garden. A large streamlined brick chimney rises at the end of the northern gable.Stylistically, the house demonstrates an Old English Revival design interpreted with a distinctive modern and individual flair. The round porthole window evokes the Moderne style. Prominent fascias contribute to the rustic cottage look, while the turret form above the rounded entry evokes the English Revival or Provencal style with its ‘Mediaeval’ references. The north and south gables off street demonstrate a more traditional interwar bungalow form, with timber bargeboards, timber work and ventilation grille in the apex and timber framed sash windows.The house is intact externally. The footprint of the house fronting onto Widford Street appears identical to the 1930s. Comparison with the 1930 Home Beautiful plan and photographs show the house is mostly unchanged. The low garden wall is typical of interwar English Revival within a rustic garden setting, however it replaced a similarly low brick garden fence that was part of the original design. The original brick fence posts remain at either end, and the original brick footings of the fence are visible. The sleepout on the southeast corner has been filled in with sympathetic windows. The original dark painted colour scheme on the porch turret form has been replaced with white to match the bargeboards. The original garage has been demolished and replaced in the postwar period. The rear extension is a more recent addition. It is not known when the large trees and garden scheme were added, but these are not noted in the Australian Home Beautiful article. Given that views from the bay window were an important consideration of the site, it seems unlikely that the front canopy tree would have been conceived as part of the original design. The 1930 photograph of the house shows a more modest front garden planting. The balusters and lantern are intact on the porch. The original chimney is also intact.Heritage Study and Grading
Boroondara - Municipal-Wide Heritage Gap Study Volume 6: Hawthorn East
Author: Context
Year: 2018
Grading:
-
-
-
-
-
KAWARAU
 Victorian Heritage Register H0489
Victorian Heritage Register H0489 -
Avenel, later Tower House
 Boroondara City
Boroondara City -
Victoria
 Boroondara City
Boroondara City
-
1) ST. ANDREWS HOTEL AND 2) CANARY ISLAND PALM TREE
 Nillumbik Shire
Nillumbik Shire
-
-






