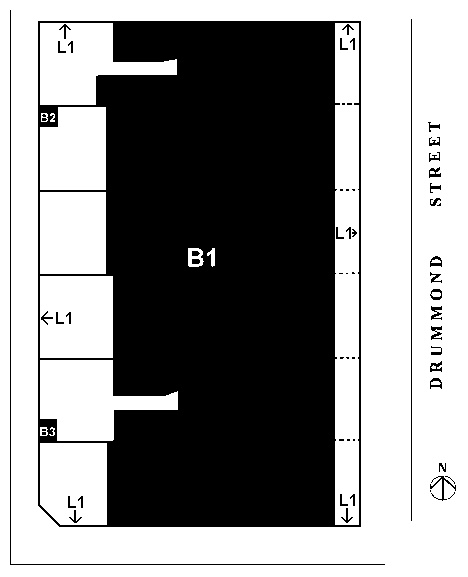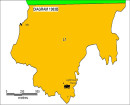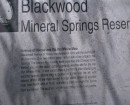CAMBRIDGE TERRACE
557-567 DRUMMOND STREET CARLTON NORTH, YARRA CITY
-
Add to tour
You must log in to do that.
-
Share
-
Shortlist place
You must log in to do that.
- Download report






Statement of Significance
What is significant?
Charles Coulson erected Cambridge Terrace in stages between 1867 and 1885. Charles Coulson and family owned the terrace up until 1895 when it passed into the hands of the Metro Building Society. The Pearson Family owned the terrace from the 1920s until the 1940s. The terrace has had many different owners/occupants in recent years. Charles Coulson was a brick maker of Albert Street, West Brunswick and carried on his trade in Carlton. In the 1880s he owned a builder's yard, store and shed in Drummond Street and owner/occupied a five roomed brick house off Drummond Street. Charles Coulson was born in Sussex Street, Cambridge, England in 1832 into a family of bakers. He married Mary-Anne Hore in 1856, and in the year of their marriage came to Australia. Coulson named the terrace after his home town of Cambridge. The terrace is a row of six double storey houses. They are constructed of red brick with cream brick details around the openings. The roof features a continuous parapet with fine cream brick cornice detailing at the front and a curved parapet with brick detailing at the rear. Each terrace is narrow, being of a single room width, with a small enclosed yard at the rear. Two of the terraces retain their outdoor toilet structures.
How is it significant?
Cambridge Terrace is of architectural, historical and social significance to the State of Victoria.
Why is it significant?
Cambridge Terrace is architecturally significant as an unusual terrace notable for its fine di-chrome decoration and continuous parapet with brick cornice at the front and the undulating parapet at the rear. Composed of six repetitive units, each being only two bays wide, it is of interesting length and unusual design. It is a prominent element of the North Drummond Street precinct and a fine example of a building type which is a distinctive feature of inner suburban Melbourne.
Cambridge Terrace is historically and socially significant for its association with 'Marvellous' Melbourne's boom activity of the 1880s when a great deal of private investment capital flowed into increasingly speculative ventures for housing construction. Cambridge Terrace represents the more modest end of the spectrum in relation to terraces built at the time and demonstrates that even those of lower wealth were able try their luck in the speculative market.
-
-
CAMBRIDGE TERRACE - History
Contextual History:
In 1861 Melbourne’s population had reached 126, 000 which was five times what it had been in 1851, and 37000 of these were living in the city of Melbourne (which included the residential suburbs (Lewis. M 1994, p.59).
The city was a conduit for settlers: the immigration intake from Britain boomed during the 1880s. It was a funnel for British investment capital, which during the 1870s and 1880s poured into infant colonial enterprises and government infrastructure developments. It was a service centre which underpinned local rural development by accumulating industries specialising in engineering, vehicle manufacture, the production of simple agricultural implements and boot and shoe manufacture. It handled the growing volume of imported manufactured products which was consumed by the city’s expanding hinterland. Simultaneously it channelled the accumulating rural products of that hinterland to world markets. The evolving city became itself a mass new market to be tapped by entrepreneurs. It formed a dependable and multi-layered market for wage labour. Moreover, mass city living generated large new potential markets for accommodation, for food and drink, for amusements and novelties, for personal services, for city news and information. Private investment capital local as well as British flowed into increasingly speculative markets for urban land and building construction in the 1870s and 1880s which in addition to sustaining a mania for suburban living, resulted in a redevelopment and commercial building boom which remodelled the central city as a specialised business district (Lewis. M 1994, p.59).
History of Place:
This row of six terraces was erected in stages between 1867 and 1885 by Charles Coulson. Charles Coulson and family owned the terraces up until 1895 when it passed into the hands of the Metro Building Society. The Pearson Family owned the terrace from the 1920s until the 1940s. The terrace has had many different owners/occupants in recent years. Charles Coulson, brick maker of Albert Street, West Brunswick carried on his trade in Carlton and in the 1880s owned a builder’s yard, store and shed in Drummond Street and owner/occupied a five roomed brick house off Drummond Street (Kellaway. C, National Trust Research Report). It is believed that Coulson built several terraces in the area and also South Yarra in the pre-boom and boom periods in Melbourne (Australian Heritage Commission citation).
Charles Coulson was born in Sussex Street, Cambridge, England in 1832 into a family of bakers. He worked as a bricklayer and while working on the aldershot wall caught the eye of Mary Ann Hore, from Finchley. Charles and Mary married soon after in 1856 and in the year of their marriage came to Australia (Stynes, Cameron 1996).
Coulson Ownership (Kellaway. C, National Trust Research Report)
Smith Ward rate book shows Charles Coulson as owner of a brick house of four rooms (erecting) and a brick house of four rooms in Drummond Street, each valued at £16. The following year Coulson is owner of 210 and 212 Drummond Street, two brick houses of four rooms, each valued at £24. He is also owner/occupier of a brick house of four rooms off Drummond Street. By 1869/70 the first stage of the terrace buildings is completed. Smith Ward 1869 rate book lists Coulson as owner of foundations of two cottages in Drummond Street valued at £10 and two brick houses of four rooms each valued at £24 and tenanted. By 1870 his terrace cottages are described as four brick houses of four rooms with bathrooms and sculleries. A few years later two of these buildings have five rooms. As we have seen the second stage of building is completed by 1885 when Victoria Ward rate book shows Coulson as the owner of six brick verandah cottages, one of four rooms and five of six rooms. There are various tenants.
No 557 becomes a six roomed brick house in 1891 when Charles Coulson still owns the terrace. The building passes into the hands of the Metro Building Society in 1895.CAMBRIDGE TERRACE - Assessment Against Criteria
Criterion A
The historical importance, association with or relationship to Victoria's history of the place or object.
Cambridge Terrace is historically and socially significant for its association with 'Marvellous' Melbourne's boom activity of the 1880s when a great deal of private investment capital flowed into increasingly speculative ventures for housing construction. Cambridge Terrace represents the more modest end of the spectrum in relation to terraces built at the time and demonstrates that even those of lower wealth were able try their luck in the speculative market.
Criterion B
The importance of a place or object in demonstrating rarity or uniqueness.
Cambridge Terrace is important as a modest example of speculative building.
Criterion C
The place or object's potential to educate, illustrate or provide further scientific investigation in relation to Victoria's cultural heritage.Criterion D
The importance of a place or object in exhibiting the principal characteristics or the representative nature of a place or object as part of a class or type of places or objects.
Cambridge Terrace is representative of the spectrum of terraces constructed in the boom period of Melbourne. It is a prominent element of the North Drummond Street precinct and a fine example of a building type which is a distinctive feature of inner suburban Melbourne.
Criterion E
The importance of the place or object in exhibiting good design or aesthetic characteristics and/or in exhibiting a richness, diversity or unusual integration of features.
Cambridge Terrace is important for its unusual integration of features, including the continuous parapet with brick cornice, the cream brick decoration around the openings, the absence of a verandah and the curved parapet with brick detail border at the rear of the building. Composed of six repetitive units, each being only two bays wide, it is of interesting length and unusual design.
Criterion F
The importance of the place or object in demonstrating or being associated with scientific or technical innovations or achievements.Criterion G
The importance of the place or object in demonstrating social or cultural associations.
Cambridge Terrace is important for its associations with Charles Coulson, a brick maker and builder. His ability to construct a terrace during the boom period represents the prosperity of the building trade during this period.
Criterion H
Any other matter which the Council considers relevant to the determination of cultural heritage significance.
Cambridge terrace is an unusual example of a terrace, which adds to the collection of terraces which represent the styles and types of construction being used in boom time Melbourne.CAMBRIDGE TERRACE - Permit Exemptions
General Exemptions:General exemptions apply to all places and objects included in the Victorian Heritage Register (VHR). General exemptions have been designed to allow everyday activities, maintenance and changes to your property, which don’t harm its cultural heritage significance, to proceed without the need to obtain approvals under the Heritage Act 2017.Places of worship: In some circumstances, you can alter a place of worship to accommodate religious practices without a permit, but you must notify the Executive Director of Heritage Victoria before you start the works or activities at least 20 business days before the works or activities are to commence.Subdivision/consolidation: Permit exemptions exist for some subdivisions and consolidations. If the subdivision or consolidation is in accordance with a planning permit granted under Part 4 of the Planning and Environment Act 1987 and the application for the planning permit was referred to the Executive Director of Heritage Victoria as a determining referral authority, a permit is not required.Specific exemptions may also apply to your registered place or object. If applicable, these are listed below. Specific exemptions are tailored to the conservation and management needs of an individual registered place or object and set out works and activities that are exempt from the requirements of a permit. Specific exemptions prevail if they conflict with general exemptions. Find out more about heritage permit exemptions here.Specific Exemptions:General Conditions:
1. All alterations are to be planned and carried out in a manner which prevents damage to the fabric of the registered place or object.
2. Should it become apparent during further inspection or the carrying out of alterations that original or previously hidden or inaccessible details of the place or object are revealed which relate to the significance of the place or object, then the exemption covering such alteration shall cease and the Executive Director shall be notified as soon as possible.
3. If there is a conservation policy and plan approved by the Executive Director, all works shall be in accordance with it.
4. Nothing in this declaration prevents the Executive Director from amending or rescinding all or any of the permit exemptions.
5. Nothing in this declaration exempts owners or their agents from the responsibility to seek relevant planning or building permits from the responsible authority where applicable.
Exterior
*Minor repairs and maintenance which replace like with like.
*Removal of any extraneous items such as air conditioners, pipe work, ducting, wiring, antennae, aerials etc, and making good.
*Installation or repair of damp-proofing by either injection method or grouted pocket method.
*Regular garden maintenance.
*Installation, removal or replacement of garden watering systems.
*Repair, removal or replacement of existing pergolas and other garden structures.
Interior
*Painting of previously painted walls and ceilings provided that preparation or painting does not remove evidence of the original paint or other decorative scheme.
*Removal of paint from originally unpainted or oiled joinery, doors, architraves, skirtings and decorative strapping.
*Installation, removal or replacement of carpets and/or flexible floor coverings.
*Installation, removal or replacement of curtain track, rods, blinds and other window dressings.
*Installation, removal or replacement of hooks, nails and other devices for the hanging of mirrors, paintings and other wall mounted artworks.
*Refurbishment of bathrooms, toilets including removal, installation or replacement of sanitary fixtures and associated piping, mirrors, wall and floor coverings.
*Installation, removal or replacement of kitchen benches and fixtures including sinks, stoves, ovens, refrigerators, dishwashers etc and associated plumbing and wiring.
*Installation, removal or replacement of ducted, hydronic or concealed radiant type heating provided that the installation does not damage existing skirtings and architraves and provided that the location of the heating unit is concealed from view.
*Installation, removal or replacement of electrical wiring provided that all new wiring is fully concealed and any original light switches, pull cords, push buttons or power outlets are retained in-situ. Note: if wiring original to the place was carried in timber conduits then the conduits should remain in-situ.
*Installation, removal or replacement of bulk insulation in the roof space.
*Installation, removal or replacement of smoke detectors
-
-
-
-
-
SHOPS AND RESIDENCES
 Victorian Heritage Register H0043
Victorian Heritage Register H0043 -
POLICE STATION
 Victorian Heritage Register H1543
Victorian Heritage Register H1543 -
CARLTON COURT HOUSE
 Victorian Heritage Register H1467
Victorian Heritage Register H1467
-
'Boonderoo', House and Outbuildings
 Greater Bendigo City
Greater Bendigo City -
'Riverslea' house
 Greater Bendigo City
Greater Bendigo City -
1 Adam Street
 Yarra City
Yarra City
-
-












