BAEL BAEL HOMESTEAD
LAKE CHARM-QUAMBATOOK ROAD BAEL BAEL, GANNAWARRA SHIRE
-
Add to tour
You must log in to do that.
-
Share
-
Shortlist place
You must log in to do that.
- Download report
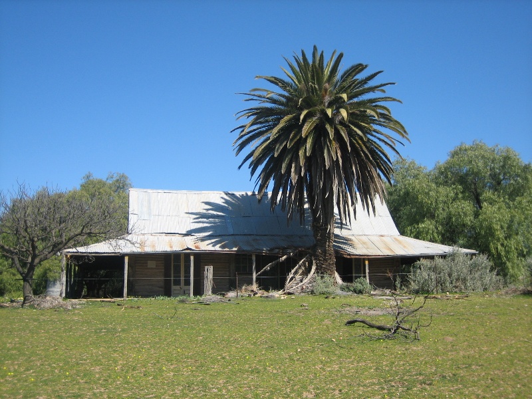

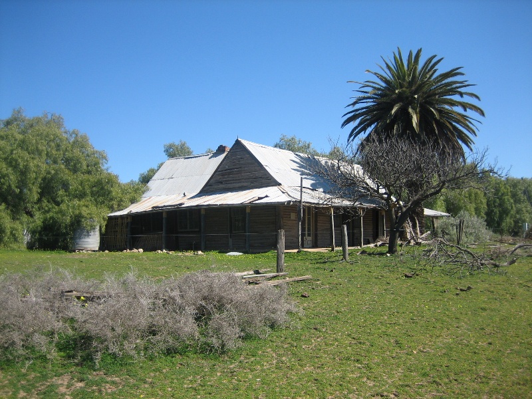
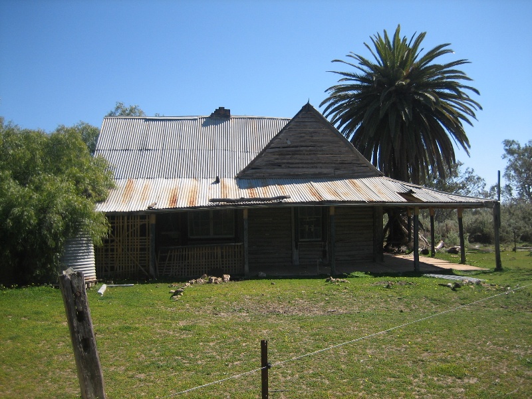

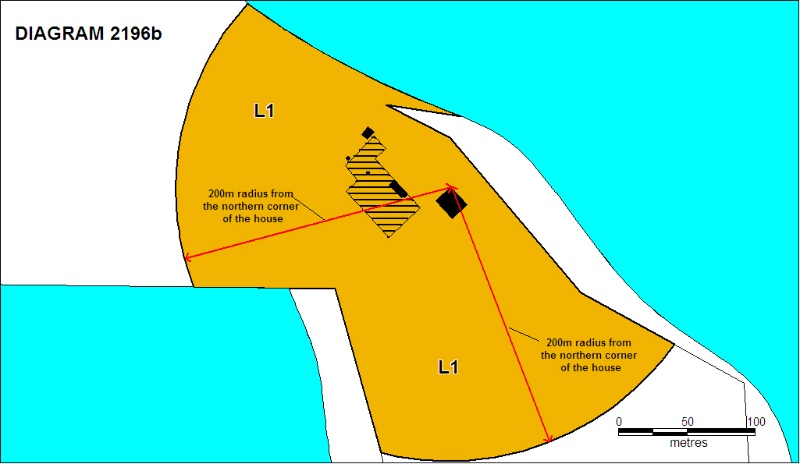
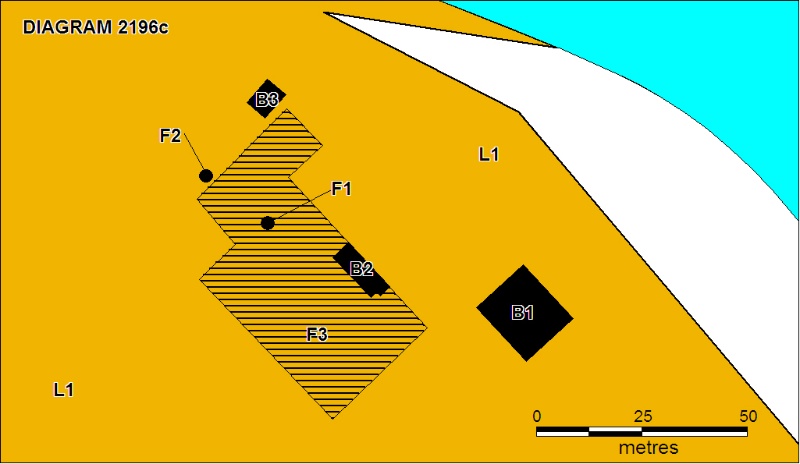
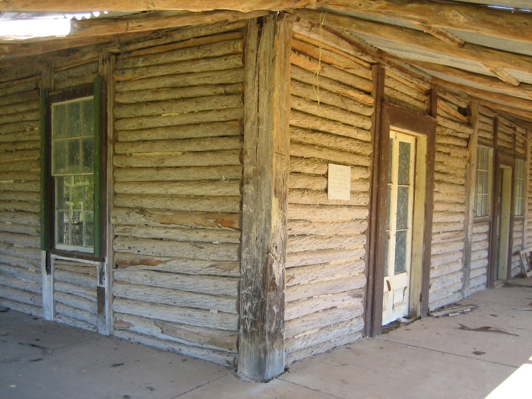
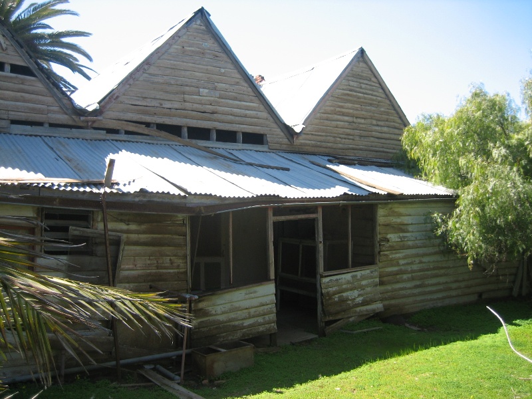
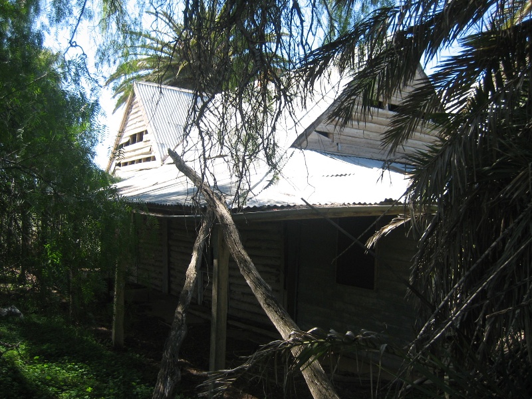
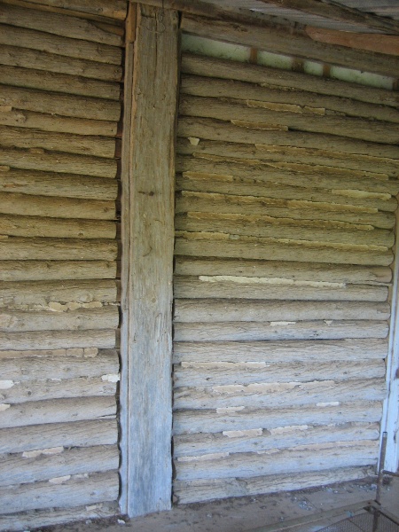
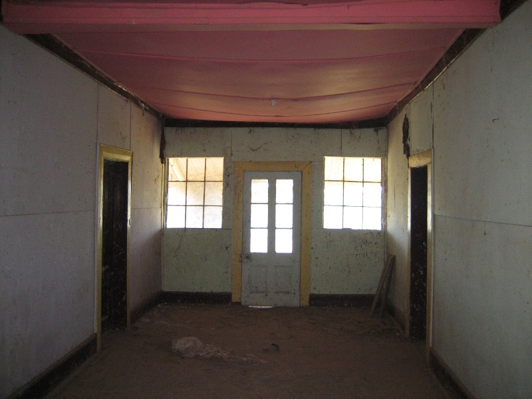
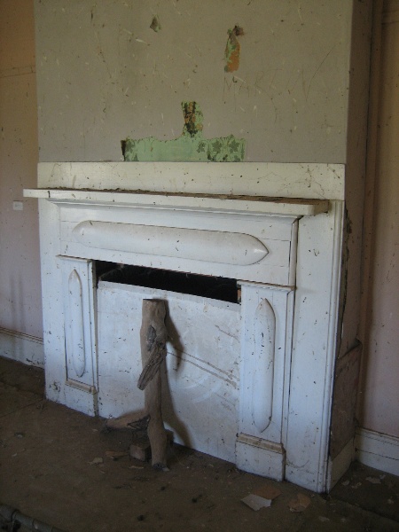
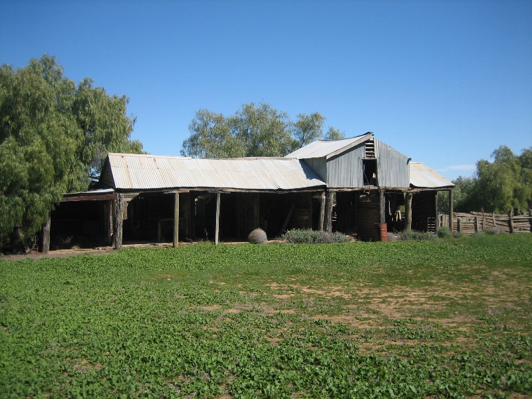
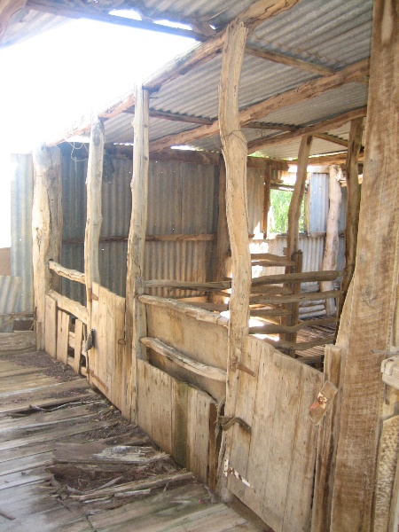
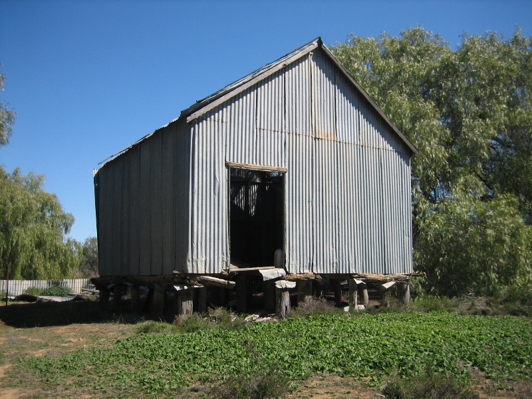
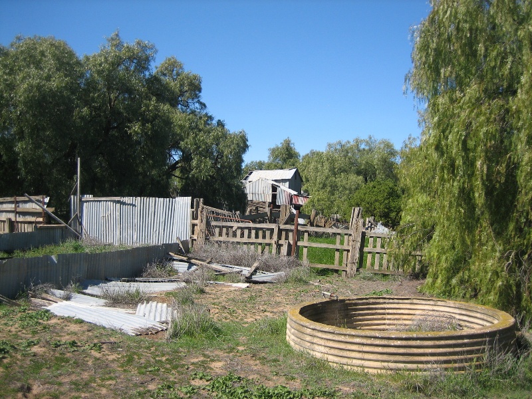
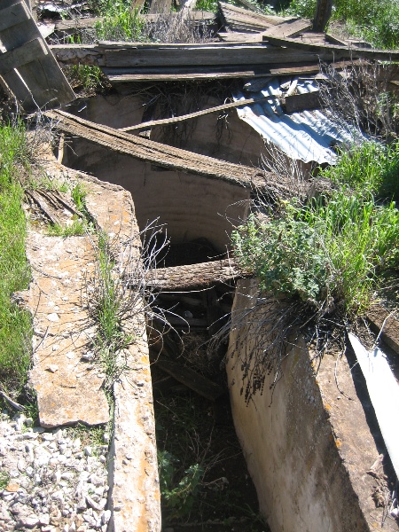
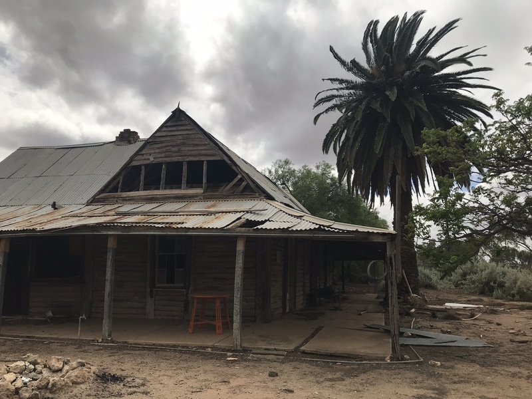




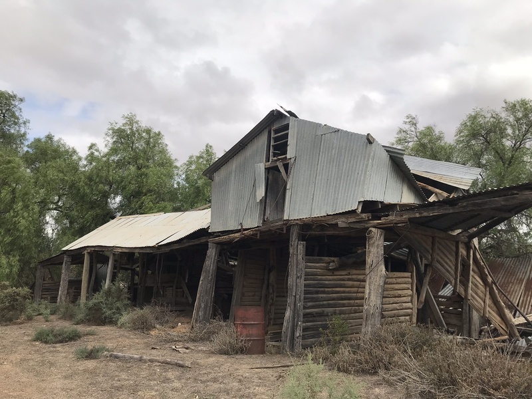
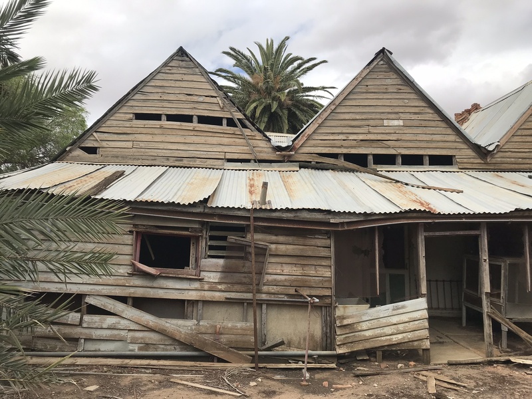
Statement of Significance
What is Significant?
Bael Bael Homestead is located on the shore of Lake Bael Bael near Kerang. The homestead consists the house and the shearing shed and stables building, believed to date from the 1870s, and a storage shed, a stockyard, a concrete sheep dip and a circular concrete in ground water tank constructed during the twentieth century.
The Bael Bael Run was created by the subdivision of Reedy Lake run which was established as a 370,000 acre run in 1845. The Reedy Lake Run, including Bael Bael, was acquired by the partnership of Charles Hotson Ebden (1811-1867) and Theophilus Keene in 1854. The smaller runs which formed the greater Reedy Lake run were supervised by managers and shepherds, but the whole enterprise was managed by Keene who based his home station at the Reedy Lake homestead.
Ebden and Keene held the leases to the runs that made up the greater Reedy Lake run until 1861 after which each lease was sold as separate runs. Bael Bael was transferred between various consortiums until 1874 when it was taken over by Salathial Booth (1823- 1906) whose family had pastoral interests in the Kyneton and Kerang areas. It is believed that the eminent woolbroker, Richard Goldsbrough was associated with Booth in his lease of Bael Bael. The property appears to have remained under leasehold until 1897 when it was bought by James and Robert McKay.
The house is constructed using a post and lintel frame of adzed hardwood timbers infilled with horizontal murray pine (white cypress pine) drop logs. The frame is constructed on a grid using larger square sectioned timber posts at the corners and the centres of the side walls with smaller square sectioned posts forming the framing for the openings. The ends of the drop logs have been cut as tenons to fit into the uprights. The bark has been retained on the logs and the gaps between the logs was sealed with a mud plaster, much of which survives.
The plan is a regular grid of four square rooms off an unusually wide central hall. The central hall is almost the same width as the rooms.
A skillion section constructed of sawn hardwood framing clad with weatherboards has been added to the rear of the house. The south western room has been converted into a kitchen with the addition of cupboards and a fuel stove in the fireplace. This work appears to have been done in the middle part of the twentieth century.
The roof structure is of unsawn bush timbers with sawn hardwood battens. The roof was initially clad with split timber shingles, some of which survive under the later cladding of corrugated iron.
The shearing shed and stables building incorporates a two stand shearing board, wool classing table, dividing pens, hayloft, stables and room to store equipment. The building appears to have been constructed in an ad hoc manner over a period of time altered on a of number occasions. The building is of post and beam construction, using bush timbers but with some pieces of sawn timber. Some walls are clad in corrugated iron. However most of the walls have been constructed of debarked murray pine drop logs set in axed and adzed square hardwood posts. The structure is single storeyed except in the area of the hay loft.
The store shed is a medium sized single roomed timber framed structure constructed of sawn hardwood scantlings and clad in galvanised corrugated iron. The structure sits on timber stumps which are capped with sheets of flat galvanised iron as ant capping. The roof structure uses bush timbers as rafters but the rest of the timbers are sawn hardwoods.
Located around the shed and store are a number of ancillary farm structures. These include a circular concrete in ground tank and a circular concrete in-ground sheep dip both constructed using a formwork of corrugated iron, and pens and stock yards of timber and corrugated iron.
How is it Significant?
Bael Bael Homestead is of architectural and historical significance to the State of Victoria.
Why is it Significant?
Bael Bael Homestead is of architectural significance as an outstanding and refined example of drop log construction. Although this was a common form of construction, very few good examples remain and perhaps none as well built and as intact as the house at Bael Bael. The house is also of interest for the plan of the house particularly in regard to the unusual width of the central hall.
Bael Bael Homestead is of architectural significance for the outbuildings and farm structures which provide examples of various rural construction techniques and provide insight in the operation of grazing properties in to the nineteenth and twentieth centuries. The shearing shed is a virtually unaltered example of a shearing facility built before the advent of mechanical shearing.
Bael Bael Homestead is of historical significance as an intact property which has operated continually as a working pastoral and farming concern since the early squatting era in Victoria.
-
-
BAEL BAEL HOMESTEAD - History
History
The Bael Bael Run was created out of the subdivision of the much larger Reedy Lake / Bael Bael run. The licensing and ownership of Reedy Lake and Bael Bael is somewhat complicated and passed between various owners and consortiums who interest in the runs was speculative wool growing.The depasturing licence for the Reedy Lake run of 370,000 acres was initially issued to two Sydney merchants; George Curlewis and Robert Tertius Campbell. Over the next few years the run was subdivided the run into a number of smaller runs in 1848, that included the Reedy Lake, Lake Boga and Bael Bael Runs, which were transferred between various licence holders. The Bael Bael run along with a number of other runs created by Curlewis and Campbell were acquired by William Splatt in 1849 and in 1854 the licence was acquired by the partnership of Charles Hotson Ebden (1811-1867) and Theophilus Keene. Ebden supplied the capital and Keene the expertise. The runs acquired by Ebden and Keene included Reedy Lake, Bael Bael, Pental Island, Murrabit, Combatook and Quambatook East and West. The Bael Bael run was halved to create the Quambatook East and West runs at this time (1851). These runs smaller subdivided runs were controlled by sub managers, but the whole was managed as the greater Reedy Lake run enterprise managed by Keene.
Although Ebden and Keene acquired the licence to Reedy Lake (and Bael Bael) in 1854 they both appear to have had an interest in the runs prior to this. Keene was recorded as being Curlewis and Campbell's superintendent for the run in 1847 and Ebden applied for pre emptive right over the runs in 1850. Ebden applied for pre-emptive right over the runs three times: March 1850, March 1854 and may/June 1855. He was eventually granted pre-emptive right in August 1858.
Despite the amount of land and sheep that Keene controlled, he lived in a very basic way in a two roomed slab hut, reflecting the economic imperative and short term investment of early squatting in the colony. Reedy Lake Station was described by Thomas Browne (aka Rolf Boldrewood) in a reminiscence published in 1903 called 'Reedy Lake Station'. Boldrewood describes the economic imperatives which precluded spending anything but the bare minimum on station infrastructure, resulting in only rudimentary station structures .Thomas Browne bought Murrabit Station, one of the stations subdivided from Reedy Lake station, from Ebden and Keene in 1858.
In addition to Keene's two roomed slab hut, Browne goes on to describe therest of the Reddy Lake home station "....a larger one (hut)where the overseers, young gentlemen and strangers abode - known as the Barracks; the kitchen, a detached building; the men's huts on the shore of the lake, at some considerable distance; an inexpensive old fashioned woolshed might be discerned among the 'old-man salt bush' nearly a mile away, a hundred acre horse paddock, surrounded by a two-railed sapling fence, a stockyard - voila tout, there was of course a store. These were all the buildings thought necessary for the management of £150,000 of sheep in that day. How different would be the appearance of the property no!"
Prior to this he writes "Improvements both great and small were looked upon as superfluous forms of expensiveness."
The Reedy Lake Station was divided into a number of smaller runs, which before being sold, Boldrewood describes as being ".separate communities, and were, upon the subdivision of the property sold as such. These were worked under the supervision of overseers and sub managers, each of whom had to render account to Mr Keene - a strict one, too- of every sheep counted out to the shepherds of the division in his charge."
The picture of Reedy Lake that comes from Boldrewood's description is of a large wool growing enterprise broken down into smaller management units but centrally controlled from Reedy Lake. The occupation of the place is purely economic and no expense is wasted on comfort or show. Basically it is a wool growing factory without frills. The home station at Reedy Lake is basic at best with even Keene living and working from the most rudimentary of structures. Each of the smaller runs has a sub manager who would no doubt have built structures to live and work from. It is supposed that these are as basic as those at Reedy Lake. The buildings that shown on Ebden's pre emptive right plans for Bael Bael would have most likely been these sub-management structures.
Charles Ebden known as a pastoralist, businessman and politician, was born in the Cape Colony and educated in England in Germany at Carlsruhe before settling in Sydney in 1832. In 1835, prior to Mitchell setting out on his expedition, Ebden's stockman had established two runs on the Murray, on the site of Albury and over river at Bonegilla in the Port Phillip District. Ebden was the first to move stock across the Murray. By August 1837 he had settled on the Campaspe River in the area he named Carlsruhe, west of Mt Macedon. Thus became the first pastoralist to settle north of the Great Dividing Range in the Port Phillip District. He sold Carlsruhe in 1840 and Bonegilla in 1851.
From the 1850s he was active in buying and selling pastoral properties and between 1854 and 1861 he controlled nearly 500,000 acres in the Kerang region. These land holdings were commercial ventures and Ebden did not live on them. From 1840 Ebden lived in Melbourne, eventually in a mansion he built at the eastern end of Collins Street. He also built Black Rock House at Brighton.
Ebden's pastoral interests were interwoven with a political career. He was elected three times to the Legislative Council of NSW and was appointed the Auditor General of the new Victorian Government in 1851. In 1857 he was returned for Brighton in the Legislative Assembly and from April 1857 to March 1858 was treasurer in the second Haines Government. He was also first Chairman of Directors of the Melbourne, Mt Alexander and Murray River Railway Company and Chairman of Directors of the St Kilda Brighton railway Company. Ebden died at the Melbourne Club on 28 October 1867
Ebden and Keene held the leases to the runs that made up the greater Reedy Lake run until 1861, although Murrabit was sold to Thomas Browne (Rolf Boldrewood) in 1858. Bael Bael was transferred between various consortiums until 1874 when it was taken over by Salathial Booth (1823- 1906) whose family had pastoral interests in both the Kyneton and Kerang areas. It is believed that the eminent woolbroker, Richard Goldsbrough was associated with Booth in his lease of Bael Bael.
Bael Bael appears to have remained under leasehold until 1897 when the property, now 2238 acres, was bought by James and Robert McKay. The property was subdivided again in 1912 with Robert McKay taking the 879 acres portion that included the homestead.
Following Robert McKay death on 29 July 1945 the property was bought by James and Robert Free on 22 January 1948. The property was sold to Judith Sutherland on 25 March 1975 and is currently owned by Donald and Sheree Sutherland who became the owners on 3 June 2002.
Age of Homestead
Early squatting in the colony was based short term high risk investment and a tenuous occupation of the land. The economic imperatives of speculative wool growing precluded spending anything but the bare minimum on station infrastructure, resulting in only the most rudimentary station structures. This was reflected in the buildings at the Reedy Lake homestead which were very basic. It is unlikely that much investment would have been made into infrastructure at Bael Bael until after 1861 when it was no longer part of the Reedy Lake run, and until the homestead became the place the property was managed from.
The construction of the house may date from the mid 1870s. Up until 1861 Bael Bael was operated as part of the greater Reedy Lake run and from 1861 until 1875 the licence for the run was transferred between various investment consortiums where there was little incentive to invest in station infrastructure. After 1875 when the licence for the run was transferred to Booth, the management of the place appears to undergo some semblance of stability. It is believed that the house at Bael Bael may date from this period. The house has close similarities with Kow Plains, 1874 (VHR688) at Cowangie; Coonanga, 1874 (VHR329) Strathmerton and Til Til, 1872, near Balranald in NSW. Til Til is of particular note as it has an almost identical floor plan and construction to Bael Bael. The drop logs at Til Til, like those at Bael Bael, are tenoned into the uprights rather than having their ends wedge cut by adze as was the most common practice.
There is no evidence of equipment for mechanical shearing ever being installed in the shed. This and that the shed only has two stands suggests that wool growing was not a major part of the operation of the property, not from the time of the construction of the shed at least. Similarities between the construction of the house and the shearing shed and stable building, suggest that the house and parts of the shed are contemporaneous.
Further research into the history of the property my provide an understanding of the operation which may shed some light on the age of the homestead buildings. Should the operation of the property have been based on beef or wheat it may be instructive to understand when these operation commenced. If the property was at the time of the construction of the buildings, or some time soon after their construction, a wool growing property it would be usual to see a larger shearing shed and associated infrastructure. It would be unusual to build a small two stand shearing board if there was also a larger shearing shed on the property.
However the presence of the concrete sheep dip suggest some wool growing occurred on the property during the middle part of the twentieth century.
Wool was certainly the economic basis of the original Reedy Lake Station. Curlewis and Campbell's licensing documents lists a predominance of sheep and Browne's (Boldrewood) lease of Murrabit was for wool and his account in 'Reedy Lake Station' describes wool growing. However Scholes describes a predominance of cattle in the area, partly to feed the gold diggings and partly as a replacement for sheep following the outbreak of scab in the early to mid 1860s. (A history of the Shire of Swan Hill, Lesley Scholes, pp.39-48)
BAEL BAEL HOMESTEAD - Plaque Citation
A grazing property since 1845 this homestead provides examples of various rural construction techniques and insight in the operation of grazing properties in to the nineteenth and twentieth centuries.
BAEL BAEL HOMESTEAD - Permit Exemptions
General Exemptions:General exemptions apply to all places and objects included in the Victorian Heritage Register (VHR). General exemptions have been designed to allow everyday activities, maintenance and changes to your property, which don’t harm its cultural heritage significance, to proceed without the need to obtain approvals under the Heritage Act 2017.Places of worship: In some circumstances, you can alter a place of worship to accommodate religious practices without a permit, but you must notify the Executive Director of Heritage Victoria before you start the works or activities at least 20 business days before the works or activities are to commence.Subdivision/consolidation: Permit exemptions exist for some subdivisions and consolidations. If the subdivision or consolidation is in accordance with a planning permit granted under Part 4 of the Planning and Environment Act 1987 and the application for the planning permit was referred to the Executive Director of Heritage Victoria as a determining referral authority, a permit is not required.Specific exemptions may also apply to your registered place or object. If applicable, these are listed below. Specific exemptions are tailored to the conservation and management needs of an individual registered place or object and set out works and activities that are exempt from the requirements of a permit. Specific exemptions prevail if they conflict with general exemptions. Find out more about heritage permit exemptions here.Specific Exemptions:General Conditions: 1.
All exempted alterations are to be planned and carried out in a manner which prevents damage to the fabric of the registered place or object. General Conditions: 2.
Should it become apparent during further inspection or the carrying out of works that original or previously hidden or inaccessible details of the place or object are revealed which relate to the significance of the place or object, then the exemption covering such works shall cease and Heritage Victoria shall be notified as soon as possible. Note: All archaeological places have the potential to contain significant sub-surface artefacts and other remains. In most cases it will be necessary to obtain approval from the Executive Director, Heritage Victoria before the undertaking any works that have a significant sub-surface component. General Conditions: 3.
If there is a conservation policy and plan endorsed by the Executive Director, all works shall be in accordance with it. Note: The existence of a Conservation Management Plan or a Heritage Action Plan endorsed by the Executive Director, Heritage Victoria provides guidance for the management of the heritage values associated with the site. It may not be necessary to obtain a heritage permit for certain works specified in the management plan. General Conditions: 4.
Nothing in this determination prevents the Executive Director from amending or rescinding all or any of the permit exemptions. General Conditions: 5.
Nothing in this determination exempts owners or their agents from the responsibility to seek relevant planning or building permits from the responsible authorities where applicable.Non Registered Fabric:
All works including demolition and internal modification to structures not included in the extent of registration are permit exempt. Additions to structures not included on the extent will require either the approval of the Executive Director or permit approval. Whether or not the works require a permit is at the discretion of the Executive Director.The construction of any new structures within the boundaries of this registration will require a permit.
Landscape:
The process of gardening and maintenance, mowing, hedge clipping, bedding displays, removal of dead plants, disease and weed control, emergency and safety works to care for existing plants and planting themes.Removal of vegetation that is not significant to maintain fire safety to protect monuments, paths, significant buildings and structures.
The replanting of plant species to conserve the landscape character and plant collections and themes.
Repairs, conservation and maintenance to hard landscape elements, buildings, structures, ornaments, roads and paths, drainage and irrigation system.
Management of trees in accordance with Australian Standard; Pruning of amenity trees AS4373.
Removal of plants listed as noxious weeds in the Catchment and Land Protection Act 1994.
Installation, removal or replacement of garden watering and drainage systems.
Non-structural works that occur at a distance greater than 5 metres from the canopy edge of a significant tree, plant or hedge, (structural works may require a permit if still on the registered land).
Non-commercial signage, lighting, security fire safety and other safety requirements, provided no structural building occurs.
Plant labelling and interpretative signage.
Resurfacing of existing paths and driveways.
Maintenance of roads and paths and gutters to retain their existing layout.
Minor Works :
Note: Any Minor Works that in the opinion of the Executive Director will not adversely affect the heritage significance of the place may be exempt from the permit requirements of the Heritage Act. A person proposing to undertake minor works may submit a proposal to the Executive Director. If the Executive Director is satisfied that the proposed works will not adversely affect the heritage values of the site, the applicant may be exempted from the requirement to obtain a heritage permit. If an applicant is uncertain whether a heritage permit is required, it is recommended that the permits co-ordinator be contacted.Regular Site Maintenance :
The following site maintenance works are permit exempt under section 66 of the Heritage Act 1995,a) regular site maintenance provided the works do not involve the removal or destruction of any significant above-ground features or sub-surface archaeological artefacts or deposits;
b) the maintenance of an item to retain its conditions or operation without the removal of or damage to the existing fabric or the introduction of new materials;
c) cleaning including the removal of surface deposits, organic growths, or graffiti by the use of low pressure water and natural detergents and mild brushing and scrubbing; d) repairs, conservation and maintenance to plaques, memorials, roads and paths, fences and gates and drainage and irrigation.
e) the replacement of existing services such as cabling, plumbing, wiring and fire services that uses existing routes, conduits or voids, and does not involve damage to or the removal of significant fabric.
Note: Surface patina which has developed on the fabric may be an important part of the item's significance and if so needs to be preserved during maintenance and cleaning.
Note: Any new materials used for repair must not exacerbate the decay of existing fabric due to chemical incompatibility, obscure existing fabric or limit access to existing fabric for future maintenance. Repair must maximise protection and retention of fabric and include the conservation of existing details or elements.
Fire Suppression Duties :
The following fire suppression duties are permit exempt under section 66 of the Heritage Act 1995,a) Fire suppression and fire fighting duties provided the works do not involve the removal or destruction of any significant above-ground features or sub-surface archaeological artefacts or deposits;
b) Fire suppression activities such as fuel reduction burns, and fire control line construction, provided all significant historical and archaeological features are appropriately recognised and protected;
Note: Fire management authorities should be aware of the location, extent and significance of historical and archaeological places when developing fire suppression and fire fighting strategies. The importance of places listed in the Heritage Register must be considered when strategies for fire suppression and management are being developed.
Weed and Vermin Control :
The following weed and vermin control activities are permit exempt under section 66 of the Heritage Act 1995,a) Weed and vermin control activities provided the works do not involve the removal or destruction of any significant above-ground features or sub-surface archaeological artefacts or deposits;
Note: Particular care must be taken with weed and vermin control works where such activities may have a detrimental affect on the significant fabric of a place. Such works may include the removal of ivy, moss or lichen from an historic structure or feature, or the removal of burrows from a site that has archaeological values.
BAEL BAEL HOMESTEAD - Permit Exemption Policy
The purpose of the Permit Policy is as a guide when considering or making decisions regarding works to the place. It is recommended that any proposed works be discussed with an officer of Heritage Victoria prior to a permit application.
The purpose of the permit exemptions is to allow works that do not impact on the heritage significance of the place to occur without the need for a permit. Works other than those mentioned in the permit exemptions may be possible but will require either the written approval of the Executive Director or permit approval.
It is important that any proposed changes to the place are considered and assessed on the basis of clearly defined plans and proposals and must be planned and carried out in a manner which prevents damage to the significant fabric of the registered place. It is recommended that before any changes are undertaken a Conservation Management Plan be developed for the site to better define the extant significant elements and guide future works.
The house is virtually unaltered. Any proposal that would alter its form or remove, alter, replace or cover any aspect of its construction or material should be avoided. Any proposed works must be appropriate and based strong physical and documentary evidence. It is recognised that the timber ceiling lining in some parts of the house has been extensively damaged through termite activity. The ceiling lining may be replaced in an appropriate manner with the permit approval of the Executive Director.
The masonite lining in the house, while illustrative of the sequence of occupation in the house, does not contribute to the significance of the place. This lining may be removed with approval of the Executive Director. There does not appear to be any evidence that the place was internally lined prior to the application of the masonite lining. Replacement lining should be avoided unless strong evidence can be provided that clearly shows that the walls were originally lined and which shows the type and nature of the previous lining material.
The shearing shed and stable building and the stockyards have been modified extensively over a long period of time and provide a physical record of the development of the place. Any further alteration to these structures or removal of material should be avoided and any only minimal intervention to conserve the structure should be undertaken when necessary. Any works to the structure will require permit approval or the written approval of the Executive Director. Recording of the building should be undertaken prior to and following any proposed works.
-
-
-
-
-
BAEL BAEL HOMESTEAD
 Victorian Heritage Register H2196
Victorian Heritage Register H2196 -
BAEL BAEL HOMESTEAD
 Victorian Heritage Inventory
Victorian Heritage Inventory
-
177 Fenwick Street
 Yarra City
Yarra City -
19 Cambridge Street
 Yarra City
Yarra City -
2 Derby Street
 Yarra City
Yarra City
-
-










